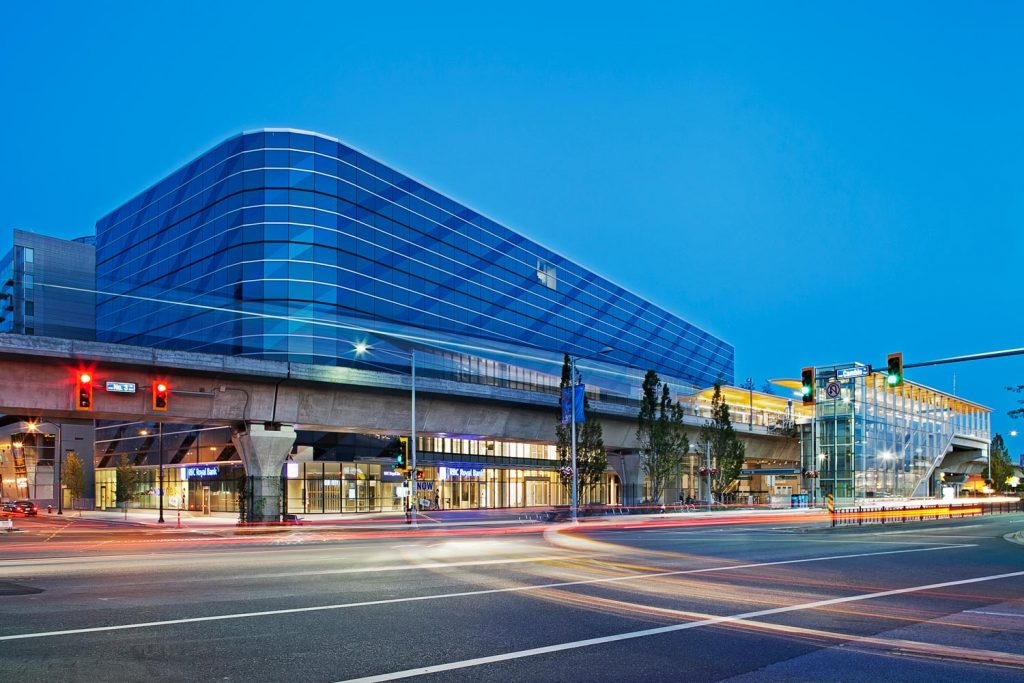General Contractor Over $40 million – Working in the heart of bustling Richmond, on the steps of the Canada Line and in the shadow of Vancouver International Airport, brought a trio of challenges for Graham Construction and Engineering.
But in March, the Calgary-headquartered company completed the $45 million Aberdeen Square expansion, five weeks ahead of schedule.
The project also came in at less than client Fairchild Developments’ targeted budget, while meeting Graham’s financial goals.
Roland Shuttleworth, operations manager with Graham’s Delta office, said there was strong collaboration between all parties with a hand in the project.
There was also a carefully considered plan that could be modified when roadblocks arose.
These are some of the reasons why Aberdeen Square collected one of the VRCA’s 2013 Silver Award of Excellence in the General Contractor Over $40 Million category.
“Our business is a difficult business,” Shuttleworth said about big-ticket and complex construction projects.
“There’s a high probability of things going sideways.”
For Aberdeen Square, a “crystal clear plan,” was developed and executed, said Shuttleworth, a BCIT graduate, who has been in the construction business for 17 years.
According to Amirali Javidan, architectural project manager at Bing Thom Architects, the company which designed the project, one year was spent on pre-planning, two years were spent on the design phase, followed by two years of construction.
“Bing Thom’s team brings designs that are more complicated, with high expectations of quality,” Shuttleworth noted.
Construction started in April 2011 and finished in March 2013.
Meeting deadlines was crucial for this particular project because Aberdeen Square is a strata-owned building with multiple owners.
Many of them are businesses, which operate on a strict timeline.
“They’re depending on getting into their space in a certain time,” Shuttleworth said.
Aberdeen Square has 240,000 square feet of high-end strata-titled retail and office space.
The six-storey concrete and steel structure includes an upscale food court on the third level and residential space over 200 commercial retail units.
Levels four to six are office space.
A spectacular atrium at the main entrance vaults three levels, a full 50 feet, to the ceiling.
Aberdeen Square also ties into the existing Aberdeen Mall at 10 separate locations, as well as to the SkyTrain’s Aberdeen Station on the Canada Line.
As construction progressed, the location became the dominant challenge.
On one side was the Aberdeen Mall, another side was Cambie Road, and another side had existing buildings and the SkyTrain Station.
Shuttleworth likened it to being “shoeboxed-in.”
“We had to be able to build our way out,” he said.
“Think of it as not painting yourself into a corner.”
Beyond diligent co-ordination with TransLink, Graham Construction had to work closely with YVR and NAV Canada because the project was below a busy flight path.
YVR height restrictions meant construction activities had to be planned down to the most minute detail, said Shuttleworth, a Gold Seal Certified building technician.
Building the second level connections to the existing Aberdeen Mall and to the SkyTrain station were also challenging, Javidan said.
Another test was building levels one to three as open space environments and then switching to closed office spaces on levels four to six, Javidan said.
A main column had to be reconfigured to transfer the loads for the lower three floors.
Project drawings also had to be changed.
During construction, flood levels in Richmond jumped by six inches so plans were modified to account for the resulting rise in elevation, Javidan said.
While the building has no LEED elements, sustainable features were incorporated.
One feature Javidan noted was the window-glazing.
The lower levels use transparent glazing, allowing views inside the building’s retail floors.
The top three office floors have reflective glazing, allowing views out, but not in. Javidan likened Aberdeen Square’s sleek appearance to a multi-layered pattern.
“It’s dynamic. It feels like the building is moving,” he said.



Recent Comments
comments for this post are closed