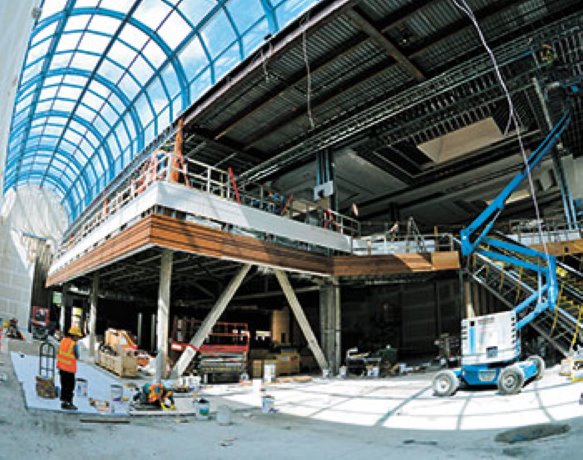General Contractor $15 Million to $40 Million – For building a new shopping mall dining area in a space formerly occupied by six movie theatres, PCL Constructors Westcoast Inc. has won a VRCA Silver Awards of Excellence for a general contractor on a project from $15 million to $40 million.
PCL won for its $19.5 million Dining Terrace at Richmond Centre project.
“The project was very challenging,” said PCL project manager Bonifacio Enriquez.
“It was a complex, multi-phased renovation of the second floor of a busy shopping mall that had to be completed without disrupting the mall’s activities on the main floor.”
First, the movie theatres on the second level of the mall had to be demolished.
“The two original food courts (north and south) on the main level were also demolished to make room for the new dining terrace, which has 18 food vendor units,” Enriquez said.
“And, six new retail spaces were added on the main level.”
The new dining terrace is 63,000 square feet in area.
New retail space on the main level covers 43,000 square feet.
The renovation was extensive and thorough.
The demising walls that separated one cinema from another had hollow structural section (HSS) columns with cross bracing that extended for their full height.
To create the clear space for the food court, the walls first had to be removed.
After the cross bracing had been removed and modified, the HSS columns were replaced with new, larger cruciform columns.
While the columns were being replaced, the roof beams were supported with PERI HD 200 Heavy Duty Props “Super Studs” on the upper level concrete slab.
Because this placed a small foot print on the concrete slab, it allowed the rest of the renovation to take place during the structural upgrades.
“The other solution was to support the roof structure with a series of scaffold frames,” said Enriquez.
“That would have greatly reduced access to the worksite, as it had to cover the entire slab area. It would also have affected the work schedule, as other phases of construction would have been limited by the shoring foot print.”
The dining terrace required a number of structural upgrades, including replacing 19 columns and tying in the new ones to the structure below.
“Connection points were located inside the ceiling space of the operating units below,” Enriquez said.
“All this work, which was supervised by project superintendent Tim Whalen, had to be completed during the night while the stores were closed.”
New passenger elevators, a material lift and an escalator to provide access to the dining terrace from the mall all had to be added.
Exterior renovations included a building envelope with metal panels and an exterior insulation finishing system, a new entry to the dining terrace, windows, curtain wall openings, skylights and re-roofing.
Enriquez said the project’s LEED application is being reviewed.
The original goal was to become LEED Certified, but the final submission tallied 29 points, which might be enough for LEED Silver certification.
Construction began in August 2011 and was completed in November 2012.
The project owner is The Cadillac Fairview Corporation and the architect was Abbarch Architecture Inc.
Daryl Hutchison, Abbarch associate principal, said there were two main reasons why the food court was moved up one level.
“First, a large amount of natural light could be let in from above and through the clerestory windows on the east and south sides,” he said.
“The other benefit was making better use of the existing rooftop parking to the north, which did not have a mall entrance; now it does.”
Hutchison said the renovation has many attractive visual features that were developed by interior designers GHA Design Studios.
“Marble from Italy was used for the wall treatment under and around the clerestory windows and north entrance,” he said.
“Geometric patterns continued through the dining terrace with wood paneling on the bulkheads surrounding the food vendors, as well as vertically on the columns. To reduce the number of joints on the columns, we used thin, six-millimetre porcelain in up to 10-foot lengths.”
Ceiling panels clad with American Black Walnut in the lounge area and the fascia provide a visual transition between the upper and lower levels. The large harvest tables and the sculptural wood pieces at the top of the banquette seating were made from various reclaimed woods.
Also winning Silver Awards of Excellence for the dining terrace were Protec Installation Group (Electrical Contractor up to $2 million) and Airstream Heating & Air Conditioning Inc. (Mechanical Contractor up to $3 million).



Recent Comments
comments for this post are closed