Earthquake and wind- resistant wood wall systems designed in B.C. are planned for use on a historic Japanese project.
This month, Japanese Ministry of Land, Infrastructure, Transportation and Tourism announced its contract award for a 9,000 square metre, five-storey elderly care facility in Adachi Ward, Tokyo.
Once completed, the building will be the largest wood building of its kind in Japan.
It will feature a midply shear wall system developed by FPInnovations and researchers at the University of British Columbia (UBC).
The project that the wall system was developed under received funding from Natural Resources Canada and Forest Innovation Investment (then of FRBC).
Construction is expected to begin in February 2015.
According to Erol Karacabeyli, adjunct Professor of civil engineering at UBC and an engineer with FPInnovations, the system is designed to perform better than other systems when hit with earthquakes and high winds.
Karacabeyli explained that the improved performance is achieved by the rearrangement of wall framing (dimension lumber) components and sheathing (plywood or oriented strand board) used in standard shear walls.
According to Karacabeyli, the system could be used for platform-frame construction where additional capacity is needed, post and beam construction as an insert to provide lateral resistance, for seismic upgrading of existing structures or in manufactured housing systems directed at areas with high risk of earthquakes and hurricanes.
According to Karacabeyli, the system was developed through a systematic testing and analysis program, where full-scale test specimens were subjected to monotonic (ramp), cyclic and dynamic displacement histories.
The full-scale, six-storey test was a collaborative effort between the U.S. and Japan funded by the U.S. National Science Foundation under the direction of experts at Colorado State University. According to the foundation, it was the largest shake-table test ever conducted. It was part of the foundation’s NEESWood project, which tested new ways to construct buildings that can withstand severe forces of nature.
The system was also tested at UBC and Japanese test facilities.
The six-storey earthquake simulation test on a six-storey wood-frame building in Japan further revealed the superior energy dissipation characteristics of the Midply Wall System.
FPInnovations scientists have been collaborating with their Japanese counterparts in seismic research in the past three decades and Council of Forest Industries has been the primary Canadian agency in the implementation of 2×4 wood-frame construction in Japan.
Subsequently, the CanadaWood office in Japan, in consultation with FPInnovations and Japan 2×4 Home Builders Association, facilitated the development and acceptance of a guide for use of the system in Japan. The Midply Wall System has recently been implemented in the Canadian Design Code for Wood.
It is expected that this inclusion in the regulatory framework will increase its adoption in Canada and the system was used in a four-storey Vancouver apartment building.
In the past two decades, FPInnovations staff has also been part of CanadaWood efforts in China.
More than 50 Chinese engineers and scientists have been trained at FPInnovations and upon their return, they became the experts for wood construction in China.
"As a result of our activities, China adopted North American lumber grading rules and included wood-frame construction in their codes and standards," Karacabeyli said.
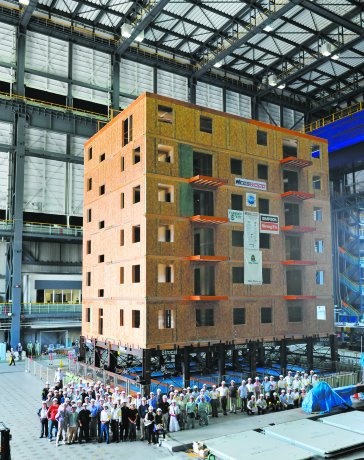
1/2
S. Pryor, Simpson Strong-Tie Co.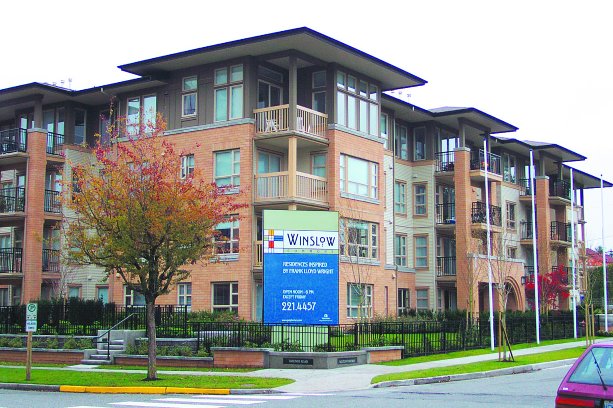


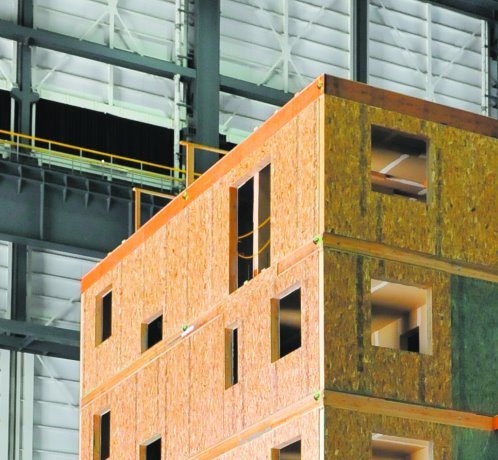
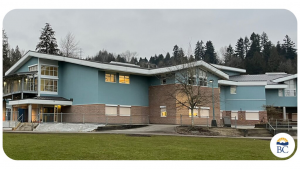

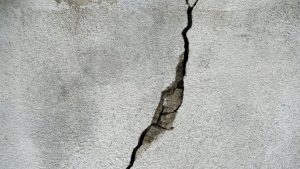

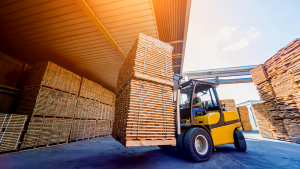


Recent Comments
comments for this post are closed