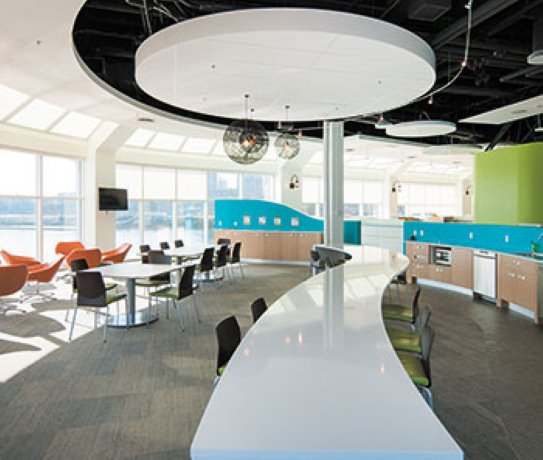General Contractor Up to $15 Million – Canada Place during tourism season is likely one of the last places where a construction company would choose to work.
But, Stuart Olson Dominion Construction Ltd. (SODCL) was able to complete the $2.9 million offices for the Vancouver Fraser Port Authority during some of the waterfront’s busiest months in 2012.
The project earned the company a Vancouver Regional Construction Association Silver Award of Excellence in the category of General Contractor under $15 million.
“They had to be in the space by the end of July 2012,” said SODCL project manager Jay Whisnand, who handled the construction management contract.
There was no room for delays as the port authority’s lease terminated at the end of July.
A July 24 deadline allowed for a week for the installation of furniture and the move before the old lease expired.
“This was a design-build,” said Whisnand.
The 16,500 sq. ft. offices are part of a facility that also houses a busy convention centre, cruise ship terminal, and tourism attractions, Metro Vancouver port offices and U.S. customs offices.
It’s also a popular walking area for tourists.
“In December 2011, we started the design process and we were on site and starting construction in late February 2012,” said Whisnand.
The LEED Gold C1 design called for an open floor plan for 50-70 desks (in cubicles) six offices, six meeting rooms, storage, washrooms, copy-room, three privacy rooms and kitchenette with seating.
A special feature was an interconnecting stairway between the new Fraser Port Authority office and the Port Metro Vancouver office a floor above.
“The challenges were the schedule and the facility itself,” said Whisnand.
He said the crew had five months to start from a bare shell and outfit the offices.
“That included procurement of all the materials, the mechanical and electric and the carpeting,” he said, adding that everything had to arrive with almost military precision so that construction wouldn’t be delayed.
There was also only a minimal lay-down area.
Access to the area is at the far end of Canada Place, itself a five to 10 minute walk to get on and off the site.
“There are all sorts of complexities to working at Canada Place,” he said.
“During the summer months (starting in May), cruise season happens and it is like the airport – you can’t go into certain spaces or you are really limited to the days you can get into areas.”
During June and July, he said, there were only two days a week where deliveries could be made.
The new offices had to be tied into existing mechanical and electrical structures – brought in from outside the offices.
“We had to go into the ceiling space and bring them in to our space and this was done during cruise season. We had to take the ceiling tile down, work in the space and then put the tile back up before the next day,” he said.
Evening work – afternoon to midnight – allowed crews such as painters to move freely without impacting other trades in the area.
“There is always something unique about every job,” said Mike Kellan, who served as assistant superintendent and safety officer on the project.
“We had to put in a structural staircase from one level to the bottom level,” he said.
The stairwell now provides easy access for port authorities staff to move back and forth.
Installing such a structure involved an opening in the floor above that measured 15 by 25 feet, hoarding off the area, and placing temporary ladders and scaffolding so that crews could work.
But, Kellan agreed that the real challenge was logistics.
“It was getting men and equipment in and out,” he said, as the facility runs like an airport with secure and restricted areas.
Whisnand found the project a valuable learning experience although meeting the tight deadlines was stressful.
“The port authority, though, was a great client and the people in the building were great to work with,” he said.
“I would work with them again immediately. It was a challenging building to work in but they were a top notch client.”
Trades and sub-contractors on the project included: CanWest Concrete Cutting & Coring; PMC Builders; RNF Industries; Benchmark Architectural Woodworking; Greer Contracting; Shanahan’s; 3E Glass; Glastech; Celtic Contractors; DL Watts Flooring; Artistic Tile; Concord Painting & Wallcovering; Cascadia Window Coverings; Professional Mechanical Ltd.; Elgar Electric; and The Plan Group.



Recent Comments
comments for this post are closed