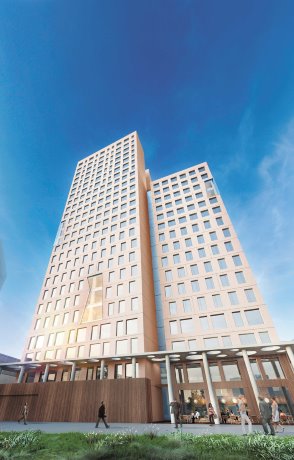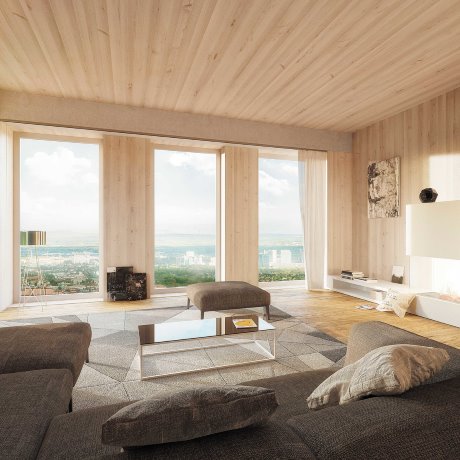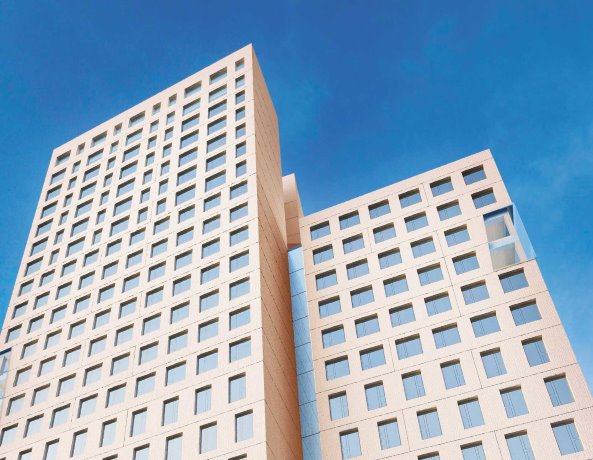What’s said to be the world’s tallest wood tower, at 24 storeys, is scheduled to start construction this coming fall in Vienna, Austria. The 84-metre tall, 19,500-square-metre HoHo is expected to cost roughly €65 million (about $90 million Canadian), and when completed, will contain apartments, offices, restaurants and a spa.
Currently, the world’s tallest wood structure is a 10-storey, 32-metre apartment building in Melbourne, Australia.
Aiming to outdo Melbourne, but still be below the HoHo, are three proposed Canadian wood towers that haven’t yet broke ground: a 13-storey condo in Quebec City, a 14-storey commercial building in Ottawa and an 18-storey residence at the University of B.C.
Canada’s tallest completed wood building is the 30-metre, six-storey Wood Innovation and Design Centre in Prince George, constructed with mass timber.
The HoHo, meanwhile, will not be a full-tilt, heavy timber wood structure. Instead, HoHo will be a 75 per cent wood-concrete hybrid structure.
"From the planning approach was developed a system, which takes into account the basic protection goals of human dwellings. The synergy of economy and ecology, architecture and utility value was derived and the sensual effect of the wood actually comes to bear," said Rüdiger Lainer of RLP Rüdiger Lainer + Partner, architects for the HoHo, which is being built by the Kerbler Group.
Supporting concrete cores are used for vertical access. The self-supporting timber structural system is then secured to these cores.
Wood-composite floors will be secured to the central concrete supporting cores and extend to the building’s edge.
The floor panels will be supported by a wooden column system around the outline of the building.
The structure then supports pre-fabricated, external wall modules that combine solid wood panels with a concrete shell to form the building’s facade.
The inside surfaces include exposed wood ceilings, columns and the outer wall.
"Other buildings, such as in England or Sweden, very often have a rigid solid wall structure, and support only mono-functional typologies. We on the other hand have developed a flexible system which achieves the standard of a passive house," said Lainer.
The president of the Canadian Wood Council said there’s no reason to doubt that HoHo will be built.
Austria, along with Germany, have long had significant wood-building cultures, said Michael Giroux.
Both countries were responsible for introducing the cross-laminated timber (CLT) system in the early 1990s.
As the use of CLT, along with other engineered wood products such as glue laminated timber (glulam) and laminated strand lumber (LSL), gains traction, Giroux believes there is no upper limit as to what can be built with mass timber.
But he adds, "With any innovation, you have to be wary."
The World Trade Center’s twin towers actually melted so any product has its limitations, Giroux said.
"There is a recognition that we can do it, but should it be built?" Giroux asks.
Acknowledging that the building is only as good as the design, he said that safety, cost to build and maintain, and performance are major factors.
In the case of the proposed 13-storey wood building in Quebec City, wood is better suited to the site’s geology and terrain than a weightier concrete structure.
Additionally, from a building code perspective, wood structures need to perform as well as concrete and steel, Giroux added.
Charles Kelly agrees.
"Experimentation is good, as long as it’s within the parameters of the building code," said Kelly, president of the B.C. Ready-Mixed Concrete Association.
"No one knows how an 18-storey or 24-storey (wood) building will behave," he said. "These are complex structures. Questions need to be asked."
Since the mid-1940s, the Canadian construction industry has invested much effort into the creation of science-based building codes, and Kelly believes that all building materials, be they concrete, steel, masonry or wood, should follow the rules.
He points to the "creative way" in which the Prince George wood tower was able to skirt building code regulations by classifying the main floor as one storey when in fact it was two storeys.
"The difficulty is, some think the building code is a suggestion," Kelly said.
He agrees that CLT has uses but those touting it with the sky is the limit intentions, need to step back.
"CLT is a very important and good product for the wood industry, a break-through product. But stay with the facts, play inside the rules," Kelly said.
Giroux believes that in the future, hybrid construction, like the wood/concrete HoHo, will become more common.
The proposed 18-storey tower at UBC for example, will have a concrete core from top to bottom.
"We will take advantage of all products in the best way," he said.
Another hybrid project, the 14-storey, 53-metre Treet wood/concrete condo in Bergen, Norway is to be finished this fall.

1/2
The HoHo tower in Vienna, Austria is set to be the world’s tallest wood structure at 24 storeys. Several tall wood projects are already in the works in Quebec, Ontario and B.C.
Photo: Gert Walden/Rudiger Lainer + Partner
2/2
The HoHo building in Vienna











Recent Comments
comments for this post are closed