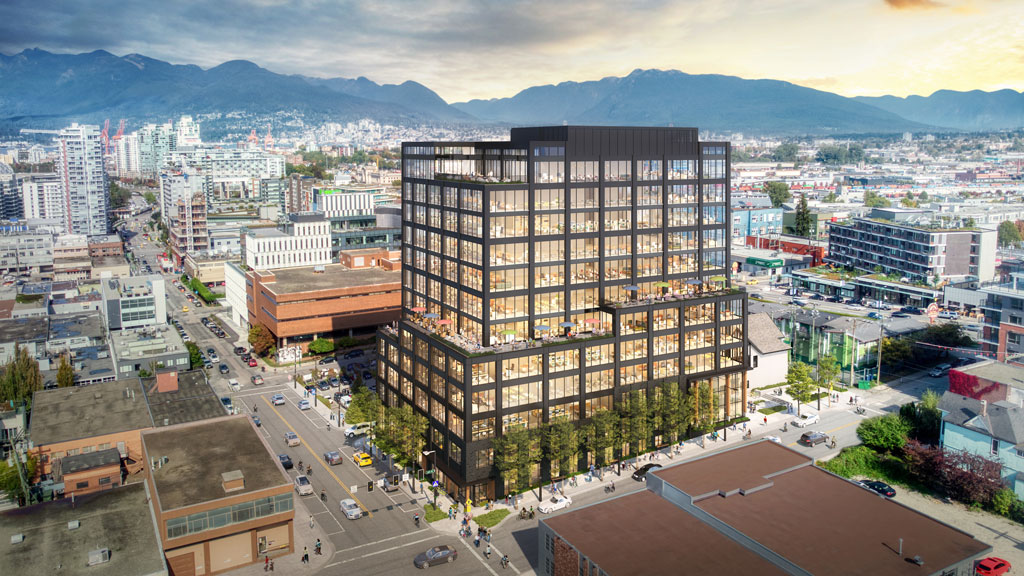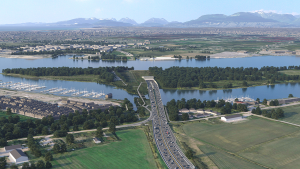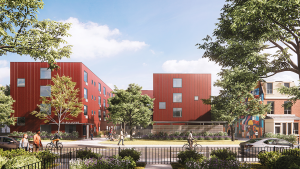Encapsulated mass timber buildings up to 12 storeys are moving forward, albeit slowly, since the first code changes began appearing in 2019 in B.C., then Alberta and finally inclusive in the 2020 National Building Code.
While the mass timber mid-rise structures have stood on the shoulders of the now common six-storey wood building, they are not without challenges such as land costs, skills and labour shortages, city plans and the pandemic.
“It has to make economic sense to the developer,” said Alberta Wood WORKS! program director Rory Koska, adding the norm in larger Alberta centres appears to be either a six-storey or going to 18, 20 or 30 storey-structure that is non-wood. “The cost of land is high and it makes sense to want to put the most units on it. It is about the price per door.”
The industry is also cautious.
“No one wants to be first or second. They want to be the fifth and sixth and want the wrinkles ironed out,” he said, adding “we are tracking 10 to 12 proposals here (in Alberta) but nothing has come out of the ground.”
But, in B.C. it is a different story as it leads Western Canada in terms of mass timber construction and is pushing ahead with the mid-highrise mass timber building, with three coming out of the ground and several in proposal form awaiting development permits.
Design Build Services (DBS) will complete Tallwood 1 in Langford, just outside Victoria, by the end of June end, making it Western Canada’s first 12 storey mass timber project under the code changes.
It was announced in October 2019 under the BC Building Code and is a mixed-use residential and commercial mass timber tower located at 2830 Peatt Rd. Situated over ground floor retail, it features 120 rental units.
Rebecca McKay, in charge of business development for DBS, said the company opted into the 12 storey structure as it was familiar with mass timber panel construction.
“We did three six-storey structures before this 12 storey,” she said, adding the company was helped by Langford, a municipality that was “very forward thinking.”
The Langford structure utilizes cross-laminated timber (CLT) and glue-laminated timber (glulam). It was designed by D’Ambrosio Architecture and Urbanism, with mass timber fabricator Structurlam. Aspect Engineering served as the structural engineer.
Kelowna has been the site of two announced mid-rise structures, however one is on hold. Coming out of the ground is the nine-storey housing project, Capstone.
“We are just doing the foundation right now,” said project manager Gary Kossowan with Scuka Construction, which has the contract to build the structure that will utilize CLT for the floors. The project is a two-year build and the first mass timber building for Scuka.
The build will provide 122 suites with one- and two-bedroom units for low income individuals, small families, seniors and people with disabilities. It is being built through a partnership between the B.C. government, the National Society of Hope, the City of Kelowna and the Canada Mortgage and Housing Corporation.
Earlier in 2020, a 12 storey tower addition to the Kelowna Ramada Hotel and Convention Centre was announced. However, that proposal, which would have used CLT and glulam in the buildout of the 82-suite tower, has been placed on hold.
“It is really undecided,” said Maxine DeHart, director of sales and market at Ramada’s convention sales office and a city councillor.
The project was only in the planning phase and the hard hit by the pandemic to the hospitality industry has stymied the project.
Other design alternatives are also under consideration.
The third project coming out of the ground is Vancouver’s 10 storey 2150 Keith project, which started construction at the beginning of May. The office building features a honeycomb facade designed by Dialog. It will be the tallest brace frame mass timber project in North America. The owner is BentallGreenOak and completion is slated for 2025. Ventana Construction is the project’s contractor.
Vancouver has a handful of proposals in the works, with the latest known as the T3 Mount Pleasant project. It has 11 floors above grade with nine storeys utilizing mass timber and is to be built in the Mount Pleasant area at 123 East 6th Avenue.
“The development permit application has been submitted to the City of Vancouver and is currently under review. The project received unanimous support from the Vancouver Heritage Commission,” said Urban Properties Corp., the developer. The company is hoping to begin construction in 2022 and be completed in 2024.
PC Urban Properties Corp is partnering with international real estate firm Hines to build the structure, which it claims will be Western Canada’s largest and tallest mass timber office with 196,000-square-feet of office space. T3 Mount Pleasant’s name is derived from its timber construction, technology rich environment and transit convenience.Brent Sawchyn, PC Urban CEO said: “The City of Vancouver owned land is occupied by the SFU Annex, a 1928 heritage building. We were selected by the city to acquire and redevelop the property based on our previous work in the area and on our experience with heritage revitalization. The Annex will remain on site and be an integral component of the project.”
Also to be complete in 2024 is Happy Harvest Inc.’s project at Main and Cordova which received $475,000 from the B.C. government for the development of an 11 storey rental building using CLT and steel structure, atop two storeys of concrete podium. The development will use cold-formed steel framing between CLT floor panels. The building will have two storeys of shops, learning space and a community theatre space, topped with nine storeys of affordable apartments. The project is designed and by MA+HG Architects.
Demolition of buildings at the 305 Main St. address began in late fall and in late November 2021 MA+HG Architects applied to the city for permission to develop the mixed-use building that will contain 117 residential units, consisting of 70 social housing units and 47 market rental units.
In Port Moody, PCI Developments has been seeking an amendment to Port Moody’s official community plan (OCP) to build a 12-storey mass timber building at 2933-3005 Murray St., near the Evergreen Line. The current zoning for the property, consisting of two lots with light industrial and warehouse buildings, only allows for a maximum of six storeys. The proposal has currently been placed on hold.
PCI’s Kate O’Neill, senior development manager, said: “The city is currently revisiting its official city plan.”
The city is also heading for an election in October.
“It is disappointing,” O’Neill said, but until Port Moody residents decide upon a new OCP and a council it makes no sense to push the project forward. “We are hopeful that after the election and progress is made in the community plan, there will be a clear path forward.”
Designed by Perkins&Will Architects, the striking mass timber structure would feature 207 rental homes, including 21 below market rental; 8,400 square feet of mixed employment space; 15,800 square feet of public green space; 1,000 square feet of affordable artist space; 149 underground vehicle parking spaces; and 318 bicycle parking spaces.











The Architect on Tallwood 1 is Jack James Architect!