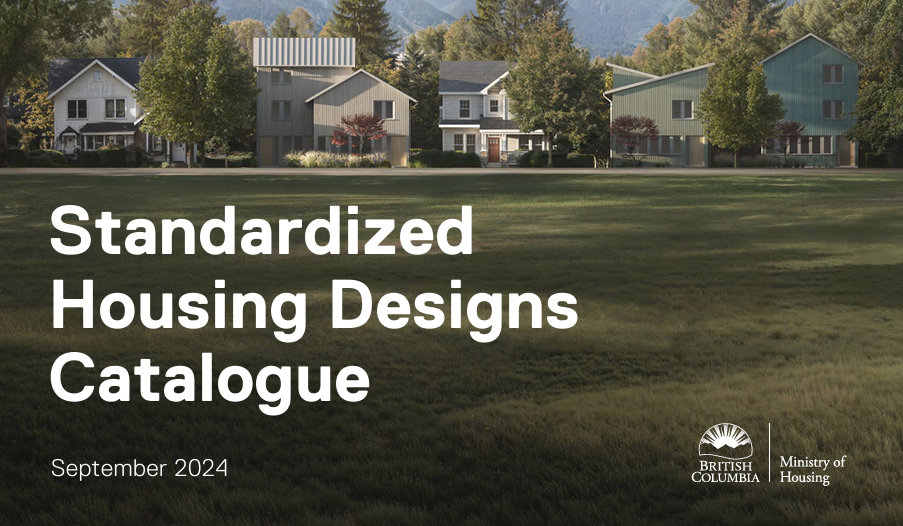New housing designs may streamline and reduce costs for British Columbia’s homeowners and builders, according to the province’s housing minister.
B.C. has made free, standardized designs available to the public for small-scale, multi-unit housing.
The origin of the initiative, B.C. Minister of Housing Ravi Kahlon said, was legislation passed to enable more flexibility on existing lots.
“We passed legislation in B.C. to allow three and four units, depending on the size of single-family lots. The (standardized) designs allow us to get through (approvals) with local governments in a faster way and are scalable based on the size of the lot,” Kahlon said.
Each design complies with the 2024 B.C. Building Code and can be customized for different lot sizes and configurations for use throughout B.C. Minor amendments may be required to manage specific site conditions.
Kahlon said while the standardized designs aren’t scalable to something as large as a community centre, other structures could also adopt a version of the designs.
“The idea behind the designs is, why not do this for care homes or schools and have a set design which also leads to more efficiencies in construction as well? There’s less customization and lower costs,” he said.
“The biggest advantage is the ability for prefabrication…and it gives the ability to scale because manufacturers know the supply is there.”
Many of the designs are based on building blocks, enabling mixing and matching to add features such as a garage or bedrooms and include concepts for duplex, triplex, quadplex and townhouse designs.
Also included are a variety of roof shapes and exterior finishes as well as designs for accessory dwelling units such as laneway homes and an adaptable cottage for those aging in place.
“It’s a free downloadable digital copy and so people could go to a designer, say, ‘I want to work on this but tweak it’, and 80 per cent of the (design) work is done and they can put their own touch on it,” Kahlon said.
The designs are available now but Kahlon pointed out there will likely be a period of familiarization for the public, local governments and the construction industry.
“Moving forward it will take a couple of weeks for people to get their heads around the designs and for local governments to go through them,” Kahlon said. “We hope those local governments adapt these programs to the designs. It still requires some work from the local level but the feedback is that this this simplifies their work as well.”
Kahlon added the designs are meant to complement initiatives already in place to streamline the approval process and address out of date zoning rules.
“The idea was to tie the bow. We’re digitizing the building code process in order to get approvals more quickly and the missing piece was a simplified design a builder can take to the local government,” he said.











Recent Comments