The Teck Acute Care Centre, the second phase of the BC Children’s and BC Women’s Redevelopment Project is well underway in Vancouver. "Construction is taking place on the fifth floor suspended slab and mechanical and electrical equipment is being installed in the underground parking lot," said Dave Ingram, chief project officer and executive director.
"The first few floors of the centre have started to take shape. These are the floors that will house such patient areas as the emergency department and neonatal and paediatric intensive care units."
Once completed, The Teck Acute Care Centre (TACC) will be a province-wide referral centre.
It will consist of one floor of underground parking and eight clinical floors, with mechanical and electrical systems on the fifth floor and in a ninth floor penthouse. It will be about 640,000 square feet in area.
The new facility, which is slated for completion in late 2017, will include medical/surgical inpatient units an emergency department, medical imaging and procedural suites, hematology/oncology department, and a paediatric intensive care unit for BC Children’s Hospital. It also includes a high-risk birthing unit and a new neonatal intensive care unit for BC Women’s Hospital and Health Centre.
"Construction of Phase Two is proceeding at a rate of about six weeks per floor," Ingram said.
The building is intended to meet LEED Gold standards. Locally-sourced materials, such as stone and wood, were selected to reduce the environmental impact of shipping manufactured materials long distances.
The TACC will also incorporate energy reduction strategies that, it said, will result in operational cost savings. They include thermally efficient, durable and low-maintenance exterior walls; mechanical systems that maximize the building’s energy efficiency, while reducing greenhouse gas emissions and operating costs; and windows that reduce conductive heat loss in the winter.
Other environmentally-friendly features include green roofs that reduce storm water run-off; landscaping that includes drought-resistant native plants throughout the site; low-flow plumbing fixtures and water-saving equipment; and high-efficiency lighting.
Construction of TACC has not been without its challenges, says Ingram.
"The project is taking place on an operational hospital campus," he said. "In addition to demolitions, there is a constant flow of trucks in and out of the campus, and traffic needs to be co-ordinated to ensure that everything moves smoothly and there isn’t too much noise."
In addition, the project has a very tight lay-down area. "We are using an east-west construction methodology," Ingram said. "That means we’re staging on the east side of the centre and building on the west side. So if you look down on it, one side looks taller than the other."
TACC is being built as a Public-Private Partnership (P3). The Affinity Partnerships consortium is made up of the Ledcor Group and its joint venture partner Balfour Beatty plc of the U.K. The P3 covers design, construction, financing and facilities management.
Design-build construction services will be delivered through a 50/50 partnership between Ledcor and Balfour Beatty. The architects are HDR CEI of Omaha, Nebraska and ZGF Cotter Architects Inc. of Vancouver.
The hospital redevelopment is a three-phase, multi-year project. Phase One, the enabling phase, consisted of a series of small moves and renovations. It took place from 2010 to 2014.
Phase Three will add 10 single-room maternity rooms for the BC Women’s Hospital and Health Centre and relocate the Sunny Hill Health Centre for Children from East Vancouver to the Oak Street campus. It is expected to take place between 2018 and 2020.
Total cost of all three phases is an estimated $678 million. The reason for the redevelopment is that the hospitals’ capacities need to be increased and modern infrastructure and operational efficiencies added.
"The present buildings are old," Ingram said. "Some of them are many decades old."
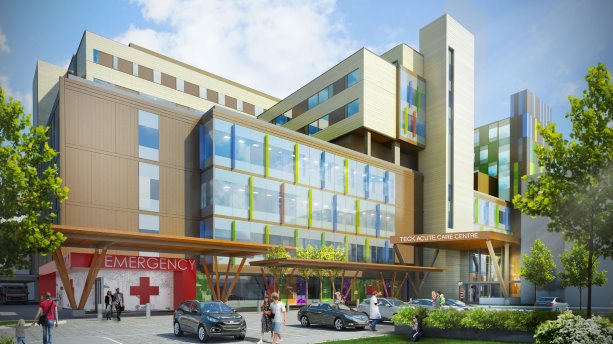
1/2
The construction of the Teck Acute Care Centre in Vancouver, B.C. is scheduled to wrap up in late 2017.
Photo: BC Children’s and BC Women’s Redevelopment Project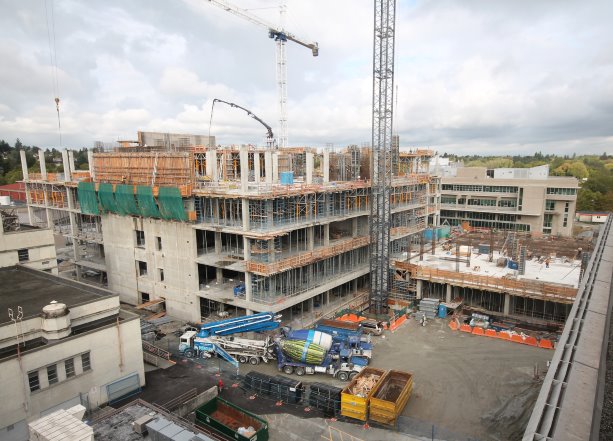
2/2
The second phase of the BC Children’s and BC Women’s Redevelopment Project is well underway.
Photo: BC Children’s and BC Women’s Redevelopment Project"

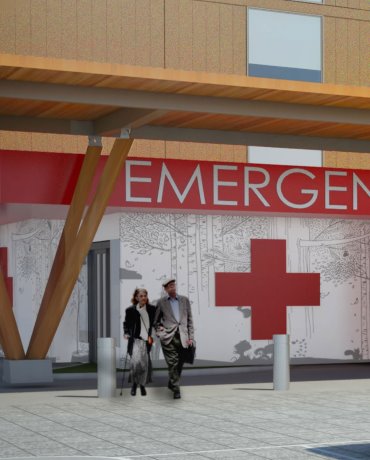
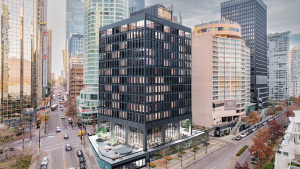


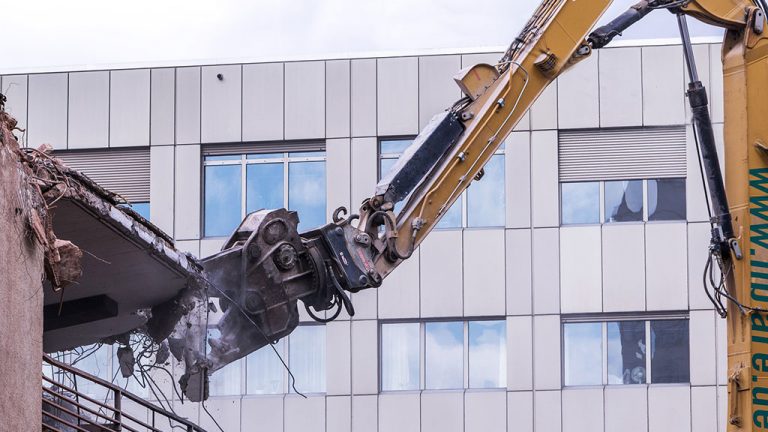


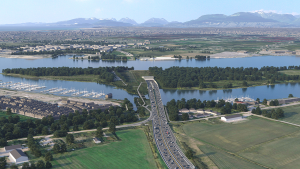

Recent Comments
comments for this post are closed