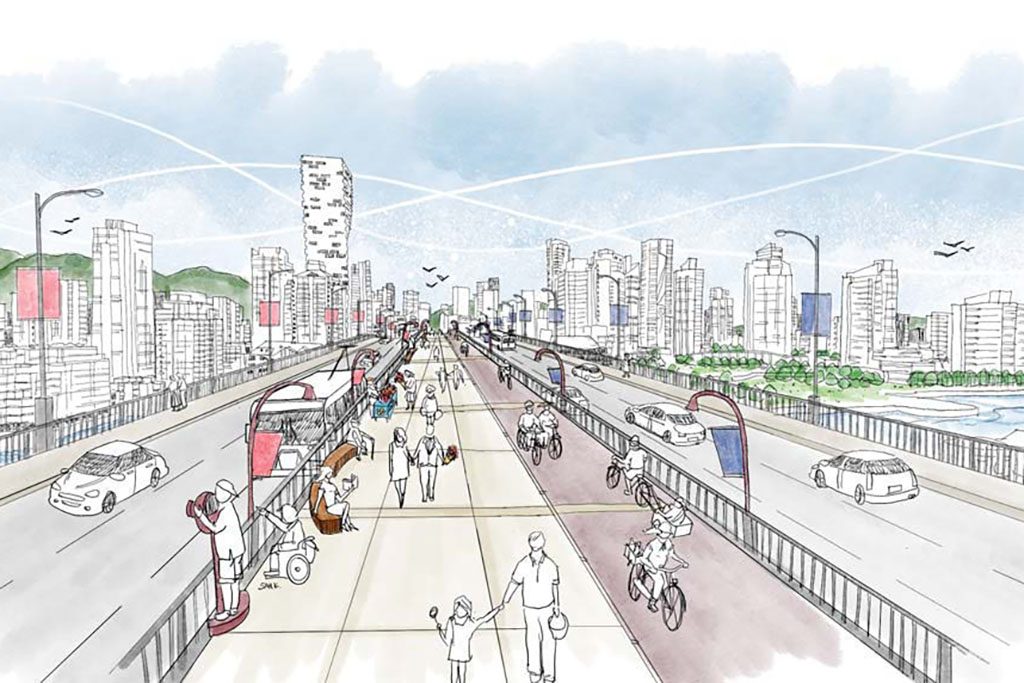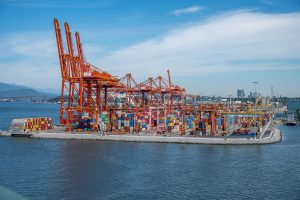VANCOUVER – A major artery into downtown Vancouver is getting a refit.
The City of Vancouver has released images of six design choices for the Granville Bridge as it launches its second phase of public engagement, ranging from widened sidewalks on either side of the bridge to a raised walkway down its middle.
“The bridge was designed for a freeway system that was never built,” City of Vancouver manager of transportation design Paul Storer said. “It has high-speed on and off ramps and loops, and really narrow sidewalks.”
As a result, Storer said, accessibility is limited for those with mobility challenges and pedestrians are uncomfortable about their personal safety on crosswalks.
“It’s a huge barrier for walking, and there are no cycling facilities. Half the people who do cycle do so on the sidewalk,” he said.
After consultation with structural and transportation consultants to model vehicle movement, 20 options were narrowed down to six designs, Storer said.
“With the shortlist, we looked at the key goals of the model and if it is safe and accessible,” he said.
Every design option on the shortlist had to reallocate two of eight travel lanes to create safe and accessible pedestrian and cycling paths, as well as rebuilding intersections at Granville and 5th Ave and Granville and Drake to better connect each end of the bridge with the rest of the road network and to create easier entry and exits. Traffic volumes and reliable transit must also be maintained.
“Over the longer term, we have seen vehicle traffic downtown dropping. Granville is the busiest bridge with 65,000 vehicles per day, but it’s constrained by the intersections at each end,” Storer said.
“As long as we build the intersections well and pay attention to signaling, we should be able to move more or less the same amount of traffic. It will reduce speed and we’ll see slightly longer travel time but that’s not necessarily a bad thing,” he added.
The designs include two different widening options on the west and east side of the bridge, slight widening of both sides, and a plan to install a raised pedestrian and cycling lane down the centre of the bridge.
“We came up with the idea for the centre in 2012 by saying ‘how do we deal with all these ramps?’ signalizing on a bridge isn’t always easy, and we asked ‘what is if it just went down the middle?” Storer said.
The middle route was the leading option before the team stepped back and looked at the full suite of alternative designs.
“You get eight metres for walking and cycling, which gives you enough space. It’s not enough space for place making but there’s room for separation, walking and planters. You raise it up by a metre to get people walking above the traffic, and you’re also looking right down the middle of the bridge to downtown it’s a different view,” Storer said.
The west models reallocate all the sidewalk on the west side, “and it’s a real opportunity to do something interesting with public space on a bridge,” he said. “It gives us about 10 metres of space for walking and cycling on the bridge.”
Modifications on the south side of the bridge might also open the possibility of connecting the Arbutus Greenway to the bridge via 5th Ave and Granville St, he said.
The current public consultation period goes through September with ‘deep dive’ workshops, online surveys and engagement with stakeholders, Storer said.
“We’re hoping to turn feedback around before the end of year, either with a recommended option or a couple of options based on feedback. We hope to get that to council early in the new year, and if approved, we would be in detailed design through 2020, procurement and constructing in 2021,” he added.











Recent Comments