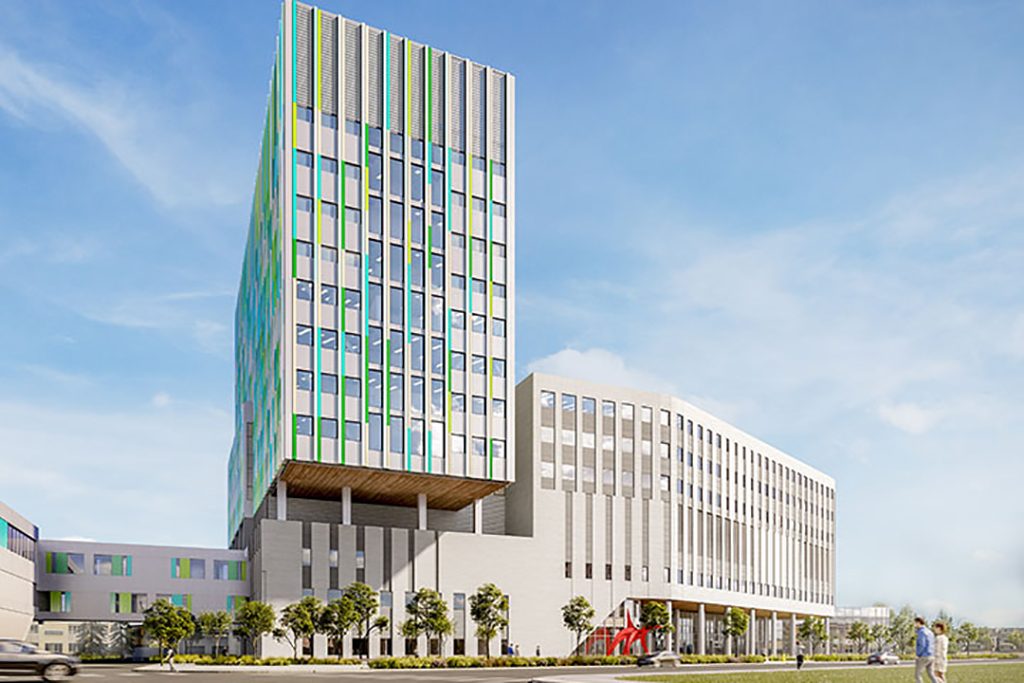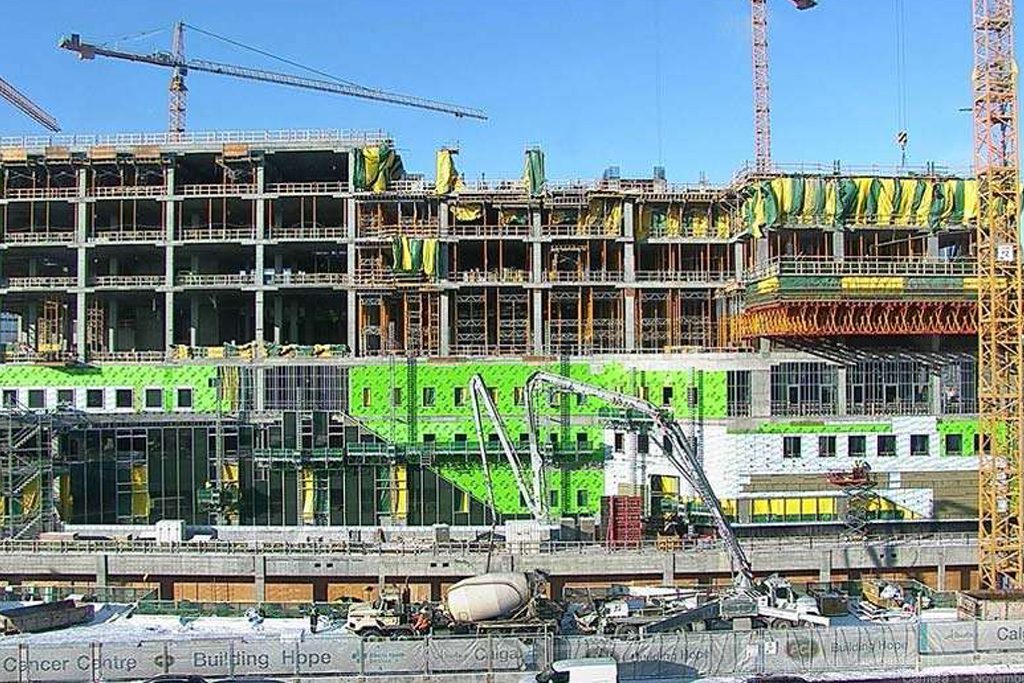Four lofty tower cranes hover over a bustling construction site in northwest Calgary, Alta., just a stone’s throw from the busy Trans-Canada Highway.
In one area of the site, a concrete pump is transferring material into a form. Nearby, a large drill rig is being used to install piles while a concrete truck parked near a gate is waiting to deliver material to workers.
Workers atop scissor lifts and operators in Bobcats are going about the day’s business. Skilled trades criss-cross the site. There are numerous white trailers set up at various locations around the site. On fencing that wraps around the perimeter of the entirety of the sprawling site, a slogan aptly reads Building Hope.
Welcome to the future home of the Calgary Cancer Centre, a massive, multi-year, $1.4-billion facility being built by PCL and the largest design and construction project currently under way in the city.
The grey, concrete hulk of the building is taking shape on a parcel of land bounded by 29th Street NW, 16th Avenue NW and Hospital Drive NW and near the Tom Baker Cancer Centre and Foothills Medical Centre.
For many months, there didn’t seem to be much happening as workers were putting in the footings and lower-level parking structure for the facility. Now, however, the build overshadows the nearby neighbourhood. Several floors of the building have now been erected and the shape of the structure is evolving.
Work on design of the two-million-square-foot centre began in 2017. When completed in late 2022 and opened to the public in 2023, the state-of-the-art facility, with all the latest bells and whistles, will be the largest stand-alone cancer centre in Canada.
Ministry of Infrastructure spokesperson Jo-anne Nugent said the construction project is on time and on budget, with work on the concrete shell nearly finished.
“Construction of the concrete structure is nearing completion with suspended slabs complete up to Level 11. Forming of Level 13 has commenced and will be topped out in a few weeks.”
Work on the exterior envelope has progressed to Level 7 and build of a roof on one of the two structures has begun. The first walls for radiation therapy bunkers for the facility have also been poured.
In addition to the tower cranes, there are mobile cranes on site for specific tasks such as helping to erect and connect steel for the project. More than 1,000 workers are now on site per day, with cumulative hours worked on-site at 2.5 million as of February 2020.
By the end of the project, a total of 124,000 square metres of concrete will be poured – the equivalent of about four downtown towers. As well, approximately 15,000 metric tonnes of rebar is slated to be installed.
The centre consists of two L-shaped structures, one several storeys taller than the other, that are connected at two points, with an inner, all-season exterior garden as the “heart” between the two buildings. Interestingly, there are cantilevered areas at the southwest and northeast corners of one building that are supported by structural steel diagonal braces.
In building the centre, structures are being built in four separate quadrants from the foundation up, said Nugent, allowing construction to progress vertically at different paces on each quadrant, depending on the complexity and scheduling requirements. Each quadrant is connected to an adjacent one.
There are five levels below grade with 1,650 underground parking spaces. The larger of the two structures will have 13 levels above grade. The centre will have about 127,000-square-metres of space in entirety.
The work is challenging as the project is being built relatively close to roads and in a busy area of Calgary. Meanwhile, the small footprint of the site also means that there is very little storage area and contractors must bring in materials on a just-in-time basis, said Nugent.
The centre will have 160 inpatient unit beds, more than 100 chemotherapy chairs and 12 radiation vaults with 1.8-metre-thick walls. There will be outpatient cancer clinics, more than 100 patient exam rooms, clinical and operational support services and more space for clinical trials unit and research laboratories.












Recent Comments