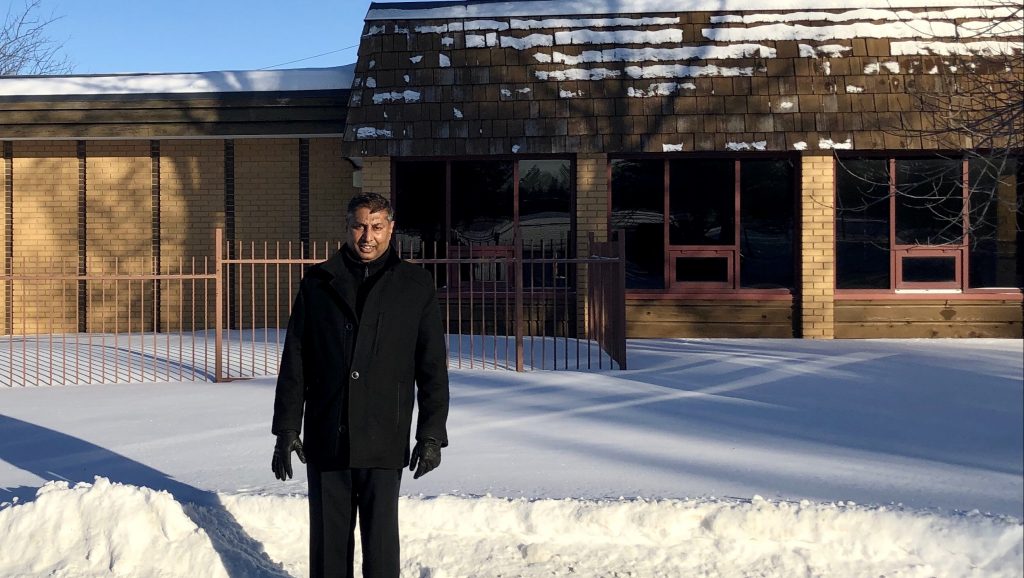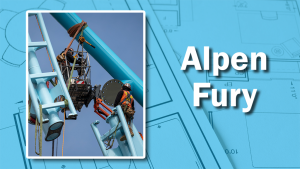Crews working for Delnor Construction have started to tear down the south wing of Dr. Cooke Extended Care Centre in Lloydminster, Alta., a $5-million project that will take about four months to complete.
The venture isn’t your typical demolition, though, and a lot of planning took place before the work started because the rest of the home remains open. Meantime, a new rehabilitation unit is being built and renovations to administrative and palliative care areas are taking place nearby in the north wing of the building.
As a result, a number of factors had to be considered, including how to disconnect services to one building while keeping the lights and electricity on in the other.
“Before the building can come down, the existing services and utilities must be disconnected and abandoned, including water, telephone and gas,” explains Delnor Construction project manager Mark Richer. “The north wing’s phone service is currently running through the south nursing wing which is being demolished.
“The first step before the building can come down is to tie in a new phone service directly to the north wing without disrupting the facility’s lines of communication.”
Initial activities at the site included installing safety fencing along with a worksite trailer and establishing safety precautions. Alberta Infrastructure states that workers employed on the project will follow strict safety standards and protocols to ensure public safety during demolition and remediation.
Delnor is presently abating some of the low-risk asbestos items that remain on site. A crawlspace could not be immediately accessed due to groundwater flooding the space so crews are tackling remaining asbestos items like pipe fittings, ductwork, drain waste, vent lines and mechanical gaskets.
Separation of the south wing from the main building will be done mostly by hand, with the help of small machinery.
“The attached structure to remain (north wing) must be separated by hand demolition,” says Richer. “A small mini-hoe will be used where there is crawlspace underneath or where the larger equipment can’t reach.”
Once the building disconnects are complete, the south wing should come down within three to four weeks, followed by another three to four weeks for the removal of concrete foundations and excavation.
To demolish the south wing structure, the contractor will use a 290G hydraulic excavator and hydraulic breaker.
An “infill demolition” will occur, which essentially means the building will be folded onto itself on the concrete floor.
“The majority of the demolition will occur from the edges, where a larger excavator will be able to fold the building in on itself,” said Richer. “Demolition materials will then be sorted and stockpiled on site before being taken to the local landfill which accepts construction and demolition materials and recycles what it can.”
The company plans to start with walls along the south property line and work towards the existing building which will give crews more space as the demolition proceeds.
Once material from the south wing building is hauled away, existing concrete foundations and sidewalks will be removed, followed by backfilling of the site. There are also some services like water, storm and sewer pipes that will be capped and removed. The service mains are a distance from the demolition site under 56 Avenue, so the capping can be done anytime, the contractor says.
Demolition of the south wing is expected to have minimal impact on the day-to-day operations and services offered at the centre, Richer says, as the link that connects the two structures will be sealed off and many residents are a distance from the work.
Although there is a residential neighbourhood close by, Richer doesn’t anticipate that will cause any problems either.
The company anticipates dust from the project won’t be bad, unlike demolitions Delnor has done in the past, says Richer, because the structure being demolished has already been abated down to the wood studs.
All existing trees on the site are to remain. Once the demolition is finished, cleanup, levelling and seeding will follow to return the area outside the north wing to a natural green field for residents to enjoy.
According to Alberta Health Services, the south wing of the centre was recommended for demolition, instead of renovation, as the costs to fix up the structure were prohibitive. Built in 1968, all of the design elements in the south wing were deemed to be non-functional or not up to standard.











Recent Comments
comments for this post are closed