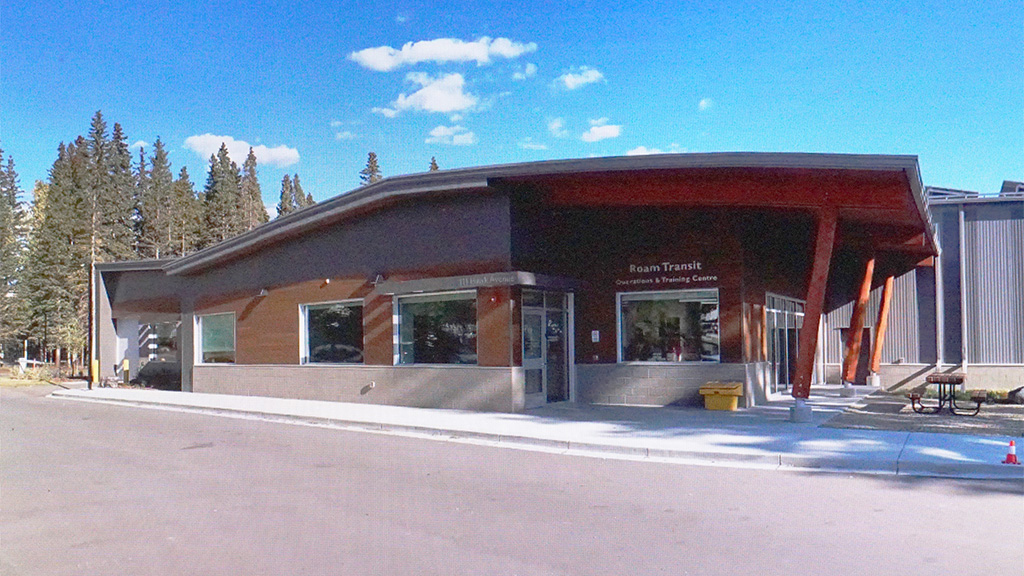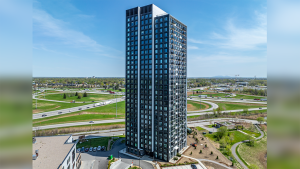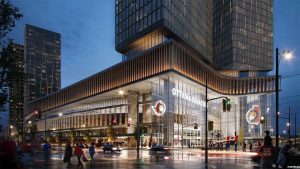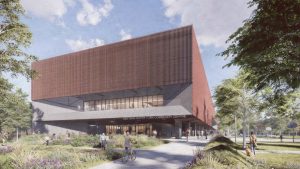The scenic Town of Banff’s new transit hub can not only accommodate 26 more buses than the old facility, but the design-build team has managed to build it in a very green way.
The Roam Transit Operations and Training Centre features the integration of several low carbon technologies including a well-insulated building envelope, efficient mechanical systems, solar photovoltaics for the facility’s electrical needs, electric bus charging and a biomass heating plant.
Those features haven’t gone unnoticed. The bus facility was awarded the 2022 Zero Carbon Design Award by the Canada Building Green Council (CaGBC).
The transit hub took more than five years to complete and its zero carbon strategies added 10 per cent to the project’s cost.
But those behind the project see the energy performance and added life cycle benefits as a no-brainer for going green.
“When we look over a period of 30 to 40 years, especially when you use a shadow carbon price of $170 a tonne…the upfront costs very quickly make sense,” said Michael Hay, manager of environment and sustainability with the Town of Banff.
Hay spoke at a CaGBC webinar recently about the project.
He said it can accommodate 30 buses (up from four a decade ago) in a town where vehicular congestion is a problem that’s only getting worse.
Banff has a permanent population of 8,000 residents but that number balloons to more than 50,000 a day during high tourist season and the visitor rate is on the upswing.
The facility consists of an administration space with an architectural timber framed exterior, a main heated structural steel storage area for 12 buses and a canopy structure designed to allow for a future enclosure.
Through a design-build competition, PCL, MTA Urban Design Architecture Interior Design Inc. and ISL Engineering and Land Services were awarded the project.
The steel wing of the building is clad in insulated metal panels but the entire complex has an effective value of R-34, Hay said, noting a low fenestration ratio is one of the keys to meeting that value. The windows are triple glazed and Low-E glass.
To minimize heat loss through the building’s large garage doors, the doors and frame around the openings are well insulated and airtight, said Hay. The doors automatically close and the interior bay area is heated only to 10 C to improve energy performance.
“You don’t see the type insulating details you see on a Passive House but it is still a pretty advanced building.”
The design build team faced “numerous thermal bridging challenges” because the complex has different framed materials/sections throughout, he told the webinar, which was sponsored by East Port Properties.
All of the building’s heat is from its bio-mass district heating centre constructed across the street from Roam. The plant is fuelled by waste wood, including lumber from construction projects, the town’s tree prunings and as many as 4,000 shipping pallets a year (otherwise destined for landfill) used throughout the town.
On the bus storage roof is a 302.6 kW solar array which offsets the electricity use of the facility and can charge one or two electric buses. The surplus energy is fed back into the grid and sold at “spot market” prices.
While the building doesn’t stand out for a bold design, the architecture is in keeping with the town’s design guidelines which create restrictions on form and materials.
“It is very important to maintain the character of the (national) park even for people just driving down the road,” Hay told the webinar, adding the design-build team met the requirements without negatively impacting the efficiency of the building.
Hay says the project is part of a larger renewal energy transition in Banff that includes deep energy retrofits.
“There is a real transformation going on here and this project was a key contributor to that.”
The town requires future projects to either meet LEED, Zero Carbon or Passive House standards.
Hay said key to the success of Roam was communicating goals from the top down to the front lines.
“We really agonized over how to write the initial request for proposals and get it right.
“Too often a list of expectations is handed down to a project team and they don’t know why they are doing it.”










Recent Comments