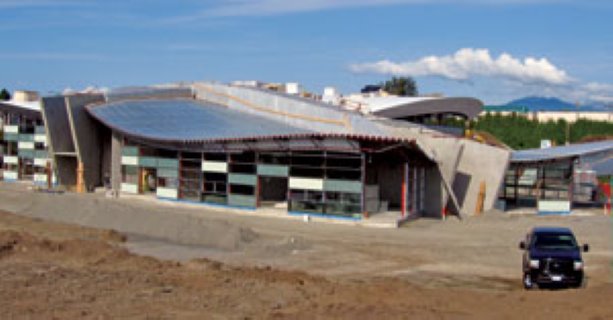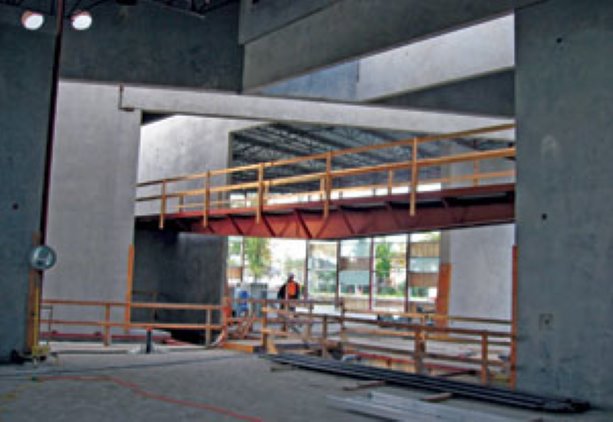Sunset Community Centre project architect Arno Matis and architectural firm Bing Thomas are part of a small, but exclusive, group pioneering a facet of building design, known as architectural tilt-up concrete. The concept takes the old method of using tilt-up for utility buildings, such as warehouses, and expands its potential by utilizing cutting-edge, computer technology to assemble giant slabs into creative, artistically captivating structures.
Tilt-up Concrete
Correspondent
VANCOUVER
Sunset Community Centre project architect Arno Matis and architectural firm Bing Thomas are part of a small, but exclusive, group pioneering a facet of building design, known as architectural tilt-up concrete. The concept takes the old method of using tilt-up for utility buildings, such as warehouses, and expands its potential by utilizing cutting-edge, computer technology to assemble giant slabs into creative, artistically captivating structures.
Says Matis: “Not a lot of these buildings exist. Technically, it is quite challenging to create a free-form structure using this method.”
The Vancouver building that showcases Matis’s work in this new dimension of architectural design is the eye-catching Sunset Community Centre, located at 51st and Main. The centre is a rolling wave of concrete and glass.
At this new centre, Matis has taken this innovative building concept even further.
In conventional tilt-up slab concrete (whether cast-in-place or pre-cast), the slabs are used to form the exterior walls only with the interior walls furred out with drywall. “What we have done is turn a typical building inside out by using the concrete on the interior as walls,” he says. Tilt-up concrete walls are used as two spines for the corridor running through the building. Extensive grinding and polishing of the rough concrete on the interior side has produced an attractive, stone-like finish.
As well, the main spandrel beam knifing through the building is the longest and heaviest cast-in-place, tilt-up concrete beam employed in a structure in North America. “The main beam appears to be floating over head,” he says.
U.S. architect Steven Holl is credited with first combining creative designs to traditional tilt-up concrete slabs in the late 1990s, when he built the Chapel of St. Ignatius, a small, but striking 6,100 square foot building at Seattle University. It formed a precedent that other architects would look at as a new means of construction.
Architect Arno Matis has used the large tilt-up slabs to form the walls inside the community centre structure. They have been polished to give a granite like appearance. The largest spandrel beam in North America is located in the structure and used as a support through the structure's interior.
The chapel is considered physically complex and highly expressive. While the staging of the chapel’s concrete slabs is rectangular, they are spaced, elevated and wedged, giving it a composite look. But each facet of this staged design serves as a funnel pouring colours of light into the chapel’s interior. The Mission Hill Family Estates winery in Kelowna is another that features aspects of architectural tilt-up concrete design with the work done by Seattle’s Tom Kundig, who worked with Holl on the St. Ignatius chapel.
When the Vancouver Park Board went shopping for a new community centre to replace the 1950-built existing structure, it was budget constrained. But, still, the local community association wanted something different. Bing Thom Architects in Vancouver was chosen to provide the design and the project landed on the desk of Matis, who grew up near the old community centre and knew the area.
“Bing Thom Architects had just completed the Central City Project in Surrey – it’s a project that represents a lot of energy,” says Matis, who liked that dynamic feel in structures. “We wanted to push that concept even further with Sunset.”
The challenge became how to do this within a constrained budget. Matis latched onto architectural tilt-up concrete. It essentially took the warehouse mode of assembly and tweaked the building’s shape and roofline using computers, then fastening the slabs of concrete together with open, web steel joists to achieve a striking design.
The community centre’s foundation was poured and it was treated with a bond breaker agent and served as the base for the cast-in-place tilt-up sections. “This is an extremely fast way of building,” says Matis, but it also requires exacting measurements as conduit for services is laid down after a partial first-pour of ready-mix for the designated slabs. A second pour is then required. The services now sealed inside the panel need to line up exactly with adjoining slabs, which are hoisted into place using a crane.
The system is not forgiving, demands a high degree of computer expertise from architectural staff and constant monitoring. “You also need trades on site that are technically proficient. We provided contractors with a three-dimensional digital model, so they could use the data in the preparation and analysis of their work,” says Matis, who now has his own firm Iconstruct Architecture, and works on a consulting basis on the project for BTA until it finishes in spring 2007.
East Vancouver's Sunset Community Centre is one of a few buildings in North America designed using architectural tilt-up concrete to form its structure. From the front it appears as a rolling wave of glass and concrete, with the structural design attempting to convey the dynamics of the building's use.
“You can’t under-estimate the value of a visionary client such as the Vancouver Park Board that is willing to let you try new things. Without this support, this kind of project would be impossible to achieve.”
The combined result of the dedication of the trades and contractors, the innovative creative thinking, and the risk-taking of the client is an architectural landmark building for South Vancouver. It replaces the old centre, built through the generosity of Bing Crosby who brought his band to Vancouver for a benefit to raise money for Vancouver’s first community centre.
Major companies on site were: Bing Thom Architects, Haebler Construction, general contractor, Fast Epp Structural Engineering, and Mardina Construction Ltd., tilt-up concrete subcontractor.>

East Vancouver's Sunset Community Centre is one of a few buildings in North America designed using architectural tilt-up concrete to form its structure. From the front it appears as a rolling wave of glass and concrete, with the structural design attempting to convey the dynamics of the building's use.











Recent Comments
comments for this post are closed