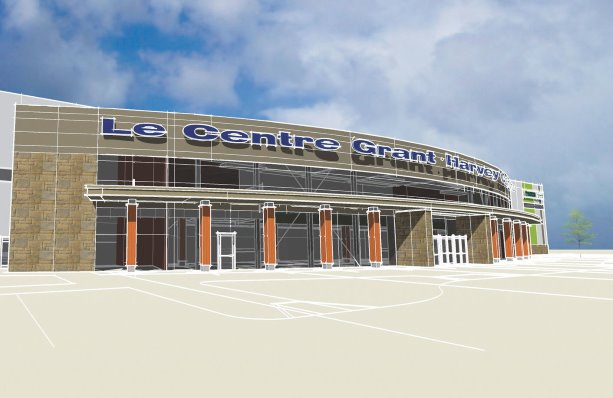Foundation work has begun on Fredericton’s $30-million, state-of-the-art hockey complex, the Grant-Harvey Centre, with steel work scheduled to commence in spring.
The New Brunswick facility honours two Fredericton NHL hockey heroes, Danny Grant and Buster Harvey.
The steel and concrete two-storey complex stands on an 8,000 square-metre footprint with both an Olympic-sized and NHL-sized ice surface.
It will be home to the St. Thomas University and Fredericton High School men’s and women’s ice hockey teams with 500 seats in the Olympic arena and 1,500 in the NHL rink.
The complex will also offer a three-lane walking/running track on the upper level and accommodate other ice sports, including figure skating and speed skating, while performing double duty as a trade show venue.
Foulem Construction of Caraquet, N.B. was awarded the $21.6 million construction contract.
The Province of New Brunswick and the Government of Canada are each contributing $3.5 million towards the project.
The structural engineer on the project is Eastern Designers of Fredericton and MQM Ltd. of Tracadie, N.B., is supplying steel.
The facility was designed by Centre Line Architects (CLA), a joint venture between ema ARCHITECTS inc. of Ottawa and Murdock & Boyd Architects of Saint John.
Steel was the material of choice for the arena, largely because of the need for lengthy trusses, said Robert Matthews, principal in charge with ema.
The NHL arena steel trusses measure about four metres high by 48 metres in length and the Olympic arena steel trusses are about three metres high by 38 metres in length.
The trusses will arrive pre-painted in two component pieces that will be assembled on site.
Steel will be used extensively elsewhere in the building.
“The entire second level of the facility uses steel structure and all roof structure is steel, including the pre-finished roof decking,” said Keith Dickie, design architect with ema.
“Most exterior walls of the facility have steel structure extending down to approximately 1,920 mm above the finished floor. From above 1,800 mm above the finished floor, the exterior cladding of both arenas use a combination of pre-finished insulated metal panels and pre-finished corrugated metal siding. The entire exterior wall of the curved main entry lobby uses steel structure to support the high roof above and provide lateral support for a large expanse of curtain wall glazing.”
The Olympic arena will also provide opportunities to host fully accessible sledge hockey games.
“Everything in that rink has got to offer barrier-free access,” noted Malcolm Boyd, a partner with Murdock & Boyd.
“For sledge hockey, the eight-inch platform at the player’s box is removable so you can get to the bench at ice level. The boards are also clear glass, right down to ice level, so players can see the action all of the time.”
The facility will employ a geothermal heating system by Ice Kube Systems Technology, which will store warm water derived from the ice refrigeration system in 132 bore holes, drilled 500 feet deep.
The warm water will be used to heat the dressing rooms, pre-cast bleachers and other buildings planned for the vicinity. Despite a general rise in construction costs over the last five years, original cost estimates for the complex from 2008 have held until 2010.



Recent Comments
comments for this post are closed