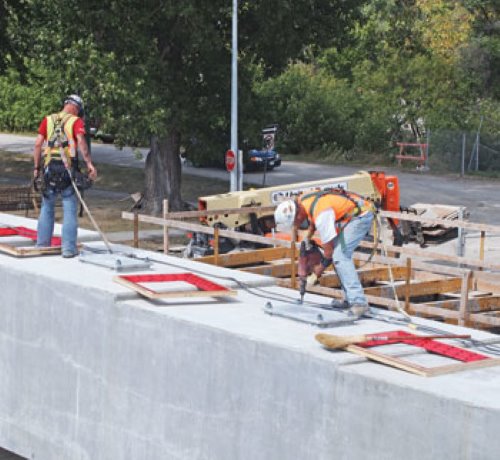Steel piles and concrete caissons will provide a firm foundation for the Disraeli Bridge, where it will cross the Red River in downtown Winnipeg.
Winnipeg, Manitoba
Steel piles and concrete caissons will provide a firm foundation for the Disraeli Bridge, where it will cross the Red River in downtown Winnipeg.
The caissons will support the bridge piers, which will be built to withstand increased loads from future expansion, and will ensure the bridge will last through its intended lifespan.
The current Disraeli Bridges have connected Winnipeg’s downtown with the city’s northeast for 50 years.
The two bridges, one a railway overpass and the other for vehicle traffic, run in series along a two kilometre stretch and function as a major commuter artery.
The superstructure of the new river bridge will consist of nine cast-in-place concrete spans atop structural steel, supported by a substructure of eight piers and two abutments.
“This is a design-build, totally customized to the location and the site,” said Monique Buckberger, a construction manager with PCL Constructors Canada Inc.
“The substructure – the piers – are cast-in-place concrete. There is a combination of solid piers and columns with hammerheads.”
For most upland piers, the substructure will be supported by a foundation of piles.
Caissons will be built under the solid pier on the western shore and the two central piers in the deepest water.
“Caissons are basically large diameter, cast-in-place piles,” Buckberger said.
“So, they are four foot diameter caissons that get anchored into the bedrock.”
The solid pier on the eastern shore will be supported by five steel H-piles driven into the bedrock in an offset pattern.
Once the two shore piers are complete, temporary work bridges will be built out to the deepest part of the river, where the two central piers, each supported by five caissons, will be built.
The caissons will be built in several stages, the first requires the setting of a temporary secondary containment sleeve to provide a portal through which the caisson will be drilled and installed.
The secondary containment sleeve, a three metre diameter steel pipe, will be pushed into the river bottom to a depth of about two meters and will extend above the water surface and the temporary work bridge by about one meter.
The river sediment will be excavated to the bottom of the containment sleeve.
“A bentonite cement mixture will be placed on the bottom using the tremie method,” stated a detailed construction plan prepared by PCL during the environmental review of the project.
The tremie method involves pumping the cement mixture down a pipe that has been placed at the base of a work space and keeping it submerged in the cement mixture.
As the mixture fills the space, it displaces any water upwards – for collection and disposal – without diluting the cement mixture.
A hole will be drilled through the concrete base with a primary containment sleeve being advanced to a depth of about 17 meters below the river bed.
Inside the primary containment sleeve, a permanent casing will be inserted and be socketed into the bedrock at about 30 meters below the river bed.
The permanent casing and the space between the primary sleeve and the permanent casing will be filled with concrete, again using the tremie method.
The secondary containment sleeve will be removed leaving caissons that protrude about two meters from the river bed.
A steel reinforced concrete pier will then be built around and atop the caissons.
All in-water piers will be surrounded by contoured rock armouring.
Structural steel will be hoisted in place and installed from the temporary work bridges before they are dismantled.
Cast-in-place steel reinforced concrete slabs will then be poured, on top of the steel girders, to complete the superstructure.
The new bridges will be built next to the old structures to minimize traffic disruptions.
The old river-crossing structure will be partially dismantled and renovated into an “active transit” bridge for pedestrians and cyclists.
The finished project will also include architectural features and new landscaping that harmonizes with the local neighborhoods.
The river bridge is designed to support 62.5 tonnes and has a lifespan of 75 years.
The net present cost of the project including design, construction, operations and maintenance is estimated at $195 million.
The project was procured by the city as a Public Private Partnership.
The developer and long term operator of the project is Plenery Roads Winnipeg.
The Plenery Roads consortium includes Plenery Group, PCL Constructors Canada Inc., Wardrop Engineering, Stantec, and Borland Construction.











Recent Comments
comments for this post are closed