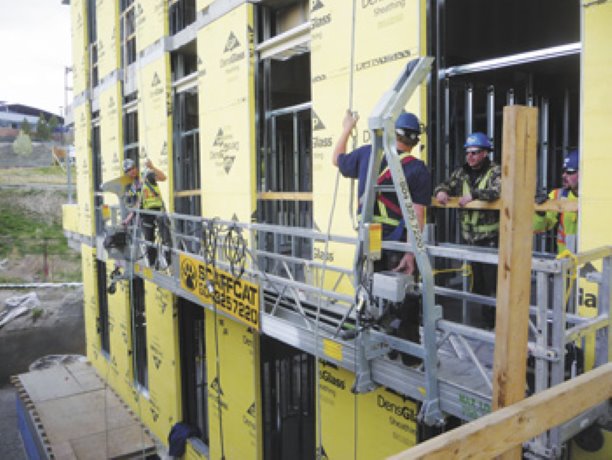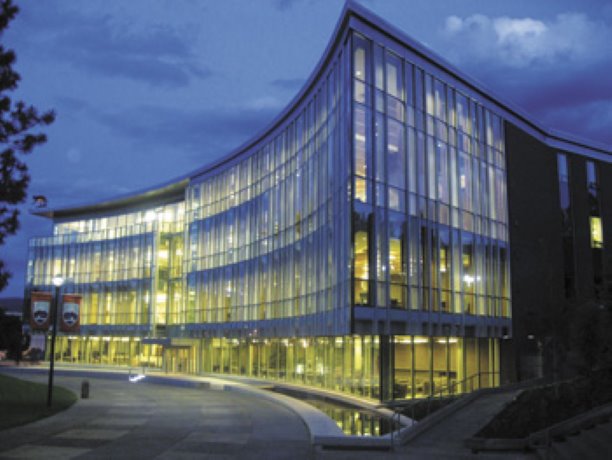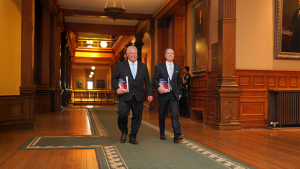The $32 million Brown Family House of Learning at Thompson River University (TRU) brought the unusual challenge of incorporating a major Aboriginal feature into an academic building.
The $32 million Brown Family House of Learning at Thompson River University (TRU) brought the unusual challenge of incorporating a major Aboriginal feature into an academic building.
The project earned its builder a Vancouver Regional Construction Association’s Silver Awards of Excellence in the general contractor working on a project worth between $15 million to $40 million category.
The House of Learning’s 300-seat lecture theatre is a striking focal point within the structure and is considered the largest in B.C.
Traditional pit houses of the Interior B.C. First Nations groups inspired its design.
The round theatre is built onto one side of the curved rectangular main building and is partially buried into the hillside, in the First Nations tradition.
The completed theatre features a peaked sod roof on the exterior, but on the interior, there are almost 500 beetle-kill logs and timbers used in the roof.
It features a skylight made to resemble the traditional smoke hole found in pit houses.
The glulams supporting the roof were manufactured locally and hold the corduroy-like rings of beetle killed logs installed by a local contractor.
Known as the Irving K. Barber B.C. Centre, the theatre features state of the art technology to support lectures, meetings, symposia and conferences in a setting that encourages and facilitates interactive dialogue in the tradition of Aboriginal culture.
The theatre connects to a four-storey (plus basement) curved building that includes library stacks, learning commons, reading rooms, study rooms, library administration and faculty offices, a coffee and food service outlet.
The LEED Gold building, built by general contractor Carillion Construction, is the work of design team members Diamond + Schmitt Architects, David Nairne + Associates, Fast + Epp structural engineers and Cobalt Engineering.
“Architecture in Kamloops went up a notch with the construction of TRU’s Brown Family House of Learning,” said Paul Bradford, Carillion’s superintendent on the project.
“It is the best built and most innovative building in the region and I am very proud to have played a part in it.”
The challenge for the architects was in how to design a structure that incorporated a variety of uses into a cohesive structure, without the structure feeling choppy or disjointed.
The design solution was to integrate, into the main building, a four-storey atrium or living wall in a central circulation area and from which all spaces are visually and physically connected.
Throughout the 77,000 square foot building, which used a raft slab foundation, cast in place concrete and a flat slab design, wood has been used extensively on interior walls to promote the province’s Wood First Policy.
One of the main building’s unique features is its walls of exterior windows, which emphasize natural lighting.
The triple-glazed curtainwall system utilizes wood glulams for the structural framing.
The Aboriginal theme was carried through the building with sculptures, including a metal coyote on the university’s roof, exterior water pools, and art work which is blended with the building’s organics of wood, geothermal heat and cooling, and a green living wall used as a bio-filter to cleanse the air.
The project faced many challenges, said Bradford.
Construction crews worked in a busy campus environment, plus accommodated numerous visitors to the site for tours.
In total, 750 change directives were made on a project that was fast-tracked.
In addition, the House of Learning was one of several major projects built concurrently in Kamloops, B.C., and there was a strain on available manpower.
Co-ordinating trades, during this busy construction period in a smaller community, demanded an accurate, look-ahead schedule and regular meetings with trades to ensure availability.
“It was a very restricted site,” agreed architect Dave McIntyre, partner in David Nairne + Associates Ltd., but one that was also highly visible.
The building had to fit into an area defined by a curving edge of the campus common on the north, an existing monumental stair to the west, the hillside to the south and west and an existing grove of Ponderosa Pine the university wanted preserved.
The end result has been a building that connects with the community values such as wood and especially the First Nation culture that is a legacy of the region.
“The university wanted a building that reflected the First Nations in the area as it is aware of their presence and importance to the region,” said McIntyre.

Brown Family House of Learning at Thompson River University











Recent Comments
comments for this post are closed