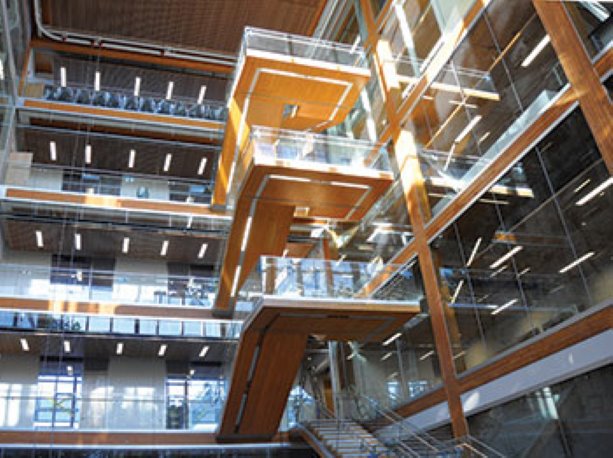Two distinctive structural systems support the University of British Columbia’s new Earth Sciences Building (ESB).
Two distinctive structural systems support the University of British Columbia's new Earth Sciences Building (ESB).
The new structure consolidates four science departments under one roof and is being touted as North America’s largest panelized wood project to date.
The ESB has two five-storey wings connected by a large atrium.
Architect Jana Foit, in the Vancouver office of Perkins + Will Canada, said the two kinds of structural systems make it a distinctive project.
Unlike the concrete laboratory south wing, the north wing uses wood as the primary structural material.
In fact, the north wing is a Canadian Wood Council demonstration project to help advance the vision of the Canadian wood products industry.
The north wing is supported by glulam columns and beams.
Floors are composed of TimberStrand laminated strand lumber and concrete, and the roof and canopies are made of cross laminated timber (CLT).
Foit said it is the largest panelized wood project in North America to date.
“We hope to use more CLT in our designs in the future,” she said.
“There is a huge push to use more wood, especially in BC. There are considerable environmental benefits to using it.”
Foit said there are also economic benefits.
“Wood is more expensive than concrete or steel, but it costs less to install,” she said.
“So there are savings on labor costs,” she said.
All of the wood used in the project came from Structurlam Products Ltd. of Penticton.
President Bill Downing said the project consumed 166 CLT panels (average size 8 feet wide by 32 feet long), 630 TimberStrand panels and 400,000 fbm of glulam.
The wood was prefabricated at the Structurlam mill and erected on-site. The academic and laboratory wings of the ESB are linked in the large atrium by a five-storey cantilevered “free floating” solid timber staircase.
Eric Karsh, principal of Equilibrium Consulting Ltd. of Vancouver, the structural engineers on the project, said the stairway is the star element of the building.
“It’s a floating stairway that has never been done in wood anywhere in the world before,” he said.
The elevator shafts have been moved to the far sides of the atrium, to encourage people to use the stairs.
“The stairway is oversized, 12 feet wide, with landings that can act as informal meeting areas,” Karsh said.
The stairway, which is made of glulam treads and risers, is based on the Holz-Stahl-Komposit-Systeme (German for wood-steel-composite).
The HSK system combines glulam with glued-in connectors. The system enabled the stairway’s load-bearing requirements to be met, while maintaining its free-floating design.
Maples Argo Architects Inc. of North Vancouver were the laboratory consultants on the project.
“We designed the entire four-storey lab wing, approximately 3,200 square metres in total,” said principal Alan Maples.
“There are labs for biology, chemistry, geochemistry and ocean sciences.”
He said the laboratories have a diversity of functions and characteristics.
“There are high headroom labs for large-scale experiments, clean rooms for trace metal research, radioisotope labs, controlled environment labs and many specialized support labs,” he said.
Solid epoxy counter tops, which are extremely durable, have been used in all the laboratories.
And, there are polypropylene casework and fume hoods for trace metal research areas, where no metal is permitted.
Maples said one of the challenges he and his partner Brent Argo faced was the number of different fume hoods the project required.
“Over 50 fume hoods were specified, with multiple special types, including exhausted laminar flow hoods, perchloric acid hoods and hydrofluoric acid hoods,” he said.
“We undertook extensive research and worked closely with manufacturers to specify high performance products.”
Foit said the project presented Perkins and Will Canada with a number of interesting architectural opportunities.
“Because of its location, the ESB had to fit in with its surroundings in the science precinct,” she said.
“We had to schedule much of our work around the start and stop of the academic year. And, we were working with four different departments, all of which had different requirements which had to be met.”
Construction has wrapped up on the building located in the campus’ main mall.
An occupancy permit is expected at the end of August after about two years of construction. The 157,000 square foot facility will house the departments of statistics, earth and ocean sciences, mathematics and the office of the dean of science.











Recent Comments
comments for this post are closed