Plans were unveiled on September 17 for the redevelopment of the unpopular Sears building at the corner of Robson and Granville St in downtown Vancouver.
Plans were unveiled on September 17 for the redevelopment of the unpopular Sears building at the corner of Robson and Granville St in downtown Vancouver.
The building’s shell will remain but the window-less white exterior will be re-clad in glass. American retailer Nordstrom has announced it will occupy 230,000 square feet of space on three floors including street level, with 48,000 square foot of multi-tenant retail space on the lower mall level, and the top four levels of the building will be converted to 280,000 square feet of office space.
The project is aiming for LEED certification under the LEED: Core and Shell program.
The project was been designed by James K. M. Cheng and the contractor is the Ledcor Group. Callison will serve as the architect for the Nordstrom space and is consulting with James K. M. Cheng as part of the project design process. Construction is scheduled to begin in November and will take 18 to 24 months to complete.
JOC DIGITAL MEDIA
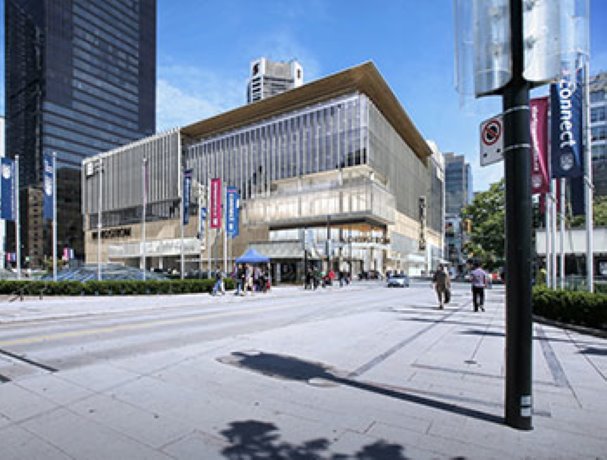
1/2
will look like. The U.S. retailer is redeveloping space currently occupied by Sears. Construction will start in November. -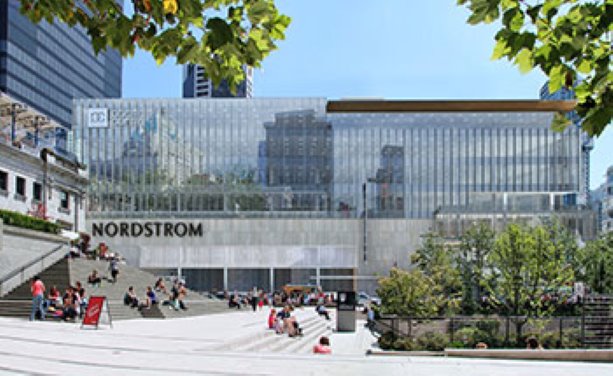
2/2
Cadillac Fairview


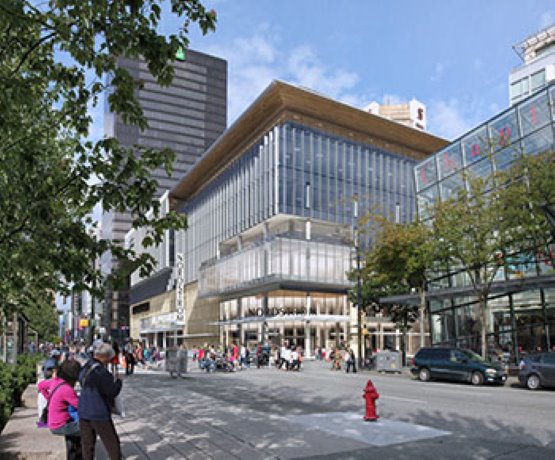

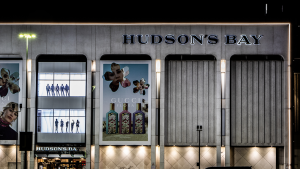


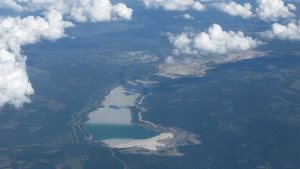



Recent Comments
comments for this post are closed