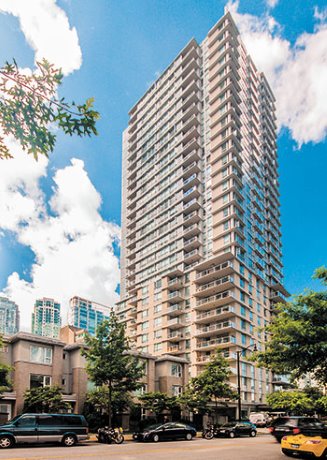Architects and planners agree that when it comes to affordable housing in Metro Vancouver, there is no silver bullet.
It’s a timely topic, given a January report from U.S. consultant firm Demographia, that found Vancouver had the second-most unaffordable housing in the world after Hong Kong; 337 cities were surveyed.
Affordability was determined by house prices that do not exceed three times annual household incomes.
The report also said that if the standard is exceeded, “… it indicates that there are political and regulatory impediments to the supply of new housing that need to be dealt with.”
Sean McEwen, a UBC graduate who grew up in Kitsilano, has been an architect for 40 years and now runs his own firm.
He has worked on the InSite and OnSite facilities, Mole Hill Community Housing development and the highly-regarded Arbutus Lands in Kitsilano.
One of four panellists, McEwen advocates stepping back and modelling development as it was before widespread automobile use.
He wants to see compact, ground-oriented housing, without parking spots.
Even 30 years ago in Vancouver, there was a mix of housing within neighbourhoods.
“We need a different kind of land development. Regulations need tweaking,” McEwen said.
“We have to look carefully at what the zoning is giving us. We need opportunities to work with zoning for more density. We have to look at the land that’s available, get away from the ubiquitous condos.”
He likes the idea of a three or four-storey, high-density development for a mixed income community, similar to Mole Hill.
Ensuring public transport is available or living near work and services complement affordability.
Twenty years ago, as a member of the Lower Mainland Network for Affordable Housing, McEwen recalled speaking to municipal politicians, who typically gave the group a frosty reception when the topic of affordable housing was put on the table.
“Still today, politicians are not convinced,” he said, adding that they often want to let the marketplace work.
Buildex panellist Brent Toderian spent six years as the City of Vancouver’s chief planner.
Before that, he worked five years in Calgary as one of the city’s top planners.
Today he heads Toderian UrbanWorks.
He believes that housing affordability is connected to transportation, energy costs, goods and services, and income.
Vancouver’s lack of affordable housing is because of a double whammy, he said.
It includes high housing costs and incomes that are below the national average.
A complete city includes space for workplaces that generate good-paying jobs, as well as mixed use and residential areas, accessible to all.
Much has been made about Vancouver’s limited amount of land for housing, due to mountain and water barriers, but economic roadblocks also play a role.
It used to be that only lower income residents couldn’t afford to own a home in Greater Vancouver but increasingly, it’s middle income residents, said Toderian, who lives in a downtown condo and walks or takes transit.
Even finding affordable rental property is difficult.
“We tend to think myopically, when people can’t afford to own. Drive till you qualify or ride (transit) till you qualify,” he said.
Panelist Dane Jansen, architect and partner at Vancouver’s dys architecture, has 30 years of experience creating and advocating for affordable housing.
He played a lead role in C-Side at Coal Harbour, the 30-storey, 284-unit residential tower developed by Affordable Housing Societies.
Rents are based on income in the family highrise.
Jansen’s view is, given Vancouver’s desirability and geography, the value of land cannot be changed.
The cost of construction can be altered by changing the number of units.
Soft costs can be somewhat massaged.
Developers expect to make between eight to 25 per cent profit on a project, which means the project has to be built as efficiently as possible, said Jansen, who served as an architect for five provincial homelessness projects.
A building needs to be about 85 per cent efficient, meaning that 85 per cent of the above-grade area is rentable space.
Say good-bye to massive lobbies, wide hallways and amenities.
As an architect, to design an efficient and affordable residence, the shape of the building itself, the hallways and each unit are all impacted by cost pressures.
With the trend to even smaller units, the work can prove challenging.
Jansen has designed apartments as small as 280-square-feet.
They are affordable, but requiring a certain change in priorities and expectations.
“But people are learning to be satisfied with less, to do more with less,” said Jansen, who shares a 1,200-square-foot home with his two teenage children.
“There is no magic bullet around affordable housing. If there was, everybody would be doing it,” he said.
Seminar T13 Keynote Panel: Living Affordably in Greater Vancouver is on Thursday Feb. 14 starting at 10:30 a.m.











Recent Comments
comments for this post are closed