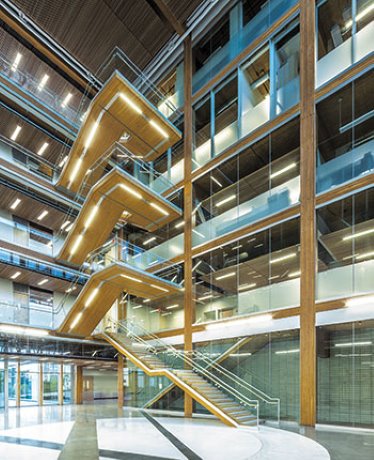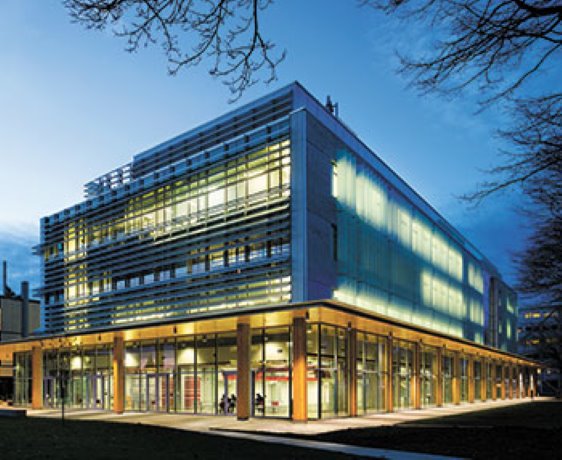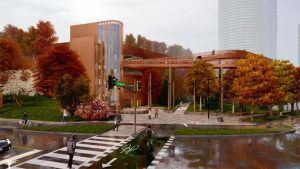As stronger wood products hit the construction market, expect the height of wood structures to rise, say engineers and architects.
In the seminar Innovation in Wood Construction, engineer Eric Karsh and architect Jana Foit will hammer home the benefits of wood construction and how new wood building materials will lead to projects beyond the six-storey limit that exists in B.C. today.
“The new wood products have progressed so much. Building codes need to recognize the differences and include them in the standards,” said Karsh, a civil engineer and principal at Vancouver’s Equilibrium Consulting.
One product he expects to be included in Canadian building codes within a few years is cross-laminated timber (CLT) panels.
The panels, which can be 10 feet wide by 40 feet long and up to 16 inches thick, are built up from narrow planks, roughly one inch thick.
They’re laid side-by-side to form layers.
Up to 11 succeeding layers are laid perpendicular to the preceding layer.
The layers are glued and then the block is pressed and trimmed.
With computer-guided saws and drills, the wood sandwich is cut to precise dimensions based on architectural plans and include window, door, plumbing and ventilation openings.
Installation, similar to tilt-up concrete, is easy and fast, akin to assembling Ikea furniture, Karsh said.
He recently worked on architect Greg Dowling’s 5,000-square-foot home using CLT.
It took six days to erect versus about three months via traditional methods.
Costs were similar though because the CLT had to be imported from Austria, he said.
CLT has been popular in Europe for decades.
London, England has a nine-storey wood apartment building.
A 17-storey wood structure is planned in Norway, Karsh said, while Austria, which produces about 80 per cent of the world’s CLT, envisions a 30-storey CLT building.
The tallest current wood building is 10 storeys. It is an apartment in Melbourne, Australia.
CLT began getting traction in B.C. around 2009, when the provincial government launched its Wood First Act and increased the height of wood buildings from four to six storeys.
In Quebec, an eight-storey wood building is being contemplated, Karsh said.
Foit, who works at Perkins + Will’s Vancouver office, agreed that until building codes are modified, wood construction will be limited to six storeys.
“It will take time. It’s a big risk for a lot of clients,” she said.
Concerns include fire risk, compromised acoustics and, in earthquake-prone B.C., stability.
While unease about fire continues to impede high-rise construction, Karsh said that igniting CLT is akin to trying to set a log on fire.
And even when wood burns, the charred outer layer protects the inner layer, leaving the panel structurally sound.
Using wood is also sustainable, Foit said.
Trees remove and store carbon dioxide from the atmosphere while the manufacturing of concrete or steel releases carbon dioxide.
Foit is well aware of how technological advances have led to more durable and versatile wood products.
She spent three years leading one of B.C.’s premier wood projects, UBC’s Earth Sciences Building, which opened late last year.
The five-storey, 15,000 square-metre building is said to be North America’s largest panelized wood project.
With Karsh, who engineered the building, Foit will tell Buildex attendees how wood played a dominant role in the $58 million structure, which is divided into two sections.
The concrete south wing houses laboratories, while the north wing holds offices and lecture theatres.
Glulam columns and beams provide support.
Laminated strand lumber (LSL), engineered wood product panels and concrete formed the composite floor system.
CLT panels were used for the roof and canopy.
The wood-concrete composite floor achieves the required one-hour fire separation with a four-inch layer of concrete that is adhered to the LSL panels with the use of HBV-System shear connectors.
Because wood shrinks a small amount, parallel to grain, a form of balloon-framing was used, effectively creating a continuous column over the full height of the building.
The “wow factor,” Foit said, is the five-storey, free-floating, 12-foot-wide, cantilevered solid timber staircase, the first of its kind in the world.
A true B.C. project, wood for the Earth Sciences Building came from Penticton-headquartered Structurlam Products.
Novel methods for using various woods, such as pine-beetle-killed timber, continue to emerge in B.C. and around the world.
Laminated strand lumber is made with alder and poplar. And a very strong wood product using branches, which are usually left as scrap, has been developed, Karsh said.
Seminar W22 Innovation in Wood Construction is taking place on Wednesday Feb. 13 starting at 1 p.m.












Recent Comments
comments for this post are closed