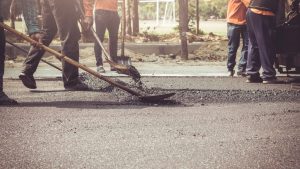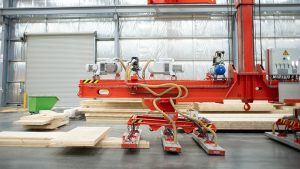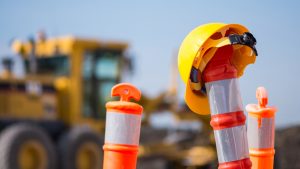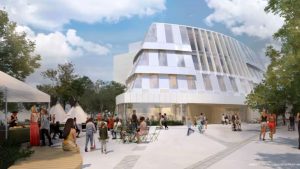Andy Buchanan, a professor at the University of Canterbury in New Zealand, delivered the "post-tensioned multi-storey timber buildings for sustainability and resilience" session at the 2014 International Wood Symposium presented by WoodWorks!BC on Jan. 23 at the Vancouver Convention Centre.
Andy Buchanan, a professor at the University of Canterbury in New Zealand, delivered the "Post-tensioned multi-storey timber buildings for sustainability and resilience" session at the 2014 International Wood Symposium presented by WoodWorks!BC on Jan. 23 at the Vancouver Convention Centre.
What everyone is trying to do is create cost effective, sustainable and high performance timber buildings systems, Buchanan said.
He pointed to 2010 and 2011 earthquakes in New Zealand, as a personal catalyst for his pursuing a solution to the problem.
Masonry buildings and liquefaction contributed to massive damage, but in engineered timber buildings and solid wood houses there was some damage, but nothing on the scale of masonry buildings.
The big problem in Christchurch was concrete buildings, with beams cracked and the ability to repair the support structure heavily compromised.
It was cheaper to knock down the buildings than to repair them, so more than 1,000 buildings in Christchurch were knocked down.
Christchurch now has an opportunity to rethink how it builds and wood is gaining popularity as a possible solution.
The design objectives were to create resilient, low damage buildings and new technology such as new materials (cross-laminated timber (CLT), laminated veneer lumber (LVL), and glulam) can help with that process.
Glulam is good for straight or curved beams and panels, and LVL works for beams, columns and trusses.
High tech manufacturing and new fasteners, such as rivets and screws, also contribute to the rebuilding process.
Post-tensioned timber is a cornerstone of earthquake-proofing new wood buildings.
Post-tensioned timber frames provide moment connections and post-tensioned timber walls fulfill the same function.
In 2008, the Structural Timber Innovation Company was set up with partners within the timber industry and the New Zealand government, as well as the University of Canterbury, the University of Auckland and UTS Sydney to research and test timber solutions.
The STIC built a two-thirds scale building in their labs to test post-tensioned material, including post-tensioning tendons, frames and walls, and to put the structure through 20 simulated earthquakes in the lab with no damage.
The principles were applied to new buildings, such as the NMIT Building in Nelson, which has post-tensioning with tendons, and Massey University in Wellington.
Everything is stressed parallel to the grain, with double beams and steel blocks working as deviators.
The floors are timber concrete composite floors, which are precast.
When rebuilding Christchurch, much use is made of pre-stressed frames that can be quickly assembled and erected.
Wood construction means rapid rebuilding and relatively easy improvisation if changes need to be made mid-construction.
The main impediment to more wood construction is the supply chain, Buchanan said.
There are many stakeholders from the forest owner all the way to the building owner, and if any one of them aren’t operating at optimal levels or lack confidence in the building system, it won’t happen.
We have the technology, the materials, the structural systems and the enthusiasm. The hard part is reducing risk for all stakeholders so everyone can benefit, Buchanan said.
JOC DIGITAL MEDIA










Recent Comments
comments for this post are closed