When construction crews finish the $30 million Audain Art Museum in Whistler in fall 2015, they will have finished B.C.’s largest purpose-built museum and a structure that takes some of Canada’s most prized artists back to the natural environment where they created their works – the forest.
"It’s a very unique building," said project architect David Shone of Patkau Architects.
The building design had to accommodate flood plain conditions from nearby Fitzsimmons Creek and was formerly an old public works yard and parking area.
It also features a large stand of trees as one of the design mandates was that construction was not to impact the forest or include tree removal.
The building will blend into the trees and "it will be enhanced by other plants," said Shone, as the walkway from the Whistler village leads to the museum area and down to Fitzsimmons Creek Park.
The building is raised upon six concrete piers.
"It is a full storey above the grade because it is on a flood plain," said Shone.
"Some of the things we have done with the design were driven by the flood plain demands."
The piers are 20 metres apart and there is space for uprooted trees and debris to pass beneath the museum in the event of a major flood.
The museum is designed to stand a one-in-2,500-year flood.
The high standard is required because of the Emily Carr and First Nations art that will be housed within it.
"It is a steel frame construction which is different for Whistler, where most buildings are timber frame," said James Butterworth, project manager of Axiom Construction, which is managing the construction contract.
The steel frame structure will provide the wide open spans needed for an art gallery, he said.
The fabrication and erection of steel is being done by George Third & Son.
Equilibrium Consulting’s Eric Karsh is the engineer of record for the project.
"The structure is more akin to a bridge structure than a building structure," he said.
"The supporting (steel) frames are braced with the state-of-the-art high ductility Scorpion system, the first worldwide use for this very unique and innovative Canadian invention."
While the bridge-like structure accommodates the site conditions, Shone said the long, simple design also provides the needed open area for exhibits.
It raises up the structure so it appears to be floating amongst the trees.
The facility will have 56,000 square feet of exhibit space, part of which will become a home for Michael Audain’s private collection of B.C. art, as well as providing areas for local artists and hosting exhibitions from around the world.
Audain is the chairman of Polygon Homes Ltd., a B.C. home building company he established in 1980.
Paul Boulanger, president of Whistler Excavations Ltd., said his company did the excavation for the site and the site servicing.
Rip-rap had to be placed around the footings as scour protection, he said.
"We were working underneath the structure as it was being erected," he said.
Crews were working to meet the schedule to get the cantilevered steel structure up on the concrete foundation.
"The schedule was really the challenge," he said.
Whistler Excavation was also charged with demolishing the old municipal works yard buildings on the site before construction could start.
"It is going to be a really unique building and one we haven’t seen constructed before," he said.
Butler Dean Construction did the cast-in-place concrete foundation and footings, core and elevator shaft for the two-storey structure.
"You have a concrete access core and then an elevator core from the main level," said Mike Dean. "We are super proud to be part of the construction team."
An elevated foot bridge is being built to provide public access to the structure from Blackcomb Way, but will also bring individuals to an entrance porch alcove that will feature B.C. wood products.
A foyer area will be used for special events.
The bulk of the galley is being built with no natural sunlight entering the galley areas.
"So, the exterior is metal cladding and dark in colour," said Shone.
It will blend it with the forest backdrop.
The structure is also designed to deal with Whistler’s snowfall, which is an average 12 metres accumulatively.
The structure has a steeply pitched roof which will be made of prefabricated engineered wood panels installed onto steel trusses.
The museum is scheduled to open in 2015.
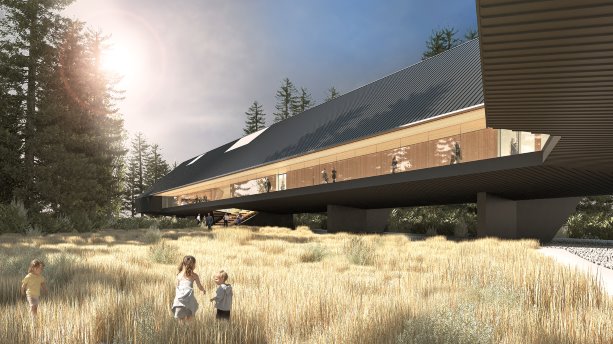


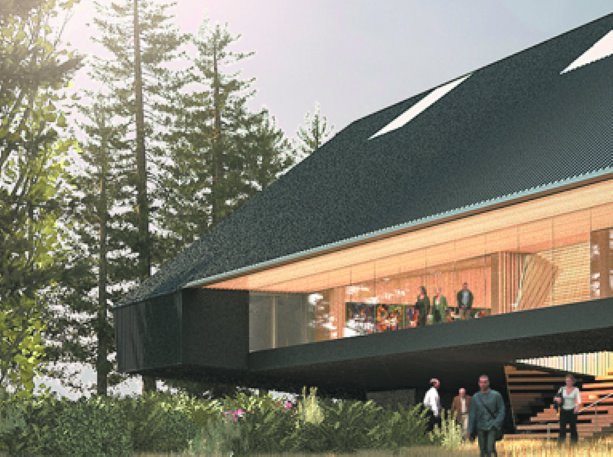

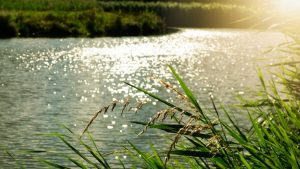



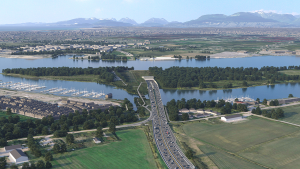
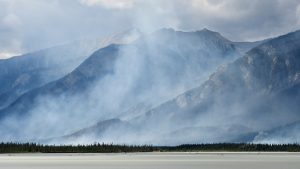
Recent Comments
comments for this post are closed