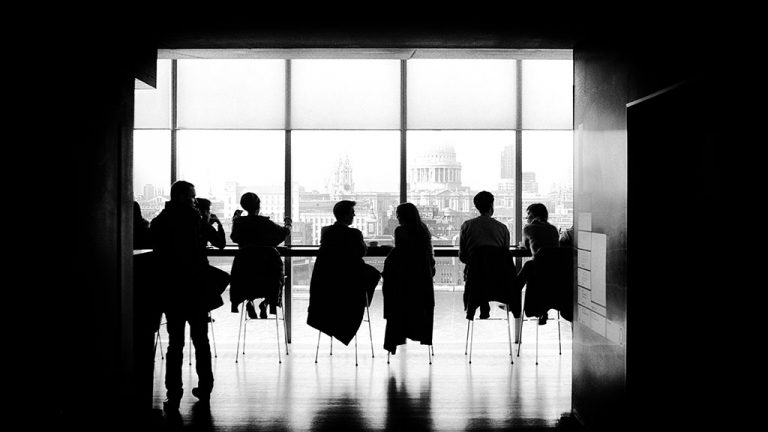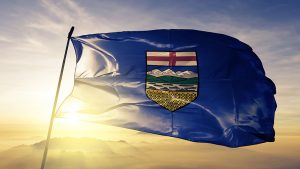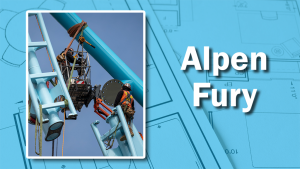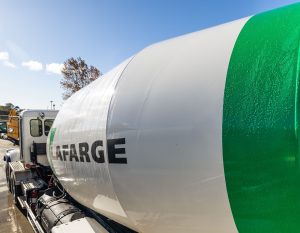When a skyscraper takes on the designation of being the tallest in Canada –outside of Toronto – it’s guaranteed to get some attention.
Such is the case with the East Tower of Brookfield Place Calgary, currently under construction by EllisDon.
Once completed in 2017, it will unseat The Bow, which briefly held the title.
The East Tower of Brookfield Place will rise 242 metres above the Calgary landscape, whereas The Bow sits at 237.5 metres.
Brookfield Place Calgary is a full city-block development in the heart of Calgary’s downtown.
It will eventually consist of two towers, the East and the West.
The entire block is bordered by 1st and 2nd streets and 6th and 7th avenues.
In total, the development will consist of 2.8-million square feet of leasable office space.
"It was one of the single best underdeveloped land parcels in Downtown Calgary," said Winston Jensen, Brookfield’s director of construction for the Western Region.
The story of Brookfield Place Calgary began in 2007 with the purchase of the Herald site, where the East Tower is currently under construction.
That particular locale has historical significance for the City of Calgary as it’s where the original Calgary Herald building once stood.
It’s a history, Jensen said, Brookfield will recognize through the development’s public art plan, once the project is complete.
At the time of that initial purchase, Jensen said the vision was for a single-tower development.
In 2012, however, the western half of the block was also acquired.
"The vision expanded and became a two-tower, full-block development," Jensen explained, adding the development permit application was submitted in the latter part of the same year.
The dates for the construction of the 41-storey West Tower, where an above-grade parkade now resides, are still to be determined.
It will be based on market and leasing considerations.
Before construction started on the East Tower, Brookfield encountered a hurdle.
The block was divided by a laneway, underneath which ran major telecommunication and electrical infrastructure, including one of the electrical utility’s major links within their downtown electrical grid.
"The telecommunication network consisted of 700 fibre-optic cables that ran through the laneway," Jensen said.
It took 10 months of planning and collaboration with EllisDon, and local utility and telecommunication providers, to relocate these services before excavation could begin.
"Fortunately, we started that process early enough that we didn’t have to delay our start date," he said.
The East Tower of Brookfield Place will have six levels of underground parking to accommodate about 1,100 stalls, including some with electric-charging stations.
Brookfield Place is targeting LEED Gold Core and Shell certification.
Jensen said the parkade was a relatively deep excavation, extending down some 23 metres.
"One of the early concerns was water infiltration. Calgary is notorious for having underground rivers, which create additional challenges and potential delays when excavating to such depths," he said.
"Fortunately, with the help of our shoring design, our site experienced minimal water inflows during excavation."
In fact, during the excavation, more than 160,000 cubic metres of material were removed.
Presently, the project is working its way out of the ground with the P1 level forming just getting underway.
The core of Brookfield Place East Tower will be reinforced concrete and the floor plates will consist of structural steel with concrete infill on the metal deck.
One of the building’s more unique and challenging design features involves its corners.
While the tower is rectangular, conical corners have been incorporated into the architecture.
"The corners of the building are conical shaped. They have a circular radius to them, and that radius increases as you move up the building," Jensen said.
"The corners of the building therefore slope inward."
He said part of the challenge involved finding a bent-glass fabricator with the ability to bend and temper coated glass in two different directions to achieve the conical shape.
"There were only four bent-glass fabricators in the world that could bend the glass to the geometry we required," he said, adding three of the companies were asked to manufacture early mock-ups to prove the designing was achievable.
Jensen said his firm is excited about the 50,000-square-foot glass pavilion which will join the two towers.
"It will be 60-feet high and a completely glazed-in structure with two levels providing a stunning public realm," he said.
A Spanish staircase will lead people from the ground level to the +15, where there will be retail, as well as access through the +15 to neighboring buildings to the north and south.
The +15 is an elaborate, above-grade pedestrian bridge system in Calgary linking all the major downtown office buildings.
The East Tower of Brookfield Place Calgary, once completed, will provide a much needed missing link to +15 connectivity in the downtown core.










Recent Comments
comments for this post are closed