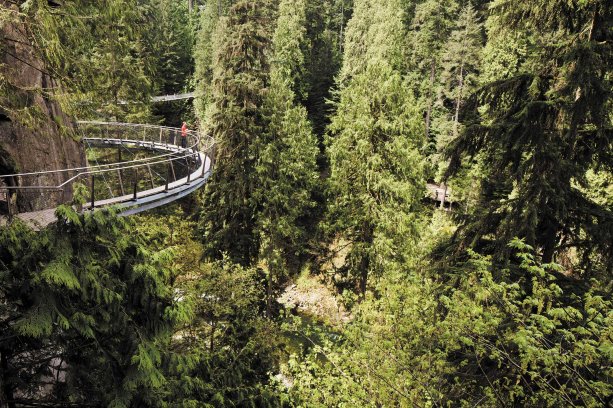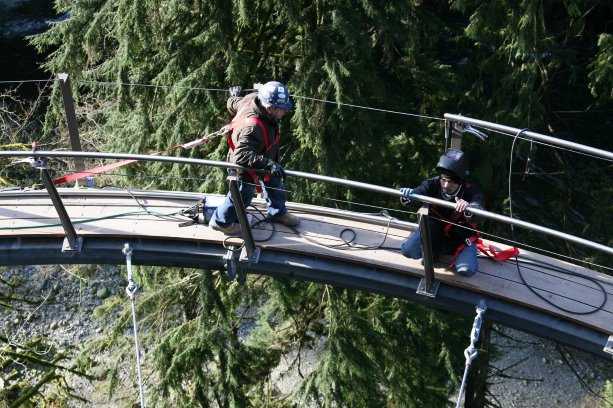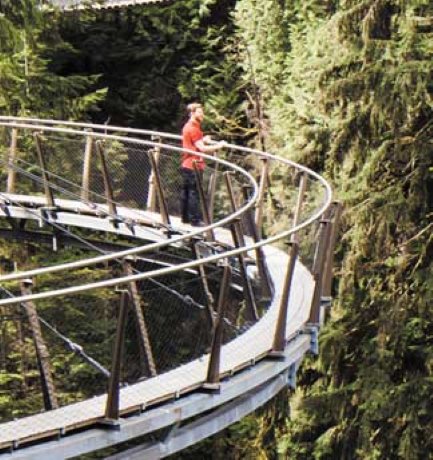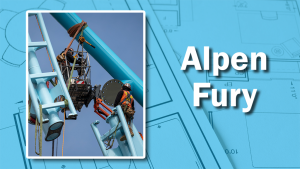Running a 688-foot long walkway through British Columbia rainforest doesn’t sound like much of a challenge for most engineers, until you find out it is 300 ft. up, projecting 15 ft. off a cliff face with no crane access in an environmentally sensitive park.
The building of the Capilano Cliffwalk in B.C. was made possible with innovative project planning and use of steel in an environmentally sensitive area.
The Capilano Cliffwalk has been open for a couple of years now, but how the engineering, environmental and installation challenges were met still invokes awe.
The Cliffwalk experience is a series of bridges through the canopy of trees at Capilano Park.
It’s an addition to the 450 ft.-long suspension bridge constructed originally in 1889 (most recently reconstructed in 2007) and the existing Treetops Adventure, which features platforms and suspension bridges anchored to eight, 250-year-old Douglas firs with friction collars.
The Treetops Adventure design allows for the anchor points to be adjusted as the trees grow.
The Cliffwalk opens up more of the park to visitors. Engineering and building it was a challenge, says Kent LaRose, the engineer of record at Morrison Hershfield Ltd. for the Cliffwalk, and also Treetop Adventures and the main suspension bridge.
It has been featured on the covers of international engineering magazines and most recently won the 2014 National Steel Design Award of Excellence from the Canadian Institute of Steel Construction in the architectural category, quite a feat since Morrison Hershfield, designed both the architectural and structural parts of the project.
"Right off the bat we knew it was going to be different from a conventional bridge," he said. "And there was nothing there as a precedent to follow.
"We looked around the world and really found only a couple of similar installations."
The cliffwalk is decked with Douglas Redwood timber with galvanized and powder coated supports holding a seamless stainless steel handrail with a stainless steel mesh configured in a vertical diamond pattern. In all, there’s 80,779 lbs. of galvanized steel alone with more than 1,600 feet of continuous stainless steel rails.
"The rail is continuous because some people feel safer if they don’t take their hands off the rail," he said noting they brought over Italian artisans to butt weld the pieces seamlessly.
Ironically for a project which won an architectural design award, there was no architectural design at the outset, said LaRose, nor was there ever an architect on board, save for the landscape architect, who provided renderings.
"We had a unique partnership in which we sat down with the owner, the project manager, Marc Luc Lalumiere and the fabricator-builder, Solid Rock Steel Fabricating Co. Ltd., designed it and figured out how we would build it. It really was an interactive process," he said, adding the team fabricated prototypes for discussion before choosing a final design.
The environmental issues were critical at the start because there are all kinds of wild life living in the ecosystem of the cliff face, LaRose noted.
Once the landscaping was completed, the project added more than 700 per cent more flora to the area, a bonus, while opening up more of the park to visitors and for education.
Then there were the liability issues.
A survey of the geology found the rock face was unstable in parts and too soft to install anchors.
"We originally wanted to take guests to the bottom of the cliff face but because the rock face was unstable there is also the constant risk of rock falls," he said.
The plan then became to mount the walk starting at 280 ft. and rising to 300 ft. at the peak with viewing platforms along the route.
"We also had to keep it 15 feet off the rock face to keep people from touching or disturbing the delicate flora, fauna and lichen that make their home on the cliff and also because of the rock falls," he said.
The team drilled some anchors to mount survey equipment and created a 3D Digital Terrain Model (DTM).
They then took that data and streamed it into their design using ProSteel to create a 3D design which they then checked against the existing trees and other obstacles to verify constructability and sight lines.
Pacific Drilling used special mufflers on their rock drills to keep noise down and suppress the dust.
"They repelled down with ropes to drill the anchors for the Dual Corrosion Protection steel (DCP) anchors and to install the structure itself," he said.
"And the site had no access for machines so to get the crane we need in and other materials we had to go back to the Egyptian techniques and use ropes and blocks to move stuff."
As an engineer, LaRose is clearly proud of the project’s technical accomplishments, but he’s even more thrilled with the esthetics.
Not only is it functional – every engineer’s prime directive – it also looks great.
"I’m not detracting from architects at all, but as engineers we have a duty to society, in my mind at least, to constantly be striving to design structures that are also attractive," he said.
"The scope of an assignment isn’t just to get from point A to B. This pressure (on this project) allowed us to explore and dabble into an area typically most engineers would shy away from, the human element."

1/2
The building of the Capilano Cliffwalk in B.C. was made possible with innovative project planning and use of steel in an environmentally sensitive area.
Photo: Submitted Photo











Recent Comments
comments for this post are closed