When the $24.5 million Welcome House, located at 2610 Victoria Drive in East Vancouver, is completed in March 2016, it will form a new housing concept in providing shelter and support systems for refugees and immigrants arriving in Canada that is expected to set an international standard.
"This is the first building of its kind in the world," said director of settlement service Chris Friesen for the Immigration Services Society of B.C. (ISS of BC), the building’s owner.
There is a similar facility in Lisbon, Portugal, but it doesn’t provide short and long-term housing for refugees. The ISS facility has 16 housing units, which can accommodate up to 138 beds. The 58,000 square foot facility, designed by Vancouver’s Henriquez Partners Architects, is being billed as a one-stop facility for all refugee and immigrant needs.
It consists of six floors with the first two providing services such as a pro bono legal clinic, Van City banking services, primary medical care, multilingual trauma support and treatment, multilingual settlement support staff for finding permanent accommodation, employment services, and volunteer services in the community, food bank and second-hand clothing outlets.
"On the second floor, there are also two three- bedroom units that are specially designed for refugees, who are deaf or blind or have varying kinds of physical limitations," he said, adding that Welcome House is designed to accommodate individuals with both social and physical challenges arriving from war-torn countries.
The second floor also houses a large gathering room and community kitchen. The third floor is mainly given to educational services with seven classrooms for ESL, a computer lab plus child-care facilities. The short and long-term residences are located on the fourth and fifth floors with a roof top garden area. One of the unique features of the Henriquez Partners Architects’ design is the flexible living accommodations on the upper floors. They have been designed to accommodate the varying size of arriving families and extended families. A group of five single men or women can be housed in a suite-style unit with single bedrooms clustered around a common living-room, shared kitchen and two bathrooms.
Welcome House also has other apartment style units ranging up to four-bedrooms, which can be joined hotel-style with interlocking doors, to accommodate larger or extended families. When two four-bedroom units are joined they come with two kitchens, four bathrooms plus the eight sleeping areas.
"We think this model (with the ability to join units together to accommodate family size) will serve as a model for future B.C. Housing stock," said Friesen.
The residential floors also have laundry areas and common rooms for meetings. The top floor will house the ISS’s B.C. corporate and administrative offices. Rather than architectural concrete, which is used throughout the building’s five floors, the sixth floor and roof include steel beam construction.
"I think that with the design and the work that Gregory (Henriquez) has done will challenge how future housing projects are built in B.C. and how we are providing housing for families of different sizes," Friesen said.
Welcome House will also serve as a centre for those outside in the community who need special services, providing a hub where immigrants and refugees can obtain a range of services, he said.
The general contractor for the project is Mierau Contractors and company president Kevin Mierau said that the diversity of the building’s services made construction a challenge.
"There was a lot of detail and no floor was typical," he said. "It was a very unique project."
In addition, the site was small and the building had a large footprint which made for a condensed work area.
"There are challenges to every project," said Mierau, adding the company is used to dealing with job constraints. "That is part of what we do," he said.
Mierau was invited to bid because of its work with Henriquez Partners Architects on the 250 Powell project. The former remand centre building, originally built in 1981 was closed in 2002. Renovations converted it to 96 units of affordable housing for low-income individuals, including 37 units designated for at-risk Aboriginal youth participating in the BladeRunners’ trades training employment program.
A community garden and a multi-purpose amenity space will also be added to the property. The Welcome House bids originally came in over budget because of the rising U.S. dollar, which impacted costs of plumbing and electrical imports.
Mierau said the team assembled was able to offer value-engineering and find alternate products and bring costs back in line. The project is expected to obtain LEED Gold certification. Henriquez said in a promotional video that Welcome House was not only trying to achieving a high degree of sustainability but also providing a new type of environment for immigrants and refugees.
"It has a whole program which helps people with their integration into our country," he said.
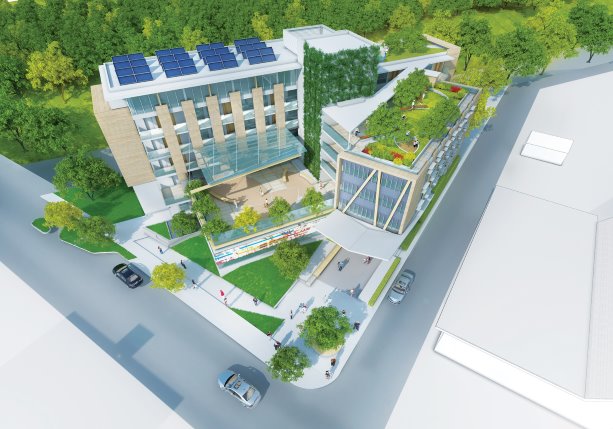


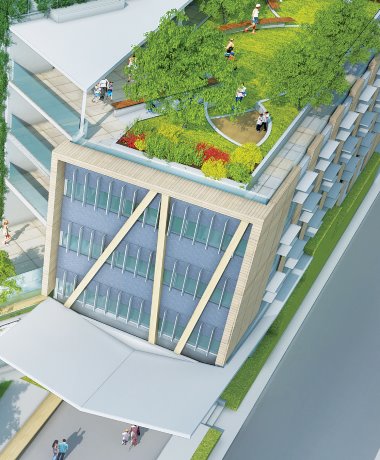

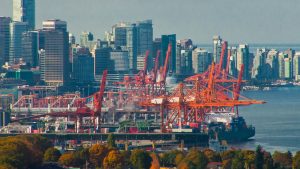

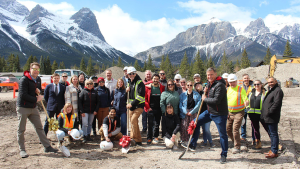
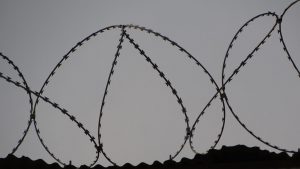

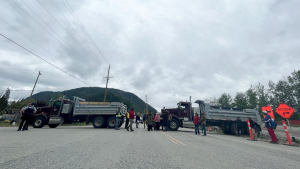

Recent Comments
comments for this post are closed