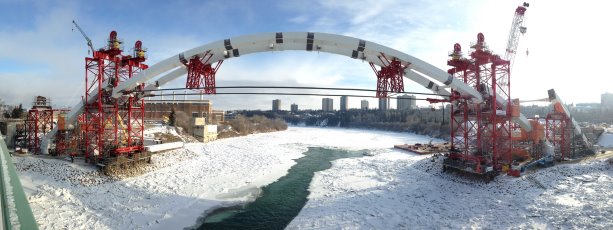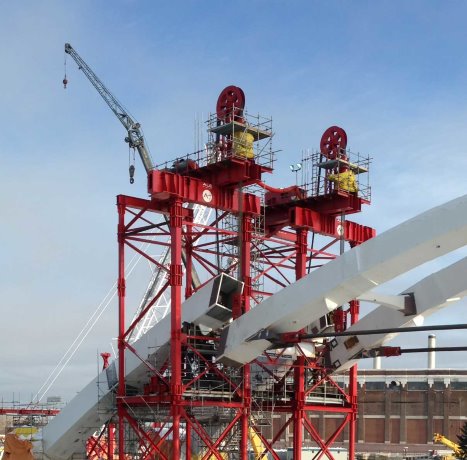Four 900-tonne capacity strand (lifting) jacks perched atop four 25-metre steel towers on earth berms in the North Saskatchewan River makes for a dramatic sight in Alberta’s capital city. The giant lifting jacks are required to erect steel segments for Edmonton’s new Walterdale Bridge. The 50-metre tall steel twin through-arch design will replace the 102-year-old crossing with the same name when it is completed late this year.
The jacks, supplied by ALE, a major hoisting contractor headquartered in the U.K., are being used to lift 950- and 2,000-tonne steel bridge arch segments (the latter about 150 metres long) into place this winter. The erection process is anything but quick, says Kris Lima, project manager, DIALOG, the engineering firm leading the consultant team for the bridge project.
The jacks recently raised the first massive steel arch segment about three metres per hour to a height of about 15 metres. The second and larger arch segment will be raised about 20 metres in March. Once lifted, the arch segments will require about 6,000 bolts to be secured.
"Arches of this nature and size I won’t say are unique but they are uncommon in this part of the world," says Lima. "A lot of contractors here are not familiar with this type of erection scheme."
Construction staging for the new bridge is being performed from two river berms built of clay and rock, stretching into the river from either bank. The four temporary steel towers are founded on steel pipe piles driven through the berms.
Lima says before the first heavy lift, the contractor assembled the central portion of the arch on the south bank and then floated it on barges and set it in place on the berms. General contractor Acciona/Pacer Joint Venture has deployed two 500-tonne crawler cranes (Terex DEMAG CC2500-1 models) to help assemble the elements for the arch ribs.
Lima says devising foundations for the big bridge posed an engineering hurdle. Thrust block concrete foundations extend about 15 metres below grade at the river’s edge. Coffer dams were required to "work in the dry" on the foundations which are 10 x10 metres by 2.5 metres thick at the base, supported on 44 micropiles to bedrock. The foundations took more than a year to complete.
"Both from a design and construction point of view it was very challenging."
The three-lane bridge will feature a shared-use path for pedestrians and cyclists eight metres wide at the banks tapering to 4.2 metres at midspan, says Lima. The path is separated from the main bridge structure but supported by the bridge’s arches.
Engineering the steel box girder pathway to hang off one end of the bridge was challenging, he says, noting that complex analysis was required to account for unbalanced loading. Engineering and constructing the geometry of the bridge’s inclined arches was also complicated. The arches are 2.5 metres square at the base, tapering to 1.4 metres at their peak.
Lima says along with engineering the bridge, DIALOG’s responsibility was to design a crossing that was esthetically pleasing to the city and its residents. The design selected fits into its river valley surroundings, rather than stands out from them.
"We didn’t want to do a huge cable-stayed bridge that dominated the river valley and the High Level Bridge."
At a height of 50 metres above its concrete supports (43 metres above the bridge deck), the new crossing will be about as tall as the city’s High Level Bridge. It will be 230 metres long between abutments.
The steel used for the bridge is fabricated in Korea by Hyundai Engineering and Steel Industries which also pre-assembled the arch ribs on the flat and marked out all the pieces before shipping to Canada, says Lima. ISL Engineering and Land Services is the prime consultant for the new bridge. The bridge is scheduled to open by year’s end. Work carried into 2017 will include landscaping, demolition of the old bridge and loose ends.











Recent Comments
comments for this post are closed