Winners of the ninth annual Canadian Green Building Awards have been announced in celebration of several structures across Canada that combine a high level of environmentally conscious design with innovative building practices.
"The whole point of the program is to promote sustainable, high performance buildings amongst building owners, designers and contractors, and to show them where building design can go," said Sustainable Architecture and Building Magazine (SABMag) publisher and awards organizer Don Griffith.
Western Canadian projects that garnered awards included the Jasper Place Library in Edmonton, which was designed by HCMA Architecture in a joint venture with DUB Architects. The general contractor on the project was Stuart Olson Dominion Construction, with engineering by Williams Engineering Canada Inc. (mechanical and electrical) and ISL Engineering and Land Services Inc.
Other western Canadian winners included the Budzey Building in Vancouver, a 10-storey building in the city’s downtown eastside area. The project, which houses both residences and support services for women, showcased energy-efficient highrise residential design. Stuart Olson Construction Ltd. was the general contractor, with design by NSDA Architects. Engineering was by MMM Group (electrical and mechanical) and Fast + Epp Structural Engineers (structural).
"(The Budzey Building) has a social sustainability aspect. It’s a LEED Gold building with a high level of performance, and natural lighting, while also providing a place of security for women," Griffith said.
Fort St. John Passive House in Fort St. John, B.C. is located in a remote community and is one of the few single-family homes in Canada which hews to the Passive House standard. The owner and general contractor is the City of Fort St. John, with Marken Projects acting as architect on the project. Engineering is by Renu Building Science (mechanical), Equilibrium Consulting Inc. (structural) and Jim Jarvis Engineering (foundation.)
"The house was sponsored by the City of Fort St. John, which is an energy producing economy, but they sponsored construction of this Passive House residence to demonstrate to home builders and the public how they can build houses that use a lot less energy," Griffith said.
A number of Toronto projects also won top honours. Skygarden House in Toronto, a century-old single family home, was transformed into an energy efficient residence by architects Dubbeldam Architecture + Design, general contractor Vaughan Construction Management and Blackwell, a structural engineering firm.
Grange Triple Double in Toronto, is a multi-unit building that was changed into a proof of concept building for urban densification. Williamson Chong did the design, with Derek Nicholson Inc. acting as construction manager and structural engineering by Blackwell.
Our House, also in Toronto, is a 450-square-foot home where energy performance has been improved by 90 per cent through airtightness, insulation levels and high performance triple-glazed windows and skylights. The architect is Solares Architecture Inc. and the general contractor is Tomislav Knezic. Engineering is by SGA Associates Inc. (mechanical) and Katakkar Engineering Associates (structural).
"It’s a solution where three generations of the same family can live in one house. It has movable walls that don’t affect the structure of the house, so as living needs change, they can alter the house to accommodate that," Griffith said.
The Bill Fisch Forest Stewardship and Education Centre in Whitchurch-Stouffville, Ont. is the first Living Building Challenge contender in Ontario, and goes beyond net-zero energy. The general contractor on the project was Struct-Con Construction Ltd., with design by DIALOG Ontario Inc., who also contributed structural and mechanical engineering. Struct-Con took care of civil engineering as well.
The Groupe Dynamite Atrium in Montreal was designed by Aedifica, with Reliance Construction Group acting as general contractor. Aedifica Consultants also contributed mechanical and electrical engineering, with structural engineering by SBSA Experts-Conseils.
Dura House, in Terence Bay, N.S., is a low energy house with a live/work configuration. Design is by DR Coole Architecture Inc., with David Coole acting as general contractor. Engineering was by Equilibrium Engineering (mechanical) and Griggs Engineering (structural).
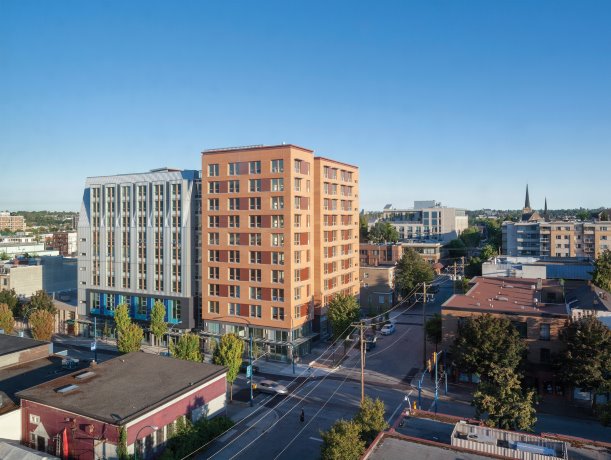
1/9
The Budzey Building, a 10-storey structure located in Vancouver’s Downtown Eastside, houses residences and support structures for women in addition to maintaining high energy efficiency at a LEED Gold standard. The building was designed by NDSA Architects with Stuart Olson Construction Ltd. acting as general contractor.
Photo: SABMag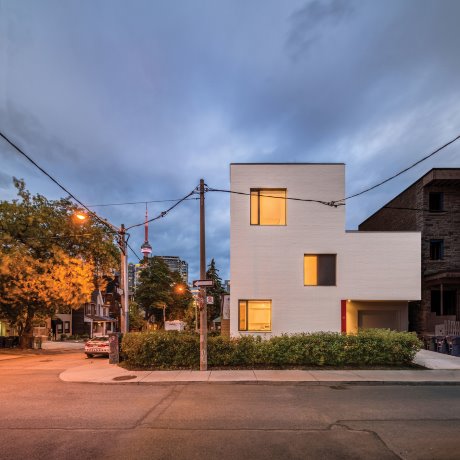
2/9
Grange Double Triple in Toronto is a multi-family
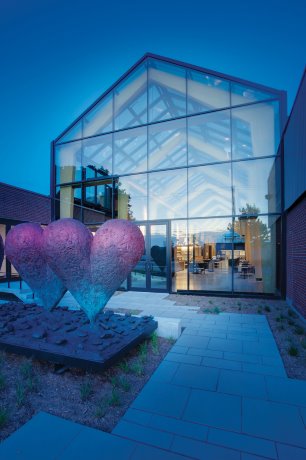
3/9
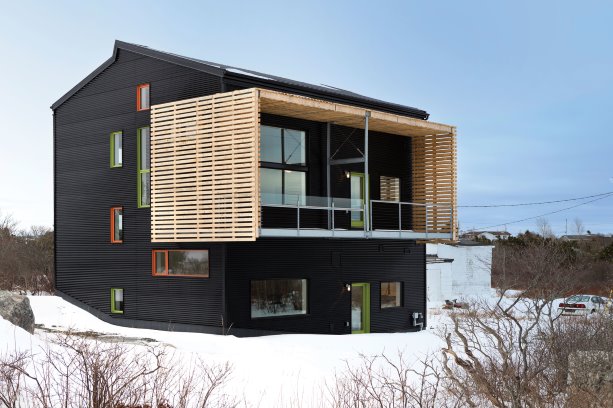
4/9
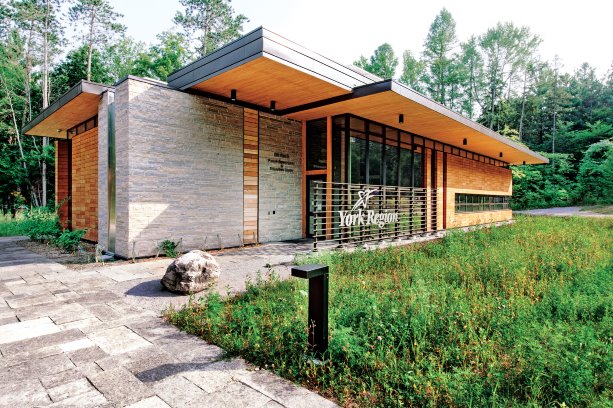
5/9
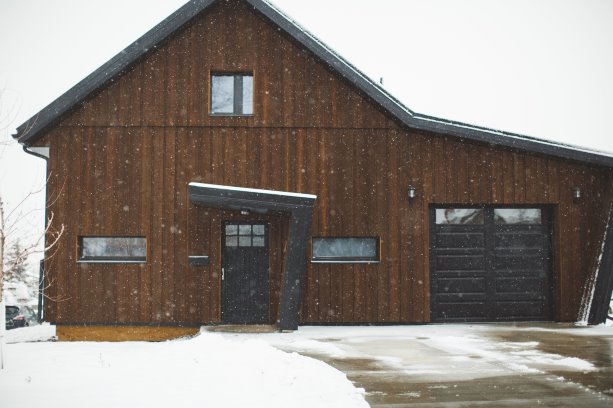
6/9
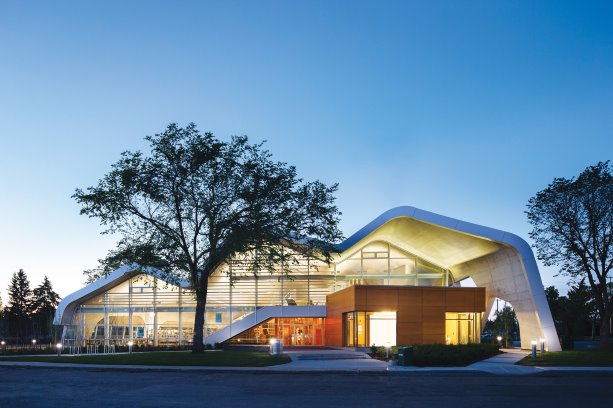
7/9
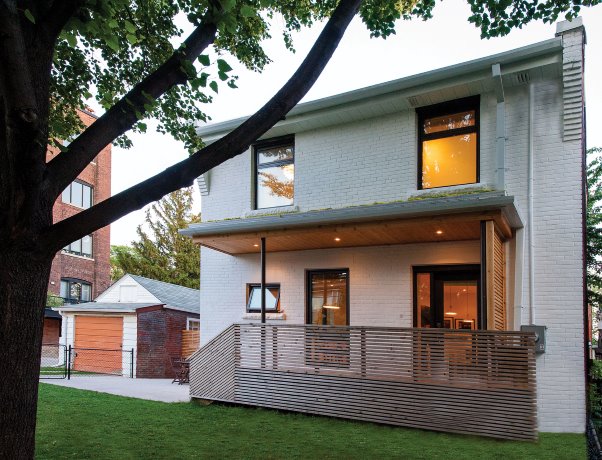
8/9
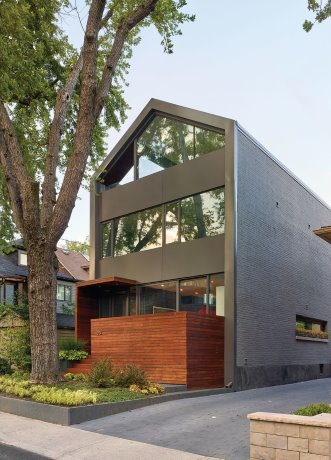


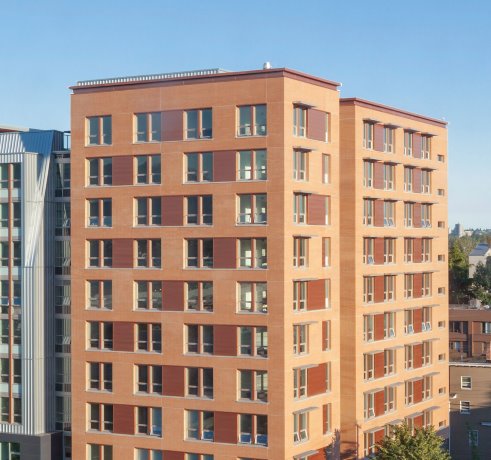








Recent Comments
comments for this post are closed