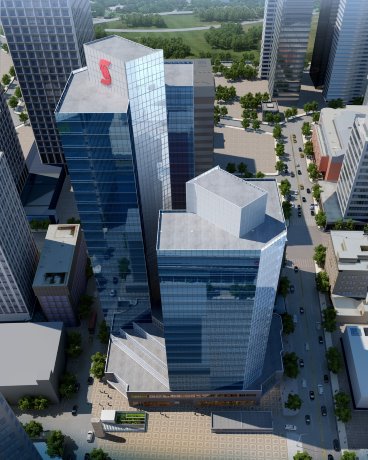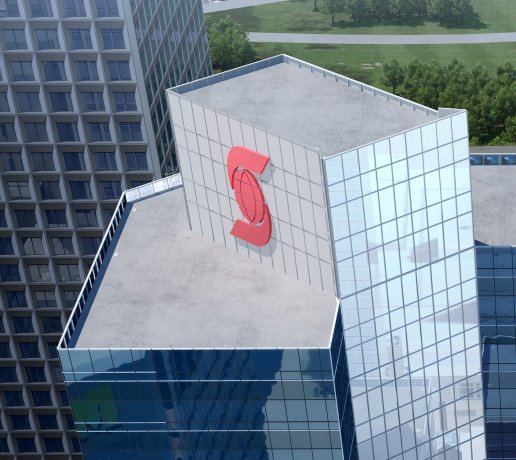EDMONTON – Scotia Place, an office complex in downtown Edmonton, is undergoing a transformation that will bring new vibrancy to the building, create harmony in the surrounding community and complement the changing Edmonton skyline, explains a release.
The modernization features the replacement of the glass panels and redevelopment of the three main entrances.
The $22-million makeover is intended to renew the facade of the iconic building for future decades.
"Sustainability was integral in the modernization plan," said Glen Scheuerman, a regional general manager with Morguard Investments Limited, in a statement.
"Tenants will benefit from a brighter and renewed workspace with more natural light in the 567,000-square-foot building. As well, the new glass panels work in combination with multiple upgrades made over the past five years including new operating systems, elevators and high efficiency lighting — all making Scotia Place a high performance building."
More than 13,000 glass panels will be installed at Scotia Place over an 18-month period beginning in October 2016. Local architecture firm, Kasian Architecture Interior Design and Planning Ltd. led the design strategy.
"Modern silver reflective glass will be used on the leading edge of the towers with complimentary pacific blue reflective glass panels on all other sides," said Stewart Inglis, consulting principal at Kasian.
"The silver glass panels are a new feature on the leading edge and will act as a visual identification of the building. The silver panels will be illuminated at night with horizontal LED lights in a modern, sophisticated pattern to give it prominence on the skyline."
The original flamed balmoral granite at the entrances and lobby will remain in place to connect the new with the old at Scotia Place.

A rendering shows plans to modernize Scotia Place, an office complex in downtown Edmonton. The $22-million project includes replacing the glass panels and the redevelopment of three main entrances. Tenants are expected to benefit from a brighter and renewed workspace with more natural light in the 567,000-square-foot building.
Photo: Morgaurd"










Recent Comments
comments for this post are closed