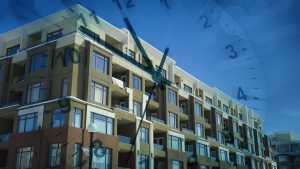When thinking of seniors and where they live, care homes or retirement villas come to mind, but according to the Canada Mortgage and Housing Corporation (CMHC), 85 per cent of Canadians aged 55 and over want to stay in their homes.
However, in order to safely live in their house, renovations such as grab bars in the bathroom, alternatives to stairs and wider hallways to accommodate wheelchairs often become necessary.
With a growing number of Canadian seniors, the movement to build homes where all occupants can live comfortably and independently is gaining traction. Known as “aging in place,” Buildex Vancouver is featuring three experts who will open the door to the sometimes misunderstood concept today.
“People think it’s not for me, that it’s for people with disabilities,” said Elizabeth Tang, a CMHC knowledge transfer consultant and one of the Buildex speakers. Incorrect, she said, and there’s a better term than “aging in place.”
“I will speak about universal design, especially the stigma, myths or misunderstanding of universal design,” says Tang, who has been with the CMHC for 11 years.
When a home is built using universal design principles, the building is adaptable and allows people to remain in the house as their needs change, without altering daily functions. Families with toddlers or teenagers as well as singles would find the home appealing.
“We want to introduce a cultural shift for builders and developers by adding adaptability into homes, it gives them an advantage,” said Tang. “They can tap into a growing market.”
According to a University of Ottawa study, in 2016 Canada had 5.9 million citizens aged 65-plus (16 per cent of the population). By 2021, those 65 and older will number 6.9 million (18 per cent of the population) and in 2041, there will be 9.7 million seniors (23 per cent of the population).
When most homes are built today, they’re constructed for mobile and relatively fit residents, but it doesn’t cost much more to build a home for all occupants.
“We’re trying to get builders to build homes that instead of being for 80 per cent of the population, they can be for anybody,” said Gordon Porter, executive director of SAFERHomes Standards, a Vancouver-based society advocating for universally-designed homes built to code. “If you’re building a home, why wouldn’t you build it for 100 per cent of the market?”
Another myth that Tang said she intends to demystify is the cost to build universally and sustainably. She points out, a 2016 CMHC study identified 60 features found in a universal home. Of those, 57 per cent cost less than $100 to add during construction and 18 per cent cost $100 to $500. Porter contrasts that with the $50,000 to $80,000 cost to reconfigure a traditional home for a disabled person, based on insurance company standards.
“If you add features at a later stage, there’s higher cost and disruptions to daily living,” Tang added.
Another factor, important to the CMHC and related to universal design, is housing sustainability. Given the high cost to construct new homes, the structures should be built for the long-term. These are homes that are suitable through all the years, that don’t require expensive modifications further down the line, Tang said.
SAFERHomes began developing universal standards about 25 years ago and has produced a 19-point document that covers structural, design, electrical, telecom and plumbing.
Through years of experience and recent projects, Porter said it costs about $420 extra to ensure a single-storey, one or two-bedroom apartment is built using universal home design; a standard home would cost about $800 extra. Examples of modifications made during construction include wider doorways and hallways, pre-wiring, light switch positioning, cabinet modifications, space for a future elevator (a stacked pantry and closet for example) and bath and shower control positioning. Bathrooms are key because a lot of mishaps happen in that room.
One further concern, and an aspect where misconceptions need to be allayed, is that when people hear “aging in place” or universal design, they visualize an institutional-type home.
“With SAFERHome Standards, the house looks normal, not like a clinic,” Porter said.
SAFERHomes has partnered with the Applied Science Technologists and Technicians of BC, who inspect new housing to ensure standards are met.
So well-integrated are universal design features, buyers or renters don’t notice the subtle differences, he added.
Porter refers to an apartment in Fort St. John that filled very rapidly and a Chilliwack housing project where the first 40 units sold quickly with a second phase underway. Both were universal design. Homes typically sell for about five per cent more than comparable housing stock, Porter added.
“The whole point is to make it accessible for anybody at the start rather than doing a patch job later,” he said.











Recent Comments
comments for this post are closed