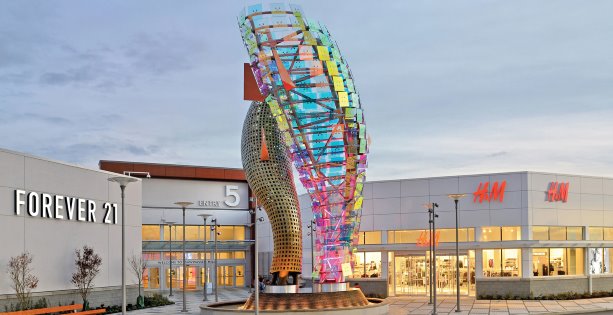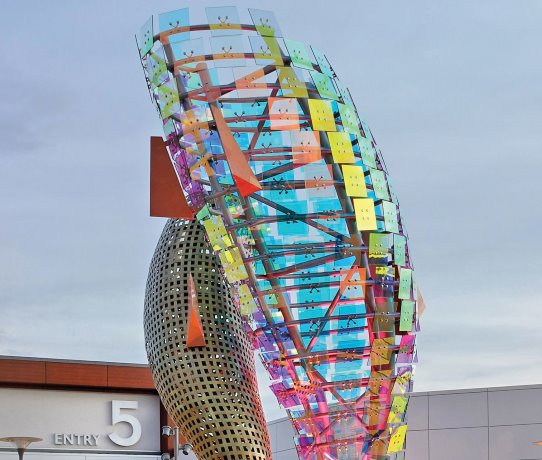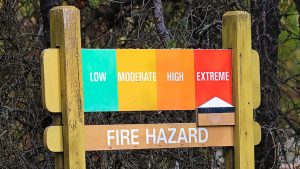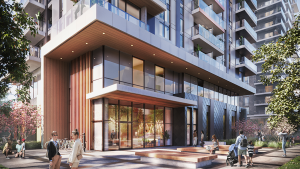A 1.4 million square-foot project which starts essentially like a blank canvas to paint comes with interesting challenges, says the project manager of the award-winning Tsawwassen Mills Mall.
"When you start a project like this, you have no idea what it is going to look like inside," said Peter Bond, Ledcor Construction project manager for Tsawwassen Mills Mall, a mega-mall where Ledcor met the internal design needs of some 200 retail tenants including 15 anchors.
The gigantic scale of the mall sets it apart from other malls. The mall’s footprint ranks it as the largest built in Canada since 2009. It is spread over 116 acres and consumed 7,000 gallons of paint or primer; over 212 kilometres of drywall tape, 54,400 litres of drywall mud and saw a 6,000 car parking area developed and paved. It also features a 1,100 seat food court, has five themed shopping neighbourhoods, each with its own entrance feature and interior design concept.
A focus on overall sustainable design earned the mall pre-certification for LEED, achieved through including electric vehicle charging stations, planting 2,000 trees, and using building materials that contain recycled materials.
The mall, which rivals Calgary’s CrossIron Mills in size, has earned three Regional Construction Association Silver Awards of Excellence. Award winners are Ledcor in the category of general contractor on a project more than $45 million; Houle Electric as electrical contractor in the category of a project over $8 million and APEX Granite & Tile Inc. in the Founders Trade Award category for a project ranging from $3 to $7 million.
The site was a challenge from the day Ledcor took possession.
"It was just a swampy field," Bond said. On that December 2012 day, the site elevation was a foot under the flood plain.
The first task became raising the elevation 10 feet (three metres) using millions of tons of sand dredge from the Fraser River. Then the site was preloaded. The site prep work also used 62,000 wick drains placed to speed the water release and some 24,000 stone columns for site densification. The company also developed site access roads and made improvements to Highway 17 and 52nd Street to link up the mall.
The site prep work in the area was valued at approximately $80 million.
"Twenty-five per cent of the cost was just to get the site ready to build on it," Bond said.
Bond, who was also project manager for CrossIron, used his expertise to drive the B.C. project’s development. He said Ledcor placed 11 superintendents on site. But, equally important, was the presence of the architects and owners representatives in an on-site office. There were as many as 31 architects on site and up 60 management representatives.
"When there was a problem we could come up with the solution quickly and it saved so much time and money," he said.
The Ledcor site superintendents focused on specific construction areas.
"All were assigned various tasks," Bond said, whether it was the building envelope or external construction. The mall itself was broken into five areas and crews met regularly to determine how they would manage all aspects within those zones ranging from on-site material storage to security.
One of the challenges with the mall’s large size was not the lack of space for materials but rather arranging materials effectively so crews could efficiently access them.
"It took 25 minutes to walk around the site," Bond said.
Trades working inside were given a retail space to lock up their tools and materials at night, he said, and shifted about as retail space was finished. The focus became on the retail stores possession date, and, then dealing with the changes that the various tenants wanted to their space. The deadlines ranged from weeks to months.
The tenant improvements ranged from changing the colour of a store to relocating entrance doors.
"All those things were in addition," he said. Ledcor devised a system working with a set lead time on the various retail outlets.
Despite the size and scope of the work, Bond said Ledcor brought the mall’s completion in $5 million under the projected budget of $260 million. The tenant improvements, which underscored the extent of Ledcor’s additional work, brought the project cost to just under $300 million, Bond said.
Houle Electric’s project manager Ashley Grant said the major challenge was simply the size and scope of the project as Houle provided the building’s base lighting, external lighting and also tenant needs such as fire alarm installation. As construction progressed, tenants were found for retail space and that pushed the work schedule.
"We had to finish by a specific date so that the tenants could come in."
She credits site superintendent Dan Carriere as instrumental in organizing the work site.
Houle’s scope of work on the base building’s electrical and related systems involved installing over 600,000 feet of conduit with most of it concealed and requiring Houle to work closely with other trades. Over 15,000 light fixtures were installed both inside and outside the mall.
"Ledcor was good to work with and giving us space (for materials)," she said as Houle broke the large mall in zones. As a result, work crews could be nearby materials. "We didn’t have to walk from one space to the other and lose time."
Collaboration with the other trades over such a large site was also key to achieving productivity.
The VRCA Silver Award is the second major award that APEX Tile & Granite Inc. has won for its work on the Tsawwassen Mills Mall. It also received an award for its terrazzo work recreating a Salish design from the Terrazzo Tile and Marble Association of Canada.
"It was a category winner right across Canada," said APEX president and co-owner Doug Bordt.
Both the Canadian and the VRCA awards reflect the painstaking expertise that went into recreating designs of the Tsawwassen First Nations (which owns the site) and the work in tiling all the floors, food court, washrooms and entrances. In total, Bordt said 50 different coloured tiles, flat stones and wood was integrated into designs throughout the complex as 200,000 square feet were dealt with. The biggest challenge was leveling the concrete floor to precisions needed to accommodate the tiles and design panels.
"That became a big challenge and no one extended the time frame for us," he said.

The massive scale of the Tsawwassen Mills Mall was a challenge project stakeholders tackled when it came to site preparation and construction logisitics. It is the largest mall built in Canada since 2009 and came in $5 million under its projected budget of $260 million.
Photo: Image courtesy of VRCA"










Recent Comments
comments for this post are closed