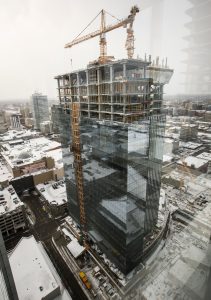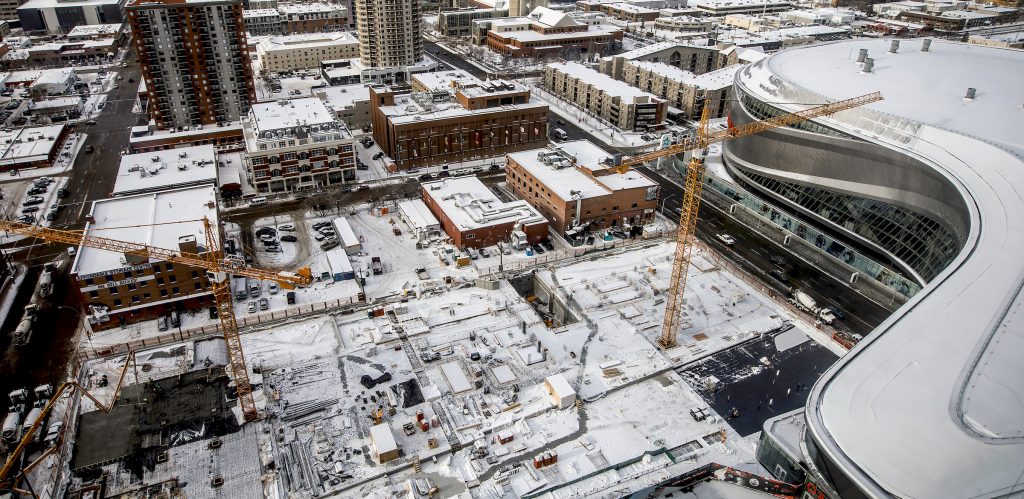Downtown Edmonton’s once-static skyline is changing in a big way. A mixed-use 69-storey tower under construction will, at 250 metres, be the tallest building in Western Canada when it is completed next year.

Stantec/ Edmonton’s Stantec Tower, at 69-storeys, will be the tallest building in Western Canada when it is finished next year. The building will feature an office tower 29 floors below a 39-storey residential tower. Stantec is the consulting engineer on the project and PCL Constructors is the construction manager.
The design building team for the concrete cast-in-place building known as Stantec Tower faces a number of challenges, partly because the tower is very tall and partly because it is essentially two buildings: an office tower on 29 floors below a 39-storey residential tower.
Both uses require different column grids — a long-span grid for office floors and a short span for residential floors.
But because the two column grids don’t match up, a two-metre-thick concrete slab had to be poured at level 30 recently to transfer the weight of the building from the residential columns to the office columns below, explains David Woo, project, structural engineer of record with Stantec, the consulting engineer on the tower.
He says the concrete slab was installed in layers over a 30-hour continuous pour in cold weather. Thermal blankets kept the slab warm during cure to prevent cracking caused by temperature differentials between the core of the slab and its exterior.
Ten to 15 years ago transfer beams were the engineering standard but the high cost of formwork for the beams had engineers devising transfer slabs, which are an economical alternative used to transition loads, Woo says.
While transfer slabs are more common today, they usually are on a low floor or at grade, the engineer says. But because the slab at the Edmonton tower had to transfer weight for 39 floors, the “massive,” thick concrete pour was required.
Placing it on the 30th level, however, created a construction sequencing challenge because the formwork to shore up the weight of the wet concrete would have required at least 20 storeys of reshoring below it, says Woo.
“That would affect the construction schedule because you want to button up the building (install curtainwall) as you build up but you can’t do that and have all those reshores running through your building,” he says.
The solution? A supporting steel grillage installed at level 29 and tied into the steel outriggers on level 30. It eliminated 20 levels of reshoring and allows construction to remain on schedule, says Woo.
He credits PCL Constructors, the project’s construction manager, for coming up with the grillage concept.
Stantec/ Edmonton’s Stantec Tower, at 69-storeys, will be the tallest building in Western Canada when it is finished next year. The building will feature an office tower 29 floors below a 39-storey residential tower. Stantec is the consulting engineer on the project and PCL Constructors is the construction manager.
Designing and building that grillage took “months and months of planning,” however, to determine what it would look like and how it would affect the building, he says.
Another challenge was how to minimize “building drift” and occupant comfort in a windstorm.
“One of the biggest challenges in tall towers is dealing with wind,” he says, noting residents in upper floors will feel sway in high winds.
The engineering team designed steel outriggers — essentially steel trusses at the building’s corners tied into the core walls — to control that drift.
“The outrigger system is one of the most efficient ways of designing a lateral system (to minimize sway) for a building this high,” Woo adds.
He says because of the site’s poor soil conditions the team had to rethink plans for conventional strip and spread footings to support the structure. Instead, 72 cast-in-place piles or caissons (1.8-metres in diameter) were drilled 58 to 75 metres deep by “one of the biggest rigs in North America.”
Bauer Foundation Corp. was the piling supplier and contractor.
Woo says another engineering issue in towers soaring above 50 and 60 floors is concrete columns shortening under loading. The Stantec Tower is monitored during construction to ensure the predicted shortening, which is determined through complex computer and even hand calculations, is accurate or adjustments are made to ensure column shortening is in line with the shortening of the shearwalls, says Woo.
“In some cases, you might build the columns a bit longer so that when the load comes down it shortens to where it needs to be,” he explains.
Woo, who has experience engineering 50-storey towers, says a 69-storey tower presents more engineering challenges.
“You might think you are just adding 19 more floors but it is definitely more complicated,” he says,
Stantec Tower is a development by ICE District Properties Joint Venture and forms part of a 25-acre mixed-use revitalization initiative in downtown Edmonton.











excellent job,David