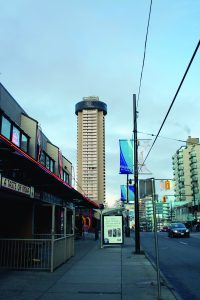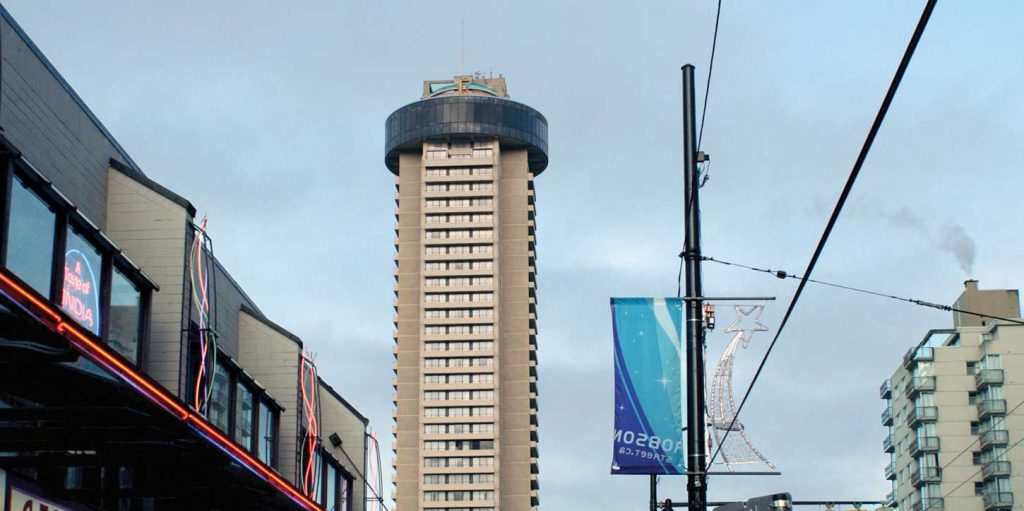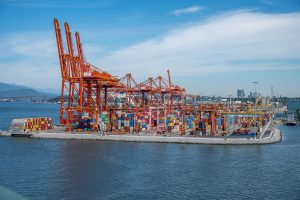Distinguished by a revolving restaurant right at its peak, the Empire Landmark Hotel on Robson Street in downtown Vancouver has been a prominent structure and one with the distinction of being the city’s largest freestanding hotel since its construction in 1973.
It will also be the tallest demolition in the city’s history as the 42-storey, 120-metre-high building is being taken down to make way for an almost full block mixed-used development by Asia Standard Americas.
Demolition contractor JMX Contracting Inc. has been onsite since early November 2017 and is expected to finish work by February 2019. The ITC Construction Group, a firm with 35 years experience in several Vancouver demolitions, is the construction manager.

Both the developer and contractor say the project is significant in terms of the hotel’s height and the use of leading European technology which will reduce the impact of noise and disruption.
“This demolition process, compared to others, uses a technology and methodology that will be a lot quieter,” says Don Pitman, vice-president west of JMX Contracting.
Headquartered in Whitchurch-Stouffville, Ont. with facilities in other cities, the company will be using Brokk demolition machines coupled with mast climbers.
JMX is the only company in North America using the machines coupled with mast climbers for debris control. This system has not been previously used in British Columbia for a full demolition, he says.
Known to reduce noise through crushing rather than hammering, the Brokk system is a remote controlled, state-of-the-art technology that features an innovative concrete crusher and mast scaffolding that starts at the top and works its way down, floor by floor.
As the concrete is crushed, it will be pushed into the centre of the building, down the elevator shaft to the lower level and moved off site.
Mast scaffolding around each floor will serve to protect workers from the weather and prevent dust or debris from moving out, says Pitman.
For the first three months of the project the hotel’s parkade and podium will be demolished using a traditional system that will result in some noise from hammering. But for the rest of the project the process will be a quiet one, he adds.
Although reluctant to provide too much information on what he describes as a “proprietary system,” project manager Shane Macpherson says the demolition involves the use of two Brokk 400 machines controlled by two operators standing only about 12 feet away.
“They (the operators) are highly skilled and have to follow a detailed engineered sequence,” he says. “We are anticipating removing one floor per week.”
As demolition of each floor progresses, so will the housing for the elevator shaft, he says.
About 70 workers are now onsite and by early April approximately 60 per cent of the abatement process had been completed and about 55 per cent of the “hard strip” removal of the mechanical, electrical and steel components also removed.
Once that phase is completed, the concrete demolition can begin, says Macpherson, who expects that to be sometime in May.
“We are nearing completion of the ground pins installation at the foundation walls, have completed the reshore installation and have recently started to install the mast climber equipment which will encompass the circumference of the tower,” he says.
Considerable technical, operational and health and safety planning has been invested into the project, says Macpherson, citing the detailed engineering design by two engineering firms.
In terms of health and safety measures all the workers who will be performing the “critical work” have experience in tall structure and environmental demolition. Many have been transferred to Vancouver from the company’s other locations.
A construction safety professional and two construction safety officers are onsite and the Workers Compensation Board of British Columbia has already conducted five inspections.
“We keep them (the board) abreast of what we are doing and the overall planning,” says Macpherson, noting the high number of inspections is not unusual considering the site’s location and profile.
According to information provided by the City of Vancouver, the developer is proposing to transform the property into a 36,630-square-metre mixed-use complex with a 31-storey and 32-storey tower, over a three- and four-storey podium with retail use on the ground floor, office uses on the second and third floors and 300 residential units above.











Recent Comments