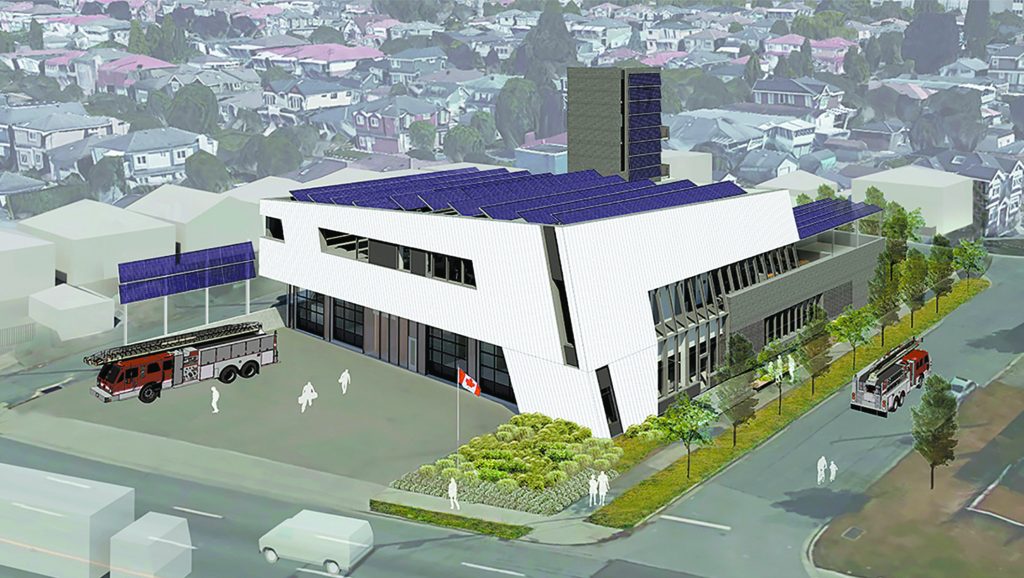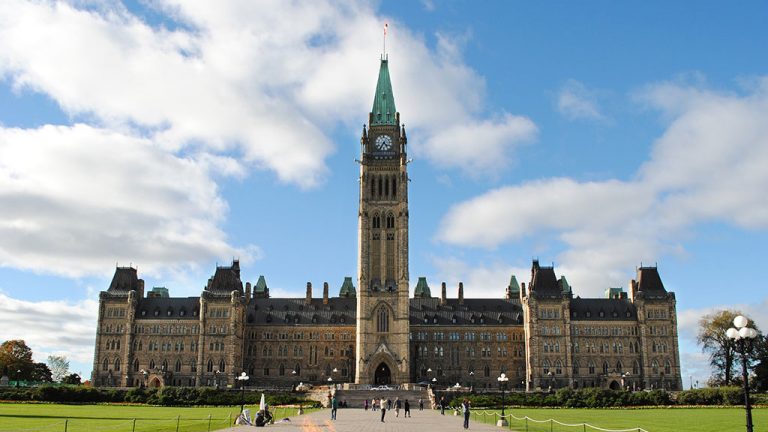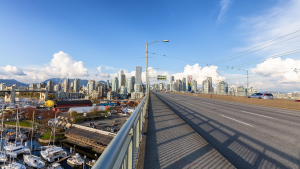The City of Vancouver is building Canada’s first fire hall built to a Passive House standard.
But, the new $20 million fire hall No. 17, which is also expected to meet both LEED Gold and net zero energy standards, and the city’s continued build-out of Fire hall No. 5, a mixed use complex, is more than just a modern-day revamp of the city’s aging utility buildings. The two structures are reflections of where the construction industry can expect to see city building policy headed in the future.
“We are trying to be leading edge,” said Natalka Lubiw, the city’s associate director of facilities development.
“We are moving towards net zero emissions (under the city’s building plan by 2030) and showing it can be done in different building without sacrificing function,” she said.
Fire hall No. 17 is destined to be an example by using Passive House construction to push forward Vancouver’s vision for all city and non-city buildings to reach its 2030 zero emissions target by using less energy to heat structures.
“It is a LEED Gold building and you can get LEED Gold but not make a dent in green house gases. Passive house design helps us to close that gap,” she said.
“It is super challenging and we are looking forward to seeing it completed,” said project manager Alicja Gorska overseeing the rebuild of Canada’s first fire hall built to a standard that is expected to reduce energy needs (75 to 90 per cent) compared to traditional building.
The new fire hall has been designed with roof top solar panels. Gorska said the city is also targeting that the fire hall generate on site as much energy as it receives from the power grid. The roof top solar panels are also expected to offset greenhouse gas emissions from the structure.
The days of stand-alone facilities for the city are pretty well over
— Natalka Lubiw
City of Vancouver
While Fire hall No. 17 (at 55th Ave. and Knight Street) is modelled for energy efficiency, Fire hall No. 5 (Champlain Heights) was started several years earlier with construction slated for completion by end of 2018.
Fire hall No. 5 does not share the same strict energy conservation; it demonstrates another reality of city-planned buildings. Fire hall No. 5 will have two levels dedicated to the fire hall staff and equipment but its top four floors will be low-income housing for mother-lead families.
“The days of stand-alone facilities for the city are pretty well over,” said Lubiw. “Land is just too expensive and there is a demand for social housing.”
Fire hall No. 17 is an exception as it serves as a training facility for other city fire hall staff at its current site. Other examples where the city has designed multi-functions include Fire hall No. 4 (10th and Granville) which is combined with a library and the city’s new $28.5 million Hastings Street branch library, opened in 2017, which features community housing for low-income mothers on the upper floors.
The new Passive House fire hall’s design has been completed by the architectural firm of HCMA Architecture + Design. While the majority of the building adheres to a Passive House design, the only exception is the main level where the fire hall’s trucks are stationed and the entry and exit of equipment and men are not conducive to the design. That area will have a different envelope. The new fire hall will also consist of a basement and two full levels above ground plus a three-storey tower.
Lubiw said there are three contracts involved in the construction of No. 17 fire hall; the construction of temporary facilities on the large site for fire crews and equipment; the demolition of the existing building and any hazardous material abatement; and the construction of the new fire hall and housing project.
Gorska said that work is expected to be completed by November 2019.
“We are working on the site,” she said, as Jacob Brothers Construction, which won the first $1.289 million contract, is settings up the temporary shelters for the fire trucks and the equipment. The insulated shelter, needed to keep equipment at a specific temperature, has been supplied by Sprung Structures. In addition, there is a two-storey temporary office and housing facility for the fire fighters on site with the facility supplied by Metric Modular, which took over the construction arm of Britco.
The contract for the demolition of the current fire hall on site closes April 5, with potential bidders having had a chance to walk through the fire hall in March to determine the extent of the task before bidding, Lubiw said.
The successful contractor will have to remove the old structure and foundation as well as underground storage tanks and carry out abatement on any contaminated soil. The city, said Lubiw, is also expecting to see a high rate of recycling of materials from the largely concrete structure.
“Our base is 85 per cent as a target when we do measurement,” said Lubiw.
The No. 5 fire hall achieved a recycling rate of demolished material into the low 90 per cent range as the concrete is recycled for a base used in road construction.
No general contractor has been chosen yet for Fire hall No. 17’s new structure by the city. The request for qualification is not expected to happen until later in 2018, with the preferred contractors short-listed before the final decision is made. HCMA Architecture is providing the final design details for Fire hall No. 17 to ensure that all contractors are bidding on the same structure, Lubiw said. The structural engineering for design was provided by RJC Engineers with electrical consulting by the Integral Group in Vancouver.
The new fire hall will be more than double the size of the old building but will still have four bays for fire trucks (same as the old fire hall) but the bays will be larger. The fire hall, which has its own generators, will be built to a post-disaster standard and serve as a post-disaster citywide emergency hub. The building will be fitted with IT, radio, supervisory control and data acquisition and traffic control equipment.
The project, on completion, is expected to serve as a model for other communities looking to retrofit or rebuild their fire halls to a higher energy efficient standard, the city said in a press release on the project.











Recent Comments
comments for this post are closed