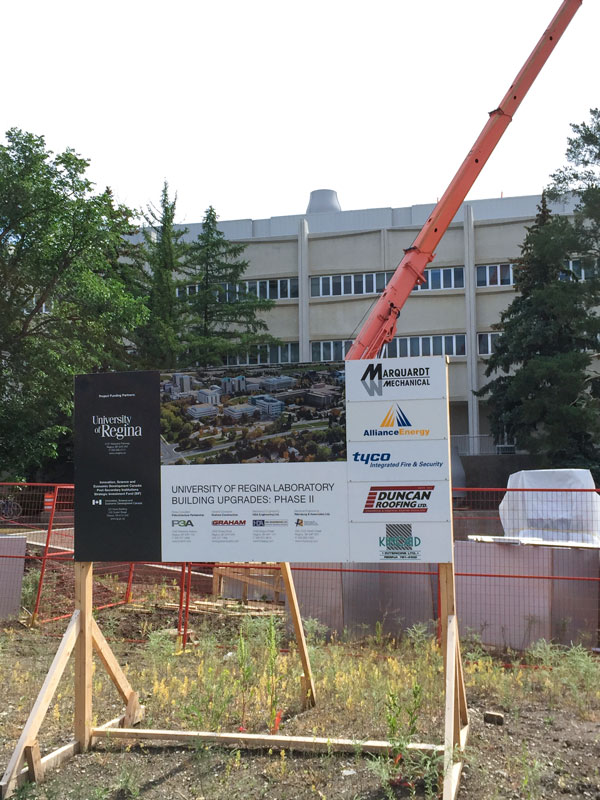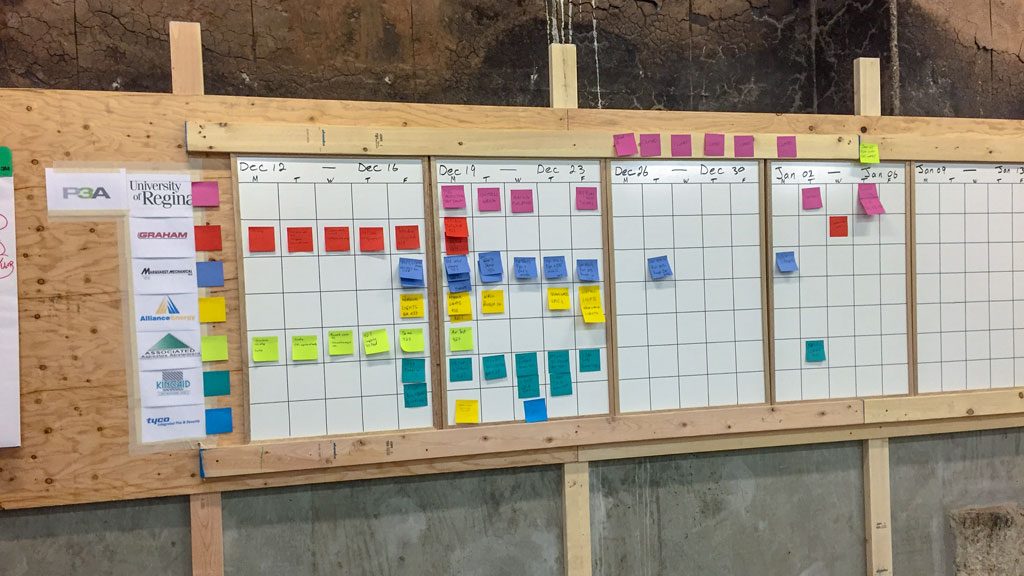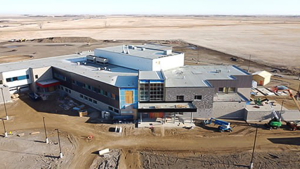A legacy building is getting a lean upgrade.
Owners and contractors came together at the Lean Construction Institute of Canada’s annual conference, held in downtown Vancouver, for a session titled Let’s Give This Lean Thing a Try: An Owner and Team Perspective.
The laboratory building, one of the first “new” buildings on the University of Regina campus when it was built in 1965, was designed by architect Minoru Yamasaki, who would go on to design the World Trade Center in New York City.
Rejuvenation of the building is an ongoing process, said University of Regina director of planning, design and construction Neil Paskewitz, and began after an addition to the original lab building was completed in 2009.
“We always intended for this to happen after the lab addition and we’re doing it in phases as funding comes in,” Paskewitz explained.
The current work is the second phase of the project and involves fixing small lab sections as the rest of the building remains occupied and operational. The previous phase addressed utility space and electrical requirements.
“The lab buildings had problems. It was one of our biggest energy consumers,” Paskewitz said. “A lot of the building was in its original condition with deferred maintenance. Renewing it was a life cycle issue.”
Adopting lean principles was a key part of the refurbishment project. The University of Regina wanted a team with strong lean experience and chose Graham Construction, Paskewitz said.
“The project kickoff was a calibration of expectations, included conditions of satisfaction and success, establishment of targets and an emphasis on collaboration,” said Graham Construction project manager Dorian Fortier.
Lean training included learning about the lean process, simulations and “go-do” activities such as puzzles and simulations.
The Last Planner system, a holistic approach that combines master planning, phase planning, make-ready and weekly work planning as well as daily learning, was one of the key tools on the project.
“The Last Planner system was used with phase pull planning, a six-week look ahead, a weekly work plan, a constraint log and daily huddles,” Fortier said. “A lab room mockup was created, using the three Ps of design: production, preparation and process.”

1/2
Photo courtesy of University of Regina - The University of Regina’s Laboratory Building, one of the first “new” structures built on the campus in 1965, is currently undergoing upgrades using lean construction principles to foster collaboration and efficiencies between the school and contractors such as Graham Construction and Marquardt Mechanical.
2/2
Photo courtesy of University of Regina - One of the many upgrades to the University of Regina’s aging laboratory building is the replacement of old exhaust fans along with the replacement of existing fume hoods with new, more efficient ventilation.Project goals, he said, included asbestos abatement, fire protection, replacement of the existing main exhaust fans and replacement of 12 existing fume hoods. LED lighting was implemented, along with improved lighting and ventilation controls and roof replacement.
The project also used the “Big Room” concept, where the stakeholders come together to collaborate on the project prior to and during construction.
“The Big Room process is where the magic happens,” Fortier said.
The expectations established in the room were a drive for accountability, an emphasis on visual management and an embrace of collaboration, he added.
Behavioural changes for the teams included the adoption of the Gemba “Go-See” method of problem solving by focusing on the process to make changes, rather than responding to results. The 5 Why and A3 problem solving methods, which involve iterative and continuous improvement, were also implemented.
“Our goal was to remove as much risk as possible,” Fortier said.
“The cool thing about witnessing it from a lean perspective is that we have a team doing a six-week look ahead, so the reaction was proactive, as opposed to ‘why’d you miss it?’ There was no finger pointing and Darrell Agopsowicz, the project manager at the University of Regina, did a great job of setting the tone,” stated lean master trainer Jason Marquardt.
Percent Plan Complete (PPC) is a measure that determines how well planning is progressing by calculating the percentage of assignments that are 100 per cent complete as planned. PPC was used to measure successes during the project, Fortier said.
“With target value design, there was an average PPC of 82 per cent, and our target was 75 per cent. Our average constraint was 86 per cent with a target of 80 per cent, and budget design accuracy was at 90 per cent,” he said.
The efficiency of the lean method meant the project was ahead of schedule by four months, which allowed the owner to increase scope, Fortier added.
“Everyone liked the team approach. We did miss one of the goals, but 90 per cent of the building is complete. The plus was that we did it all in small packages, but the negative is that we had so many packages,” Agopsowicz said.
“The building has never been empty, even when the addition was built. We’ve always worked through an occupied building,” Paskewitz added.











Recent Comments
comments for this post are closed