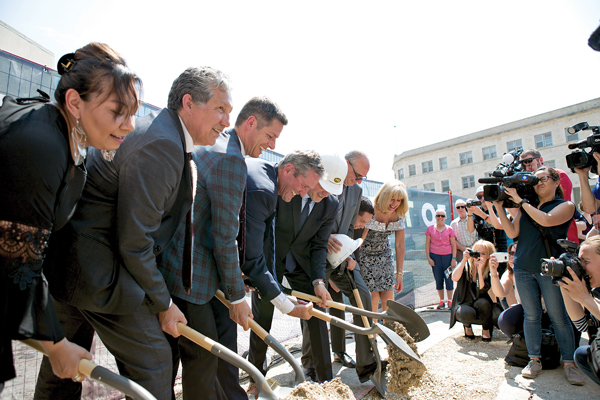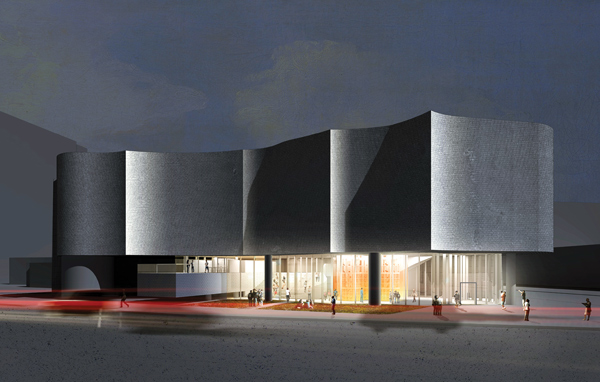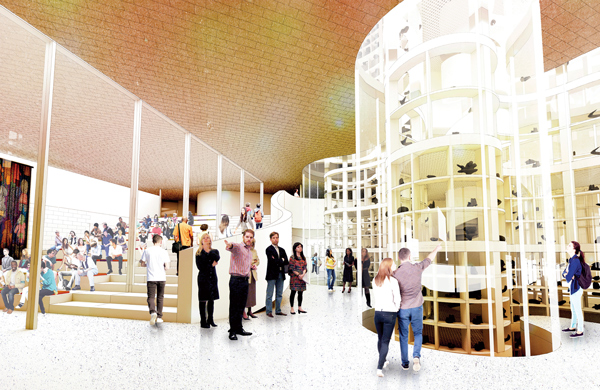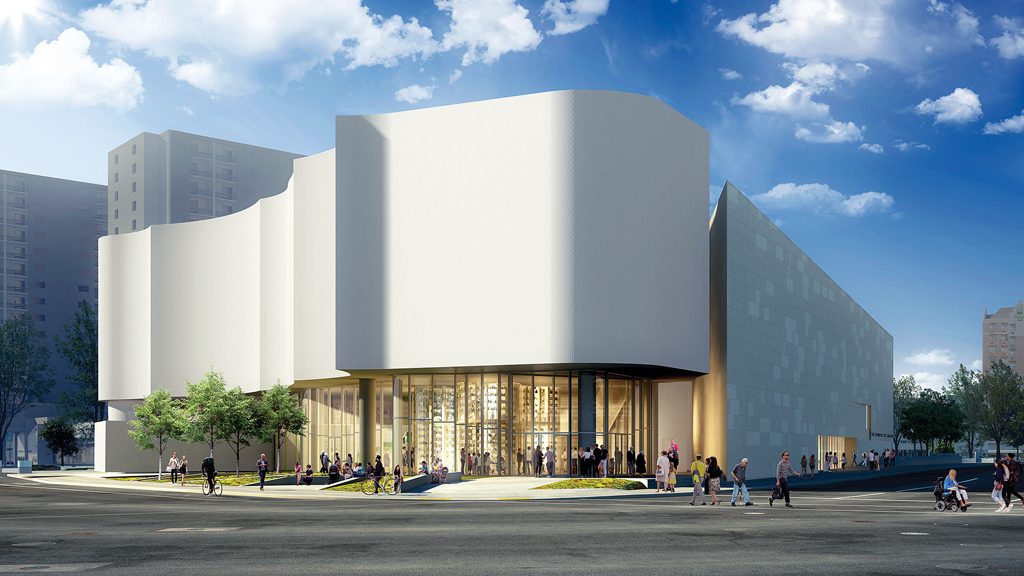Work has begun on a major new cultural development in downtown Winnipeg.
In late May, the ceremonial shovels hit the ground to launch construction of the Winnipeg Art Gallery’s (WAG) $65-million Inuit Art Centre.
The WAG has the world’s largest collection of Inuit art.
The new Inuit Art Centre, adjacent to the current WAG, which is located in the city’s downtown and just a stone’s throw away from the Manitoba Legislative Building, will allow the gallery to house all of its 14,000 pieces of Inuit Art in one location.
The 40,000-square-foot, four-storey centre will be the first building of its kind in the world.
The new facility will be connected to the main gallery by bridges and will be the largest single space devoted to Inuit art, culture and history.
Tammy Sawatzky, the WAG’s public relations co-ordinator, reports that PCL Constructors Canada Inc. is the contractor of record on the project.
Considering the project’s location, she points out there are “some significant challenges to the construction, starting with the site being very tight and the immediate adjacency to two very busy streets,” she says. “It will be critical that construction sequencing be planned so as to allow the maximum amount of trades to be onsite in a safe and productive manner at any given time.”
To meet those challenges, she reports, the construction management team has opted to use a tower crane and incorporating street lanes within the construction site to add to the flexibility of construction and lay down space for materials.

1/3
PAULINE BOLDT — Grand Chief Sheila North of the Mantioba Keewatinowi Okimakanak; Dan Vandal, MP for Saint Boniface — Saint Vital; Winnipeg Mayor Brian Bowman; Premier Brian Pallister; Stephen Borys, director and CEO of the Winnipeg Art Gallery; Dr. Ernest Cholakis, chair of the board of directors for the Winnipeg Art Gallery; Natan Obed, president of the Inuit Tapirit Kanantami; and Cathy Cox, Manitoba’s minister of culture, heritage and sport dug some shovels into the ground to celebrate the start of construction for the Inuit Art Centre.
2/3
MICHAEL MALTZAN ARCHITECTURE — Some project challenges for the build include the project’s location, as the site will be tight and is immediately adjacent to two busy streets. Careful co-ordination and sequencing will be critical, states Tammy Sawatzky, the Winnipeg Art Gallery’s public relations co-ordinator.
3/3
MICHAEL MALTZAN ARCHITECTURE — Along with exhibition spaces, the Inuit Art Centre will also include a glass enclosed visible art vault, a conservation facility, art studios, an interactive theatre, classrooms and a new cafe. PCL Constructors Canada Inc. is the contractor of record on the project.
She notes mechanical, electrical and glazing subcontractors have been procured through a public design assist process and these subcontractors are included as partners in refining details.
“An example of this collaboration,” she points out, “is the stunning vertical vault located in the Inuit Hall for which there are no comparatives.”
The undulating two-storey curved glass structure is a design and construction challenge that not only is structurally complex but needs to maintain the strict environmental controls associated with a vault containing high value art objects.
“The team is working as a group with contributions from all partners in refining design details, utilizing the latest technology and searching worldwide for the best materials to ensure the architectural vision is met while maintaining the required elements of a working vault,” she explains.
A value add from the construction manager PCL, she adds, is their use of in-house technology.
“They have the ability through programs such as an Electronic Plan Room and BIM Field 360 to have instant access to building drawings and files that expedite the resolution of possible drawing conflicts or site challenges as they may arise,” she says.
The number of workers to be employed during the construction period is anticipated to be about 450 to 500 with a peak onsite at one time of about 150.
Some of the features of the new gallery are a 360-degree video transporting you to the breathtaking Arctic; being able to connect with and speak to a musher in Rankin Inlet while he harnesses his dog sled team; hear personal histories directly from Inuit elders; take a trip to the north through a virtual-reality headset; step inside an igloo and go back 1,000 years to experience the Arctic as it was then; sit side-by-side with a master Inuit carver and create from stone in an outdoor studio; and create stop animation or throw clay on a pottery wheel in new state-of-the-art studios.
Along with exhibition spaces, the centre will also include a glass enclosed visible art vault, a conservation facility, art studios, an interactive theatre, classrooms and a new cafe.
The WAG Inuit Art Centre will open its doors in 2020, coinciding with Manitoba’s 150th birthday.











Recent Comments