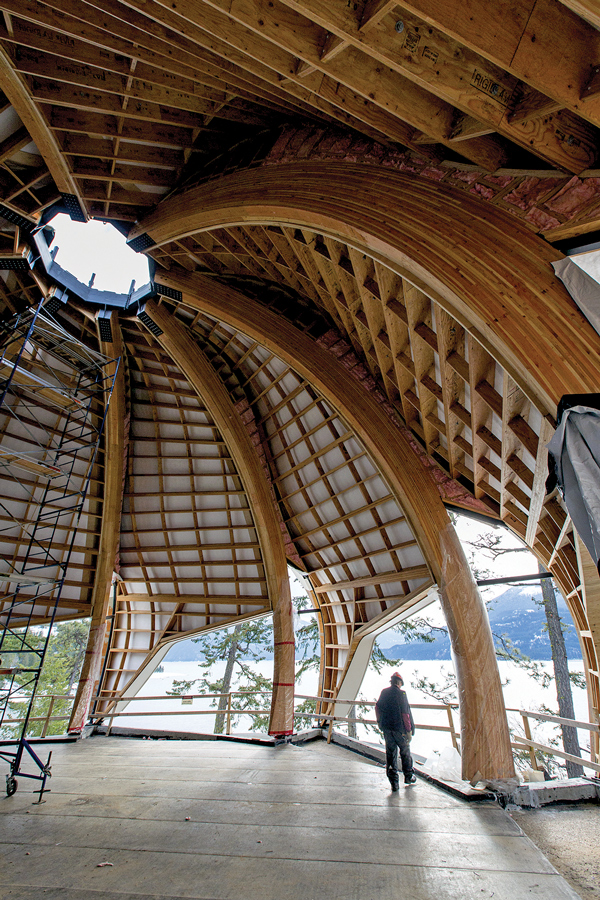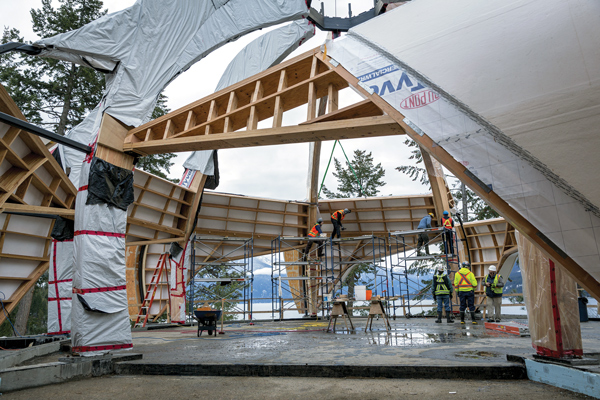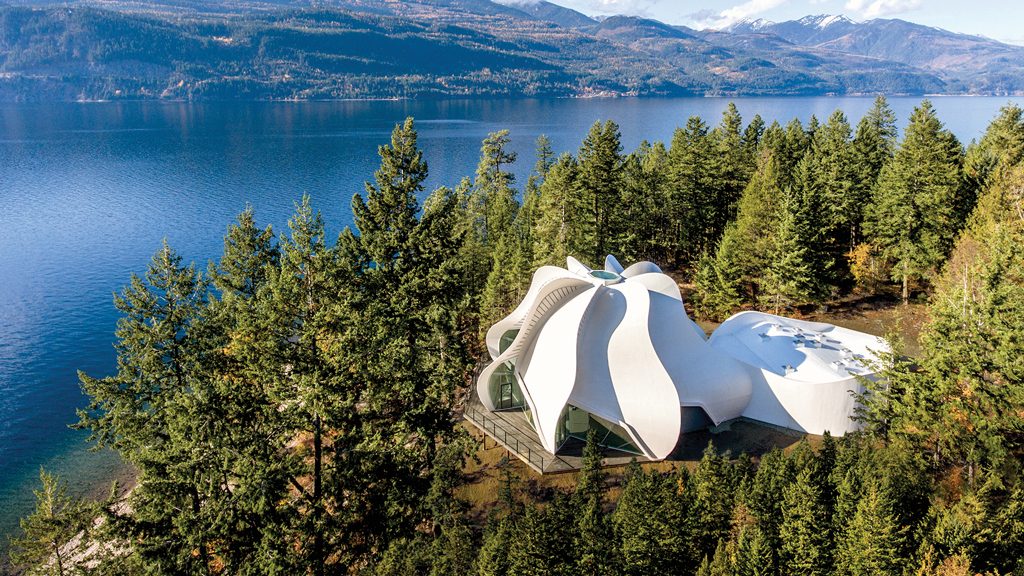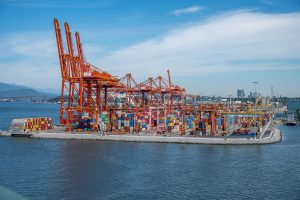Four years ago, the Temple of Light on the shores of Kootenay Lake in southeastern B.C. was reduced to nothing more than a pile of charred rubble.
Ravaged by a devastating fire, only the foundation remained.
Today, the structure has been rebuilt into a striking yoga retreat and study centre with a unique design and lotus-like space, in a peaceful setting surrounded by pine trees on an outcrop overlooking the lake.
“The building was a challenge because there are lot of curves even though it is made out of straight pieces of wood,” said architect John Patkau of Vancouver whose team designed the building. “The shape is extremely unusual and you could only accomplish this with state-of-the art technology. Even though wood is an ancient material we had to use the most up-to-date digital design and construction techniques.”
Parts for the temple were almost entirely prefabricated off-site in modular units. The units were then trucked to the site and assembled by trades working on the project.

“The building was an enormous challenge because it was very complex,” said Patkau.
“It’s a very high-performance building and it has very high standards of insulation. It’s triple-glazed as well and there’s a geothermal field which is where the energy is harvested. It’s not simply like a pavilion or sculpture.”
The yoga retreat, founded in 1963 by Swami Sivananda Radha, is one of the oldest ashrams in Canada. It is a place where people of all ages and backgrounds pursue self-development through the practice of yoga.
The original temple was completed in 1992 but was destroyed by a fire in June 2014 that was caused by a spark from a work crew. Construction on the new temple began in 2016 and was completed in the fall of 2017. It officially opened in June. Cost of rebuilding the structure was about $3.5 million.
Construction of the building was highly sophisticated.
Although the surfaces of the building are curved, their constituent parts are built of straight engineered trusses. The interior dome-like roof is a combination of trusses with eight prefabricated wooden modules, or petals, acting like the stones in an arch.
Complicating matters, the architect was required to use the original foundation of the building, mainly to cut down on the cost of the rebuild.
The architect designed the structure digitally and the data was exported to the computers of a fabricator.
Patkau was able to send his designs for the eight petal-like forms that comprise the roof directly to Spearhead Inc., a manufacturing company about 20 kilometres away, where cutting machines made the parts.
Don Gamble, a swami who lives at the temple, said the unique and curved design of the building was a challenge.
“This was a cutting-edge kind of design so it presented all kinds of challenges from a construction point of view. But we had just an excellent team.”
Gamble, a retired professional engineer, said the architect worked closely with the contractor, Alfred Horie Construction Ltd., right from the start of the project and it mitigated any problems.
“In retrospect that was a really, really good thing to do,” he said. “What I saw, from our point of view, is that very quickly they were able to flag areas that were going to cost money and where we had some options.

“Other times, when the architect was just left scratching his head, the contractor was able to help him out.”
For example, the complex shape of the roof was a challenge and there were some issues but the contractor was able to find a solution, said Gamble.
“That’s an example of the merit of the contractor and the architects working together from the beginning.”
Because the entire building was designed digitally, the architect was able to give Gamble and others virtual tours of the project.
“We were able to get a virtual tour as the design became finalized, so when we actually walked into the building it was a magnificent surprise,” he said. “Architecturally, it was what we expected.”
Gamble said the architect’s job was made more difficult by the fact the original foundation had to be used.
“The fire didn’t damage the foundation,” he said. “We just wanted to use it for cost reasons and also the idea that the new temple rises from the foundation of the old meant something to us.”
Gamble was onsite every day and could see trades working on the project were challenged, but they rose to the situation.
“It was one of those situations where people see a challenge ahead and are really excited by it and so the morale onsite was very, very high and they were really in problem-solving mode,” he explained. “There’s hardly a straight line in the place and they embraced that.”
Patkau said the trades embraced the challenge.
“The interior drywall which is curved was a real tour de force of workmanship in a trade which is often very repetitive,” he said. “The people who built it were very excited to be working on something like this.”











Recent Comments