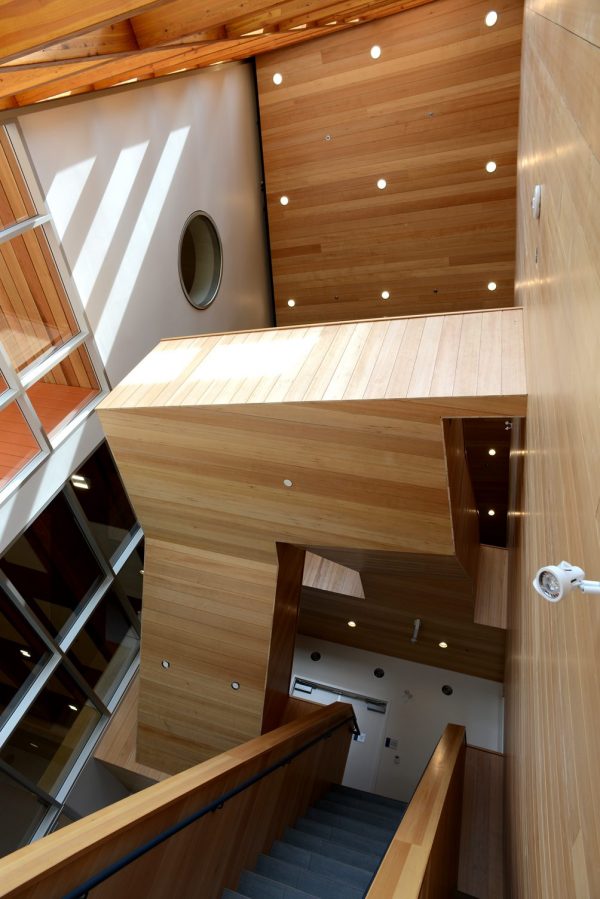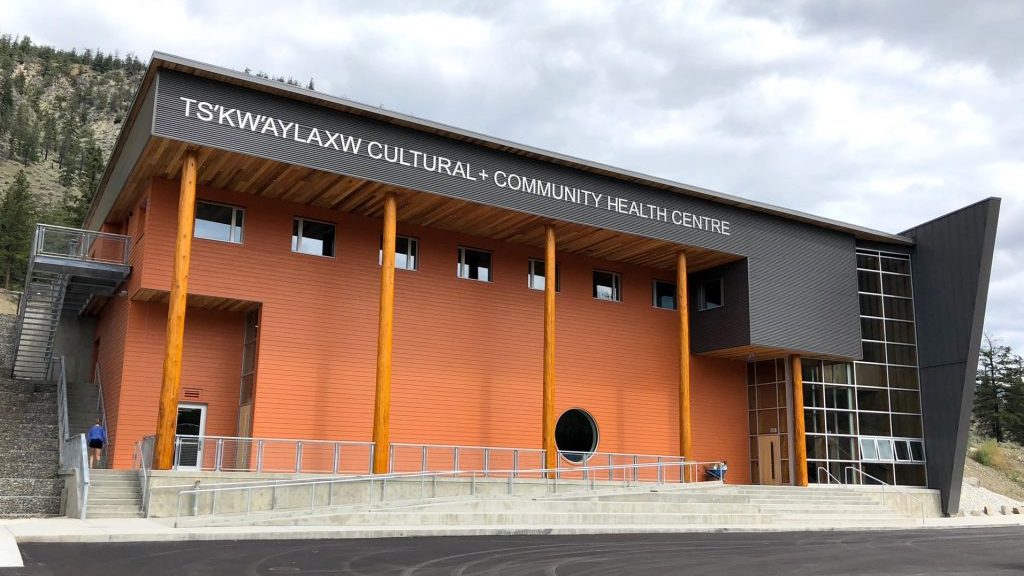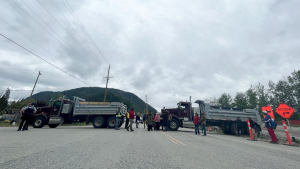A community centre in a remote First Nation near Lillooet, B.C. is embracing both tradition and the cutting edge of sustainable architecture to bring its people together.
The Ts’kw’aylaxw Cultural and Community Health Centre was built for the Ts’kw’aylaxw First Nation using Passive House principles for practical reasons.
Unison Architecture designed the project and began their work with a feasibility study in 2015 that went through the community’s needs and what it had available, said Farshid Rafiei, a principal at the firm.
“The community needed both a health centre and a community centre, and they had no place for gatherings. They also wanted a very durable building because of mould issues and high hydro bills,” Rafiei said.
Unison looked into the cause of the mould, Rafiei said, and concluded it was due to conditions onsite.
“So we prefabricated offsite and shipped to the site from our manufacturer, BC Passive House in Pemberton, B.C. The erecting of panels including walls, second floor and roof took six weeks on site,” Rafiei said. “Since the panels were built in Pemberton, they were only a couple of hours away from the site.”

BC Passive House is a manufacturing plant that prefabricates panelized systems that meet the Passive House standard.
“There’s still air exchanges needed in the facility to feel comfortable, but the envelope is Passive House, but using 90 per cent less energy,” Rafiei said.
Passive house also made sense as a design choice for financial reasons, Rafiei explained. While a standard building would cost less to build at the front end, the cost of hydro and maintenance over time was too high for the band.
“They could finance capital for the building, but not for maintenance” he said.
First Nation design principles were top of mind during the project.
“Ts’kw’aylaxw First Nation was fully involved in the process. They were most concerned about well-being as a focus and that wood be used as much as possible,” he said.
Band representatives were involved at every step, he added, and community consultation meetings were held.
A significant concern for the band was that sustainable materials be used.
“When the building is demolished 50 to 100 years down the road, it should not damage the environment,” Rafiei said.
The Pavilion limestone plant owned by Graymount is located on Ts’kw’aylaxw First Nation land and shut down in 2016, Rafiei said, which meant 16 to 17 skilled tradespeople from the area were available to work on the project.
“They closed their doors because that operation wasn’t profitable, but we managed to absorb their workers,” he said. “They did a fantastic job since there was lots of woodwork and assembly to do in the building.”
While the superstructure was built offsite, secondary structures like framing, finishing and concrete work were done onsite.
The community had never had a proper space for activities, Rafiei added, so the design was a “room for everyone.”
“This is a wellness centre, so they didn’t want people coming to the centre only when they’re sick, but also for social gatherings and overall wellness,” he said.
The centre also features a commercial kitchen, gymnasium and an elder gathering space.
“We also have a place for smudging, so the ventilation has to override the fire alarm system,” Rafiei said
Funding for the site came in part from the BC First Nations Health Authority and with a small amount from Indigenous and Northern Affairs Canada, he added.
“But a big part of the funding is from the band itself,” Rafiei said.











Recent Comments
comments for this post are closed