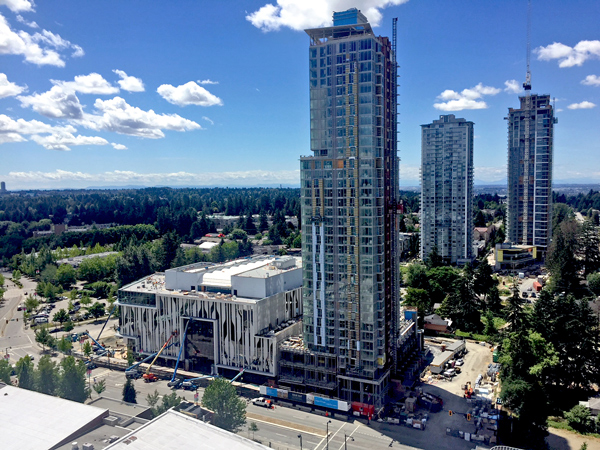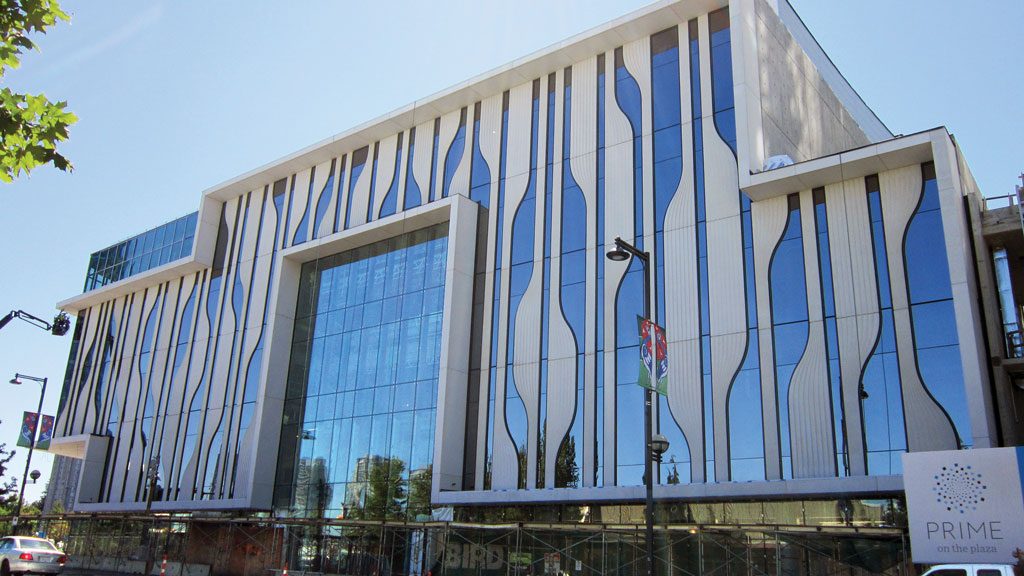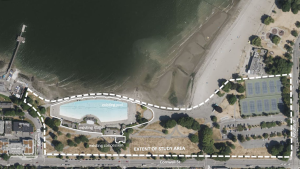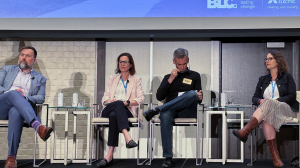The new $116-million Simon Fraser University (SFU) Sustainable Energy and Environmental Engineering Program (SE3P) building is distinct for two reasons: it will house Western Canada’s first accredited undergraduate energy engineering program, and it virtually leapt out of the ground to become an eye-catching concrete landmark in the Surrey city centre area.
The 16,000-square-metre LEED Gold concrete structure, which will house 320 undergraduates, 190 graduate students and several hundred teaching staff, was fast-tracked out of the starting blocks and will be complete in just over two years, as the building is set to open later this year.
“It is almost a miracle the speed with which this building was done,” said Ian Abercrombie, the university’s campus director of planning and development.
But it is also a reflection of how fast a motivated team can build.
The structure was eligible for $45 million in funding from the federal government’s Strategic Investment Fund in 2016 but had to be shovel-ready by the fall deadline.
The B.C. government matched that with $45 million and the university made up the remainder.
The university applied in May 2016, had the architectural, construction manager and general contractor in place by June, and by September had a development permit in hand. Shovels broke ground that same month.
“The tough part of this building was the accelerated speed of the building’s construction,” said Dana Porter, one of two Bird Construction Group site superintendents at Surrey.
This was not a typical buildout, said Porter, where crews moved from the ground up, created a shell and were then able to work the interior.
“We had to turn over two floors (plus the parkade) by a certain date,” he said of the five-storey structure. That phase was accomplished 18 months after dirt moved. Combine that with a highrise going up on the property next door, only inches away, a foul 2016-2017 winter and teamwork and co-ordination became essential.
In order to allow crews to work on the building’s interior as well as floors above, Bird constructed a temporary roof as work progressed. It also meant careful co-ordination of the subcontractors and trades, more manpower and coordinating with the team next door. By May of this year, a celebratory roof topping barbecue was held. By June, the building facade was nearly finished for a construction completion date between November 2018 and spring 2019.
Crews had to work different hours building the parkade as a highrise parkade on the north was under construction as well.

“We were four inches from the property line,” said Porter, while neighbour Metro-Can Construction worked two inches on the other side. “We were excavating next to an excavation.”
Porter, along with fellow superintendent Lee Sullivan, tag-teamed the Bird crew with the other building’s crew.
The highrise crew left at 3 p.m. and the Bird crew would move in to work, tear down safety shoring from the other crew to prevent material falling onto the Bird site and work into the night. Once the parkade was finished there was more room to move between the two structures and the project became easier, said Porter.
Weather didn’t co-operate as the winter of 2016-17 brought rounds of snow, heavy rains and freezing temperatures.
“There were days when we couldn’t get the cement trucks on the road because it was too slippery,” he said. “It was like working up north.”
The building’s facade is by Revery Architecture, carrying on innovative and creative concrete design, a hallmark of the late Bing Thom. The SE3P building features precast concrete panels and reflective glass. The panels, resembling circuit boards, take their inspiration from the university’s new Mechantronics (mechanics meets electronics engineering) laboratory.
The panels were supplied by Surespan’s Duncan division.
Revery lead architect Lisa Potopsingh said the design team of Venelin Kokalov, design principal, and Shinobu Homma, technical principal, specializes in detailing exterior facades.
In 2017-2018, Surespan Structures supplied 330 curved and straight white architectural precast components for the cladding of the SE3P building. The brilliant white of the precast cladding is the result of using imported white cement powder from Mexico and Ontario white sand. The panels were cast using several specialty liners that created elongated lines and wave patterns.
“We are really proud of the work we have done on the building,” said Matt Delange, Duncan Surespan general manager.
Potopsingh said Surespan was involved with the design to determine what could physically be built and achieve the qualities Revery wanted. Surespan created sandwich panels consisting of three inches of concrete on each face with a layer of insulation. Liners were used to create the design patterns for the exterior face while the remaining layer of concrete provided the interior wall face.
The units were stacked on each other or rotated to create framed circuit board designs, she said.
A five-storey atrium and sweeping staircase cuts through the building’s interior extending the visual openness of the structure with a student lounge or study area at the bottom and climbing stairs which at intervals break into steps of seating area for students to congregate.
“It was flexible and offers a lot of public space in the building,” she said.
The mezzanine in the lobby can be used for formal functions as well as study space.
“There is a lot of value added to the building by these spaces.”
The atrium divides the structure instead into two areas; one side is dedicated to research and laboratory space, while the other side features classrooms and office space and a 400-seat lecture hall, which can also be used for community events.
The building has an L-shape and while the precast panels were used for the elongated shape, the shorter portion of the L was cast-in-place, a cost consideration as this area is slated for future development. The new building will be integrated into the city’s district energy system.
Abercrombie said the SE3P will provide an integrated approach to energy engineering education and combine elements of economic, management and entrepreneurship with energy sciences.
“What is really unique about this building is that it will provide a forum for both academic research and research focused engineering,” Abercrombie said.
While this is SFU’s second structure onsite at Surrey city centre, it is looking downstream with other buildings in its capital projects plans. SFU first moved into Surrey in 2002 taking over existing facilities from a defunct technical university and hired Bing Thom architects (now Revery Architecture) to build its first structure which opened in 2006.
Planned over the next five to 10 years are a health systems innovations and sustainability building (13,000 square metres), a business and creative technology building (also 13,000 square metres) and an innovations technology building (5,000 square metres), Abercrombie said.
“It is important for an institution always to have something on the back burner because you are never quite sure when a federal program will come up,” he said.
Other team members working on the SE3P building are: contract manager Colliers Project Leaders; code and certified professionals, LMDG Building Code Professionals; structural and security, WSP Canada Inc.; mechanical, AME Consulting Group; electrical, AES Engineering; envelope, Morrison Hershfield Ltd.; landscape, PWL Partnership Landscape Architects; civil, Aplin & Martin Consultants Ltd.; environmental, Thurber Engineering Ltd.; acoustic, BKL Consultants Ltd.; wind, Gradient Wind Engineering Inc.; survey, Target Land Surveying Ltd.; traffic, Bunt & Associates; IT/audio visual, Aspyr Engineering; hardware, IL Hardware Consulting; commissioning authority, Integral Group; arborist, Abortech Consulting Ltd.; laboratory equipment, Research Facilities Design; surveyor, James Bush & Associates; and elevator, Gunn Consultants.











Recent Comments