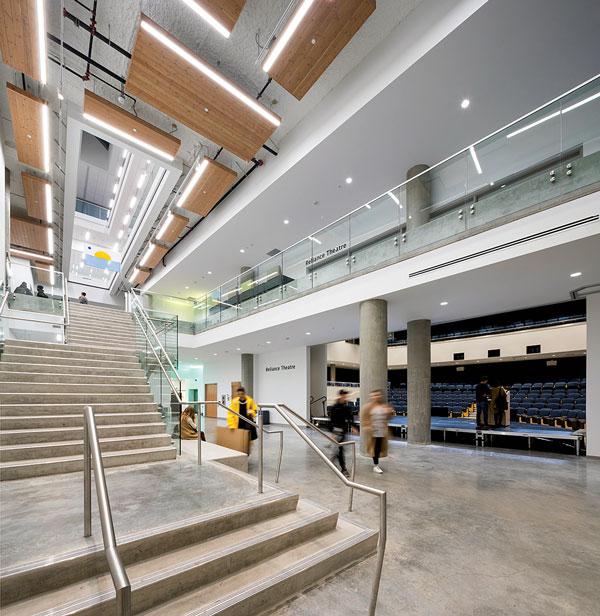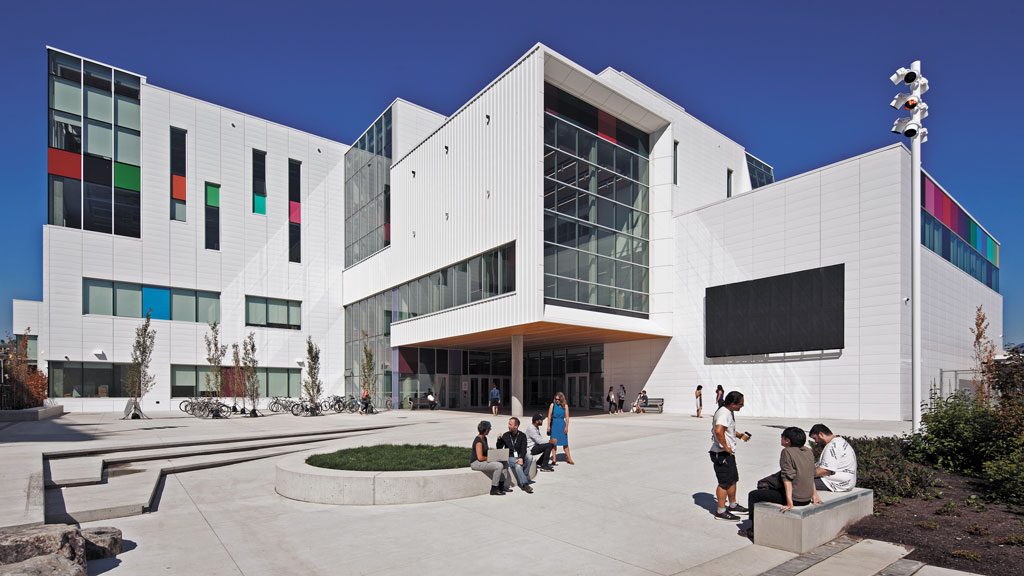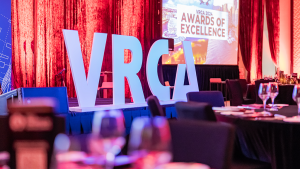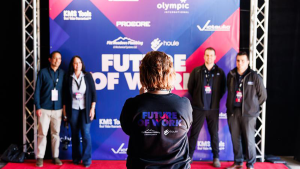Artists create with all kinds of material so when EllisDon received the nod to do the P3 design-build contract for the $122.6-million new Emily Carr University of Art + Design it was an exercise in finding ways to meet a wide open range of creative needs.
“You had a building where pretty well every room had a specific purpose — there was even a puppet room,” said EllisDon project manager Gary Watt.
These included a wood shop, carving rooms, 400-seat lecture hall and theatre, metal working room, ceramics area, kiln rooms, outdoor arts plaza with a high-tech screen for showing animation and film, plus a $4 million motion capture studio with 40 cameras, natural light painting rooms, a library, and more.
“The mechanical and electrical design had to suit all the equipment and provide extraction for any exhaust,” said Watt.
The construction of B.C.’s leading art university has earned EllisDon a Vancouver Regional Construction Association Silver Award of Excellence (general contractor over $50 million). Two other companies within the university’s construction team also received silvers: Holmes & Brakel (manufacturers and suppliers) and Houle Electric (contract over $5 million).
Watt said that because it was a design-build project there had to be a cooperative attitude between the client, construction crew, and the design team. “Emily Carr (staff) had ideas of what they wanted and often it was a challenge, but at the end of the day it worked out pretty well,” Watt said.
The structure is large, comprising a 26,700-square-metre (290,000 sf) of space. It has a composite look, with coloured glass denoting the colours used in Carr’s painting, and was designed by the joint effort of Diamond Schmitt and Chernoff Thompson architects. Diamond’s senior associate architect Anna Maria Llanos said the building’s interior is broken into quadrants to help many full-time and part-time students and the public way-find.

Scheduling was a constant challenge for the trades on site as the design was still evolving as construction progressed. The site had more than 100 electricians and another 100 mechanical staff working on the structure at one time and careful phasing of the work and scheduling was required so that “everyone was not tripping over one another”, he said.
A big feature of the building is the use of natural light with three of the four floors featuring an atrium which cuts north-south through the core of the building.
“With the open atrium we introduced what we think is the first horizontal fire shutters installation in Western Canada,” said Watt, adding the metal shutters close over the atrium open space between the floors and shut out fire and smoke from that level. Natural light is also a feature of the library and a concern for art students wanting to optimize colours in their art work.
The project was started in August 2015 and finished two years later on time. “You couldn’t delay it as students were signed up (for the next year),” he said. The new campus took enrolment from 800 at the smaller Granville Island campus to 2,000 students as well as continuing study students.
“It was one of the tightest schedules I have ever worked on,” he said, crediting superintendents Denis Hoffart and Eric Noort and a good office and field team for the success of the project.
Houle Electric project manager Al Macham agrees that staying on schedule was the challenging aspect of the project, especially as the design was evolving. “It was a moving target,” he said.
Houle had to ensure that productivity was kept high. “We used prefab — a lot of prefab built off site,” he said. As well, because each room was different, the company used moving material bins that could be pre-stocked with the components in the morning prior to the day’s start and then shifted to an area. Crews did not have to travel back and forth retrieving supplies. “We were quite heavily into organization,” he said. “You are not wasting time looking for things — that is the kicker.”
Macham said the focus was on design assist and giving Emily Carr staff and students the facility that they required. “There was a lot of pre-work and pre-designing to make sure it was what they needed.”
Lighting in the various rooms is flexible to facilitate the different demands of students using the room. “There are miles of track lighting with adjustable heads,” he said. While the project has its deadline constraints and challenges, it didn’t toss anything at Houle’s staff they had no encountered before. The main difference was the very high-end lighting controls that were installed. “The amount that we installed was quite different,” he said.
Holmes & Brakel provided the on-site assembly of new furniture for classrooms, offices, shops, and specialty spaces. “We supplied the soft seating, lounge and public space seating, desk and workstations, office chairs, board room table for the main boardroom and student and cafeteria seating,” said Holmes & Brakel’s John Gleeson.
There were several challenges, Gleeson said. The vendor selection process, beginning with the request for proposals, was different in that the firm was not asked to quote on a basket of goods. “It was really about pricing out specific recommendations and once the contract was given, those recommendations became more specific,” he said. The process was one of supporting the general contractor who was consulting with the client’s needs. “One of the unique processes was supplying furniture through the construction partner EllisDon,” he said.
The major challenge, though, was again a tight timeline. Furniture is the last placed into the building when all other trades complete and Holmes & Brakel had to perform within that time slot. “When the rubber hit the road, the project timeline was extremely challenging,” he said, especially since the client’s needs evolved and the firm attempted to help meet those needs. “It was really value-engineering,” he said, as the firm had to work on a fixed budget, and worked with the university to determine the best fit of furniture for the budget spent.
At the end of the project, Gleeson said he was pleased with the furniture, most of it Canadian manufactured, that went into the building. “We toured the building a year afterwards with the VRCA (judges) team,” he said. The furniture, chosen for its ruggedness as well as looks, had stood up well to the demands of creative students.
When Gleeson looks back at the contract and the work performed, it was about helping the client and contractor get the best furnishings for the best price. “It was really value-engineering,” he said.











Recent Comments
comments for this post are closed