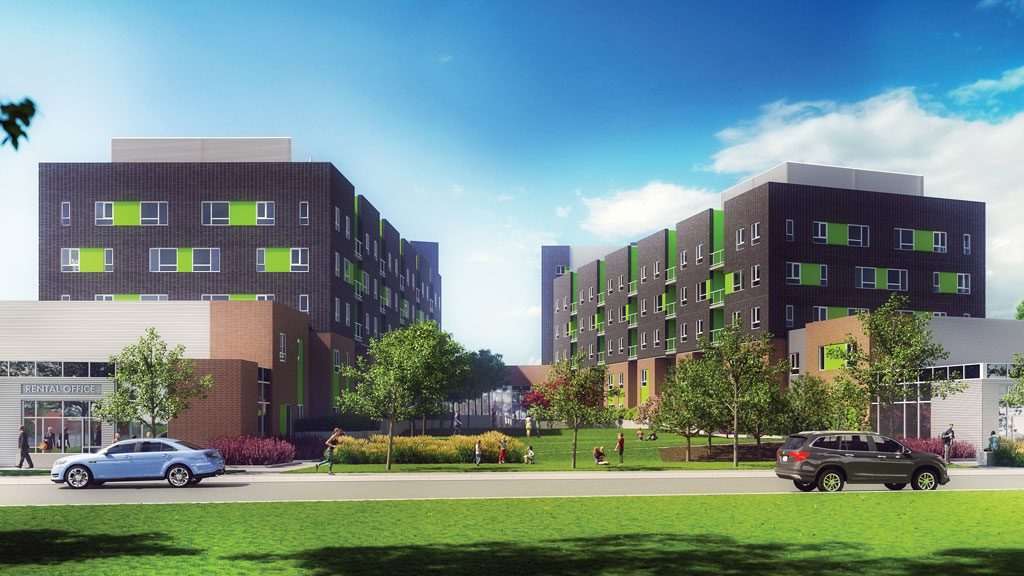EDMONTON — Representatives from the province, City of Edmonton and Capital Region Housing (CRHC) recently held a groundbreaking ceremony for the upcoming Londonderry housing development in northeast Edmonton.
Located in the community of Kilkenny, this will be “the first social housing regeneration project in Edmonton,” described the CRHC and will replace an 80-unit housing complex built in 1971 that had reached the end of its life cycle.
Designed by GEC Architecture, the $70-million development will provide 240 residential units within a modern building featuring one- to five-bedroom homes, including facilities for community organizations, states a news release.
The province is contributing $49.5 million in capital funding to the project, partnering with CRHC and the City of Edmonton who owns the property. The CRHC will finance the remaining $25.5 million of the total project cost.
The development will use a mixed-income model that bases rent on household income. Rent can be adjusted over time as income changes, says the release.
“The City of Edmonton is committed to ensuring neighbourhoods have a range of housing choices, including affordable housing, to build diverse, inclusive and complete communities that serve the needs of all Edmontonians,” commented Don Iveson, mayor of Edmonton, during the groundbreaking ceremony.
Construction of the project, which is being managed by Stuart Olson, is set to start soon and is expected to be completed by fall 2021.
“The design of the building aims to encourage people to meet and build community by being arranged in an X formation to create two separate courtyards. One courtyard will be open to the public for spontaneous gathering or onsite services such as daycare. The other will be semi-private and include a community garden,” outlines an email statement from GEC Architecture to the Journal of Commerce.
“The building has also been designed to be energy efficient and will feature triple pane glazing, increased wall and roof insulation to save heating costs, central heat recovery system, low-light fixtures and LED lighting as well as living or green walls featured in the lobby.”



Recent Comments
comments for this post are closed