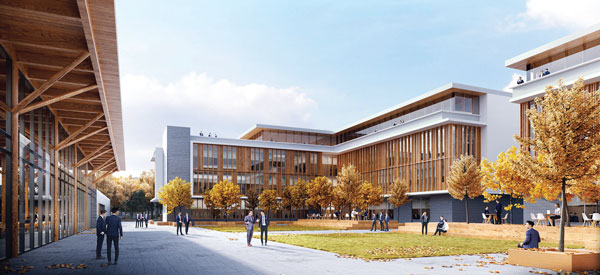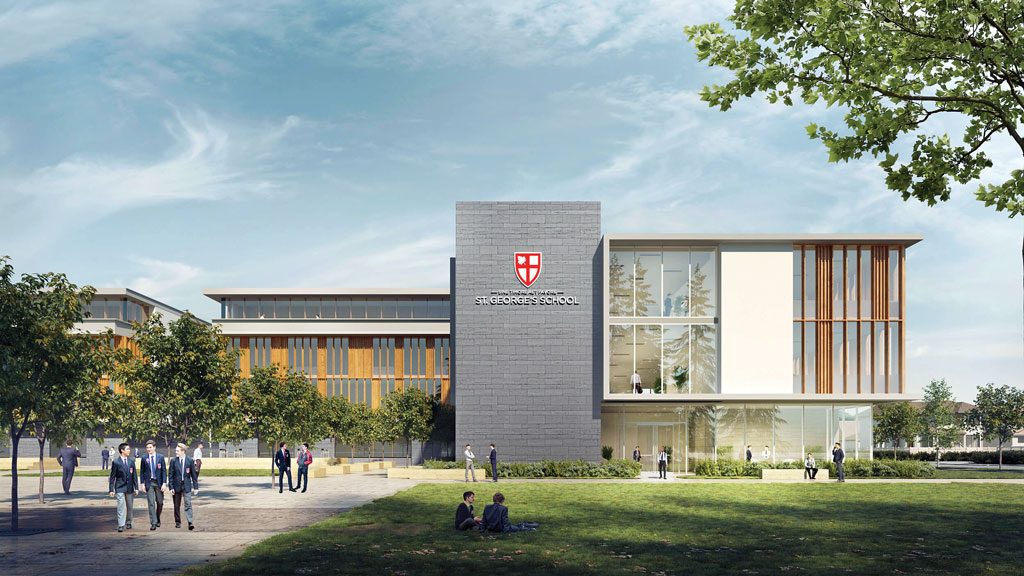Plans are coming together for a multi-year construction and renovation project at St. George’s School, an independent, boys-only, university-prep institution in Vancouver.
Gensler, a world-renowned architectural firm based in San Francisco, has completed preliminary designs and drawings for the work. They were released recently to alumni and students and their families.
The school is at 4175 West 29th Ave. in the Dunbar neighbourhood on the edge of the Vancouver Westside.
“The new St. George’s campus will be a model for future schools,” said firm founder and architect Arthur Gensler, a fellow of the American Institute of Architects and International Interior Design Association.
The new campus and the buildings on the property, he said, have been designed so they will provide “flexible, alternative and functional space” for the changing teaching and academic programs at the school.
The institution is expected to raise the bar when it comes to excellence in school design for a secondary school in Canada.
Gensler said the design will make use of both inside and outside space and will remain appealing to the academic community.
The new campus will be centred around a courtyard and new academic buildings will be inter-connected with covered outdoor walkways.

“Education is changing,” said Gensler. “There is much less of a lecture format and more of a collaborative teaching environment.”
With that in mind, Gensler worked to create an environment where students would feel at ease and be able to move forward at their own pace.
“The design of the building reflects this approach,” he said. “We are working to ensure that the design of the building will be adaptable as approaches adapt to the future of education.”
A rezoning application for the work was approved by Vancouver City Council earlier this year, but Gensler said no construction start date has yet been set.
Cost of the project has not yet been finalized and a contractor still has to be selected. Planning and public consultation on the project began more than six years ago.
The proposed work focuses on redeveloping a 14-acre parcel of the property for a new Senior School campus.
Gensler said the project will be built in phases, but the timing and construction will be dependent on both needs and funds available.
The first phase will consist of constructing a multi-storey academic structure and a special-use building for food service and assembly. There will be a new gathering space for students and the community.
Down the road, plans call for an auditorium and teaching spaces for music and drama, a new athletics complex, new boarding facilities and faculty accommodation, and the reconfiguration of the playing fields.
Plans call for the existing Senior School building on the property to be demolished, as the current facilities have been deemed substandard. Communal spaces are also not sufficient for collaboration of students. New boarding facilities may also be added in future on the Senior School campus building. The changes will not result in an increase in students who can board there.
Building materials will consist of heavy timber, glass, stone and wood cladding.
“The multi-storey academic building will have a concrete frame with wood, stone and glass exterior cladding,” said Gensler, noting “the assembly building will be a heavy timber-framed building with wood detailing and a stone exterior finish. We believe these are appropriate materials used in the northwest.”
The focal point will be an internal courtyard which will be the “heart” of the campus, he said.
In the future, two rugby fields will also be provided.
Gensler said the academic buildings will be organized around education clusters.
“There are no long corridors with classrooms on each side of the corridors,” he said.
“Collaborate space is available adjacent to the classroom to provide additional flexibility. Detailed design space is provided, especially to support the arts with maker spaces, ceramics and other art disciplines.”
Gensler said the existing school buildings will be demolished once the new structures are completed and the programs are able to completely move into the new facilities.
Gensler’s firm is the world’s largest architectural firm and has built everything from schools to airports and hotels.
The company designed Facebook’s one-million-square-foot corporate headquarters in Menlo Park, Calif. The building has wide-open spaces and looks like a work in progress with plywood ceilings, concrete floors and shop lighting.
Most notably, Gensler was the architect for the 127-storey-tall Shanghai Tower, in Shanghai, China, which is now the world’s second tallest building at 632 metres and the second tallest building in China.
St. George’s School was formed in 1930 and has more than 1,100 students.




Astounding that with the local or national talent available in school design, this architectural assignment went to an American firm with no local experience. Pity.