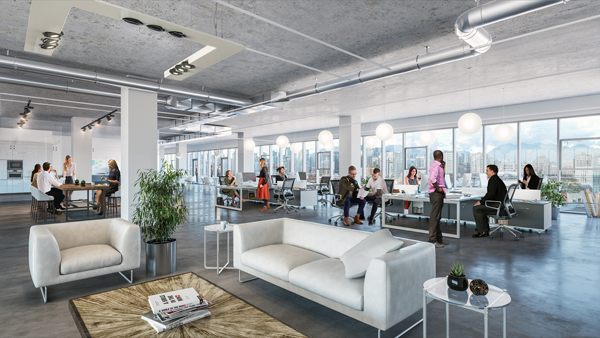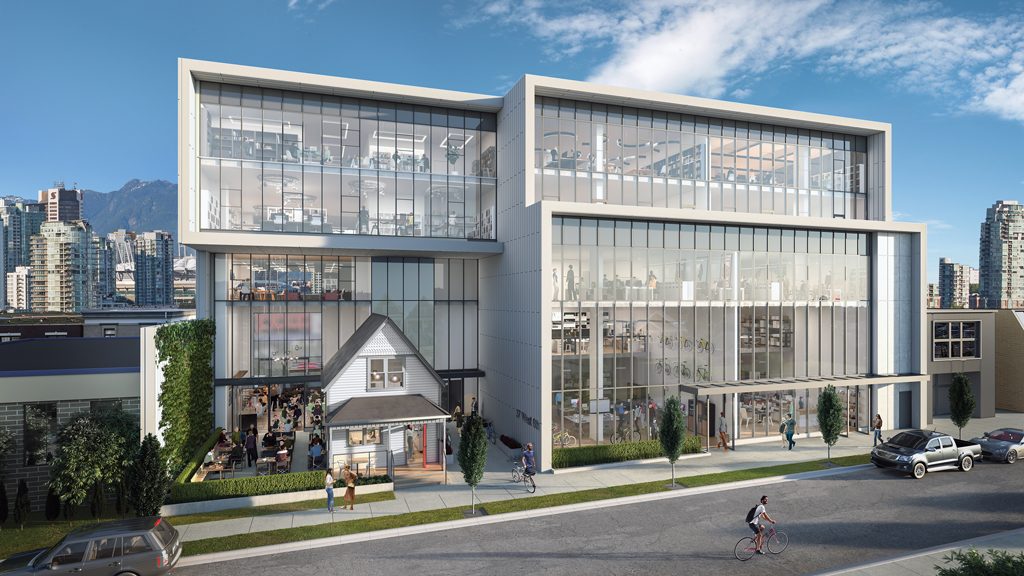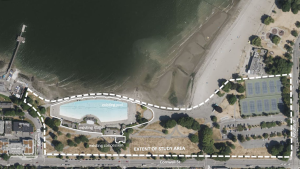A tiny heritage home in Vancouver is about to get a big boost.
Built in 1901, the Coulter House is located in Vancouver’s historic Mount Pleasant neighbourhood, which in recent years has transformed into a centre for creative industries and residential buildings.
When Conwest Group looked to build a four-storey industrial and office space on the land surrounding the home, it took a unique approach by incorporating the structure into the office design.
The general public is most familiar with this design from a portrayal in the 2009 Pixar animated film “Up,” where a small house was surrounded by large corporate buildings, though incorporating heritage houses into bigger structures has occurred in projects across North America and elsewhere.
“Incorporating the heritage house into this project, while a unique challenge, also provided us with a unique opportunity. The local community history is an important part of how this neighbourhood has evolved and we wanted this heritage house to be celebrated while still providing a space that works in today’s modern world,” said Conwest spokesperson Michelle Sotomayor.
Many heritage homes are moved away and then placed next to new structures, but in the case of Coulter House the office complex is being built around the building, blending the two structures.
“In design, our architect worked to find a balance between the historic and new elements of the building, creating a minimalistic design around the house to position it as a focal point rather than overshadowing it,” she said. “Incorporating the heritage home into the building as a focal point not only celebrates the heritage home and enhances how the community experiences the development, but also provides a better design solution within the context of the overall site layout.”
Since the house will be part of the overall building it will be classified as commercial space, and Sotomayor said Conwest’s design team worked on details to bring the formally residential home up to the necessary code requirements for commercial use, at the same time transforming the private residential space into a public space for the community and the main entrance into a restaurant.

“The heritage home will be a blank canvas on the inside that can be tailored in layout and finishes to the needs of the group who takes the space, allowing them to bring their vision for the space to life. To ready the space for these finishes, we will provide all the necessary infrastructure within the house, including insulation, sprinklers and fire protection systems,” she said.
Mechanical, electrical and communication systems will also be integrated into the house by bringing systems up through the floors and walls, allowing the exterior to be preserved, she added.
The regulatory process had elements that are typical of all developments, Sotomayor said, including building, development and demolition permits. But the developers also worked closely with the City of Vancouver on the heritage component.
“As we developed the project design, we worked with city staff across many departments, and put forward our building for review and approval at the city’s Heritage Advisory Committee as well as city council to enact a heritage designation bylaw. In addition, a heritage revitalization agreement between us and the city was put in place, which outlines the many important details necessary to successfully incorporate this heritage home into a modern-day development,” she said.
The house was not originally classified as a heritage building, Sotomayor added.
“In fact, the building did not exist on the city heritage registry but working together with city staff through the preparation of a statement of significance, where the history and the heritage value of the building is explored in detail, it became clear that this building needed to be saved, restored and incorporated in a meaningful way,” she said.
There are other projects in Vancouver and elsewhere that have incorporated facades or other aspects of older structures into their design, but Sotomayor said Conwest’s approach is a new one.
“In our case I think we’ve broken new ground as it relates to picking up an old home, moving it and attaching it as a focal point to a new contemporary building so that it becomes a form of common space for the community to enjoy,” she said.











Recent Comments