VANCOUVER — The City of Vancouver has approved a 10-storey global headquarters project for Nature’s Path Foods.
The mass timber building with a cellular design will be built in East Vancouver on Clark Drive near the VCC-Clark SkyTrain station.
According to City of Vancouver planning documents, the building will be 10 storeys with a total floor area of 167,492-square-feet.
Nature’s Path currently has a headquarters in Richmond, employing 150 people. According to its submission to the city, the company’s number of employees will likely be more than 300 people by the time it moves the headquarters to Vancouver. In the long-term, the site has enough space to accommodate nearly 2,000 employees.
The company’s current plan is to use the first three floors of the building and lease out the remaining space to carefully selected tenants with the goal of taking over the entire building as the company grows.
Martin Nielson, the architect on the project, designed it with the company’s goal of being carbon neutral by 2020 in mind. According to planning documents, the cellular structure was a response to the mandates about open space, outdoor space, gardens, weather and rain protection as well as the opportunity to provide refuge for every occupant of the building.
The building is designed to work on three scales.
“On the neighbourhood scale, it is an iconic binding singular element, with memorable quality, and references nature,” reads the company’s submission to the city. “On the street scale, it reads as a four-storey building with the cellular pieces diminishing the scale of the building for someone passing by. On the individual scale, it works as a place you can occupy and take ownership and create a home within the cellular pieces.”
The project will also be entirely made of wood above the second floor, as the company stated it is important to support the B.C. economy as well as renewable, carbon sequestering material.
Plans suggest using a perimeter timber brace frame to free up the core and provide transparency. It will have glazed exit stairs and thermally isolated balconies that are pinned to the building but self supported.
According to the company’s documents, there will be a concrete base anchoring itself on the ground and board formed concrete on the back. The wood structure will have metal Alucabon cladding and glazing spandrel.
Nature’s Path plans to use a muted, white washed wood for the exposed interior which will be a nine layer CLT panel and the same material will be used for the balcony as part of the honeycomb.
“We hope you see Nature’s Path as a strong fit to create sustainable jobs, boost the green economy and further establish Vancouver’s global reputation as an innovative, healthy and livable city,” reads the company’s statement to the city.
The company was started in 1985 and owns three state-of-the-art zero waste manufacturing facilities in Blaine, Wash., Delta, B.C., and Sussex, Wisc. Nature’s Path also owns 5,500 acres of organic farmland in Saskatchewan and exports to 50 countries.


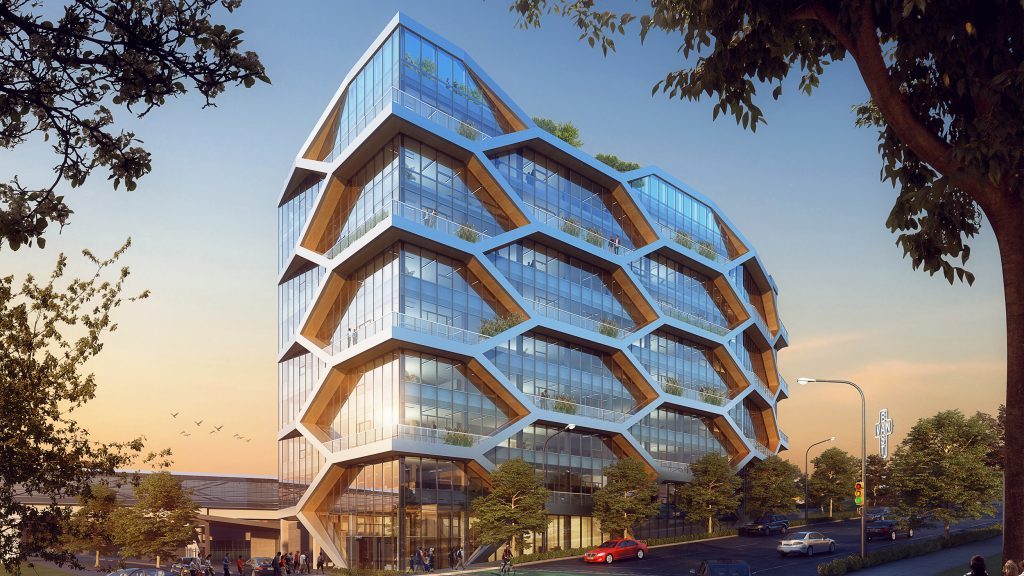


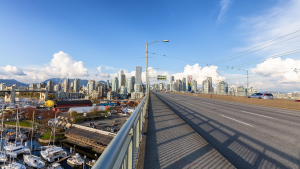
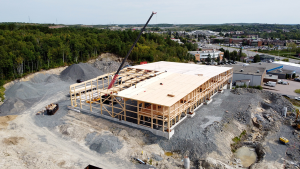
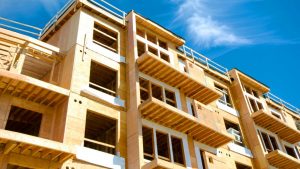

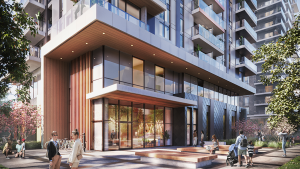

Does the carbon sequestered in the lumber offset the negative impact of the concrete to make this building carbon neutral?