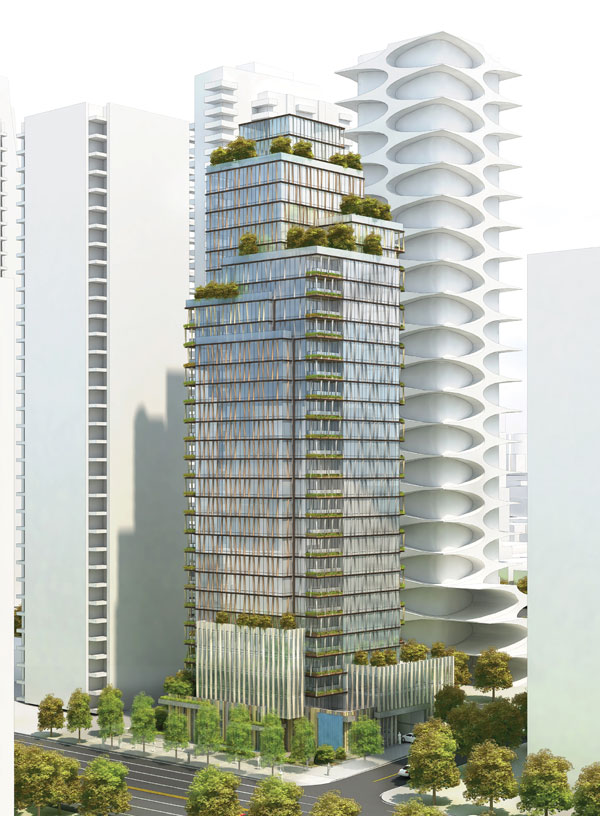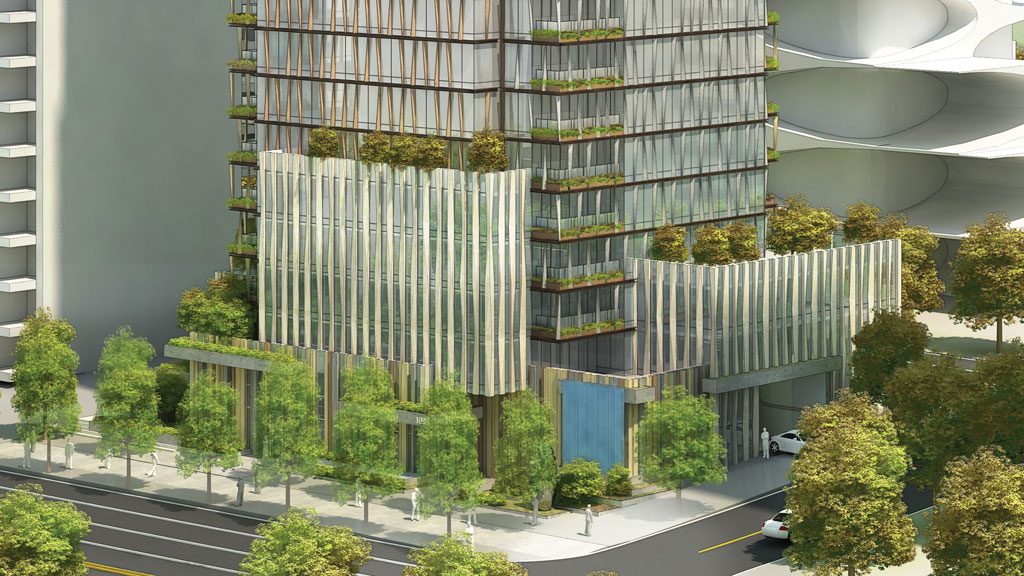A 99-metre-tall, 33-storey residential tower that will incorporate elements of the nearby mountains is being proposed at the site of a former gas station on the corner of West Georgia and Bidwell streets at the border of the West End and Coal Harbour districts in Vancouver.
Anthem Properties wants to rezone the site at 1698 West Georgia St. from multiple dwelling to comprehensive development to allow for development of the tower.
An open house was held recently for the public to view the plans and ask questions of the developer.
The proposal calls for a tower with 127 units, 213 vehicle parking spaces and 335 bike stalls.
Two design teams are working on the project – Vancouver-based Chris Dikeakos Architects, which designed the tallest residential highrises in San Diego and Los Angeles, and Kohn Pedersen Fox of New York City, whose projects include the world’s tallest towers.
The design of the building was inspired by the nearby North Shore mountains, specifically the interlocking and stepping stone, greenery and vegetation and texture of the rock, which will act as a backdrop to the skyscraper-studded and bustling downtown of Vancouver.
“The mountains of Vancouver are a vital part of the city,” the architects say in their plans. “Standing in close proximity to the city, they are to be admired, explored, and are present in the daily life of people throughout the seasons. Few other cities in the world have such a privilege.”
Stepped massing, green terraces and organic texturing have been incorporated into the design of the building to fit with the mountainous landscape.
“The bold formation of rocks creates rugged structures, feathery trees lace over the ridges and the terraces, and the facets and the cracks in the rocks create an ever-changing interplay of light and shadow,” the architects state in their eight-page design rationale to the city. “Our design is inspired by the balance between boldness and subtlety of the mountains, aiming to bring a sense of nature to the convenience of urban living.”

Two design teams are working on the project, Vancouver-based Chris Dikeakos Architects, which designed the tallest residential highrises in San Diego and Los Angeles, and Kohn Pedersen Fox of New York City, whose projects include the world’s tallest towers.
The architects note the height of the building is noticeably lower than the rest of upcoming and proposed developments in the neighbourhood and respects the descending skyline moving from downtown Vancouver to Stanley Park.
“The asymmetrical tower top ensures a gradual transition of the skyline along both West Georgia Street and Bidwell Street, and also brings diversity to the mostly uniform skyline of the neighbourhood,” the architects state.
The project, located in one of Vancouver’s most dense communities, will have a total floor area of 16,528 square metres, giving it a floor space ratio of 9.39 times the size of the lot, in line with the city’s west end community plan.
The facade design takes inspiration from the fine textures on the mountain rocks, consisting of numerous facets and cracks. Gently twisting in profile, subtly varying in colour, vertical facade fins help break up the monotony and the severity of an all-glass tower and create a facade that animates the building through different views and angles of sunlight.
The exterior details appear heavy on the podium levels and become more delicate towards the top of the tower.
Cascading greens on the upper terraces of the tower will continue down the facade in a form of balcony edge planting before spreading out to the podium terraces, then to the ground level landscaping, depicting mountain foothills.
The podium has been designed with an open landscape plaza to fit in with the streetscape. A two-storey waterfall will be the centre of attention with a strong visible presence and ambient white noise to block out the sounds of traffic, the report reads. The waterfall will also recycle stormwater runoff from the site. Organically textured podium walls will provide an appealing backdrop for the waterfalls.
Podium planters with trees and shrubs will adorn the terraces and are a major design element of the facade.
The architects note Vancouver’s mild climate and generous precipitation help lush vegetation grow in the city and great examples, such as the Law Court building, inspired the design team to actively integrate greens and lively water features into the building.
“Stepping beyond conventional planting, greens on the horizontal surfaces have been introduced into the podium design,” they stated. “The horizontally integrated wall planting will bring the design concept of the mountain to life.”
The architects also note that in order to provide much-needed privacy protection for the ground level units and to secure functional paths for pedestrians, the proposed design adopts a linear hedge landscaping strategy of neighbouring blocks, which also helps to preserve the continuity of the streetscape along Alberni Street.
The proposal calls for the developers to incorporate sustainable strategies throughout the building. Landscaping around the building will create a soft base of natural materials with a layered approach to planting and incorporating an element of water. The layers will turn into gently-climbing terraces to maintain a seamless integration of the tower base and the ground level.
The stepped architectural character of the building is designed to incorporate generously sized planters and planted edges to maintain the connection between the architecture and nature. The concept will spread throughout the mass of the building with planted edges on the facade consisting of a combination of low-growing evergreen and hanging plants to create striking green edges.



Recent Comments
comments for this post are closed