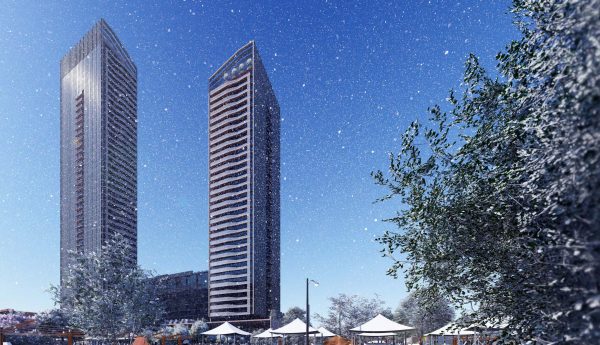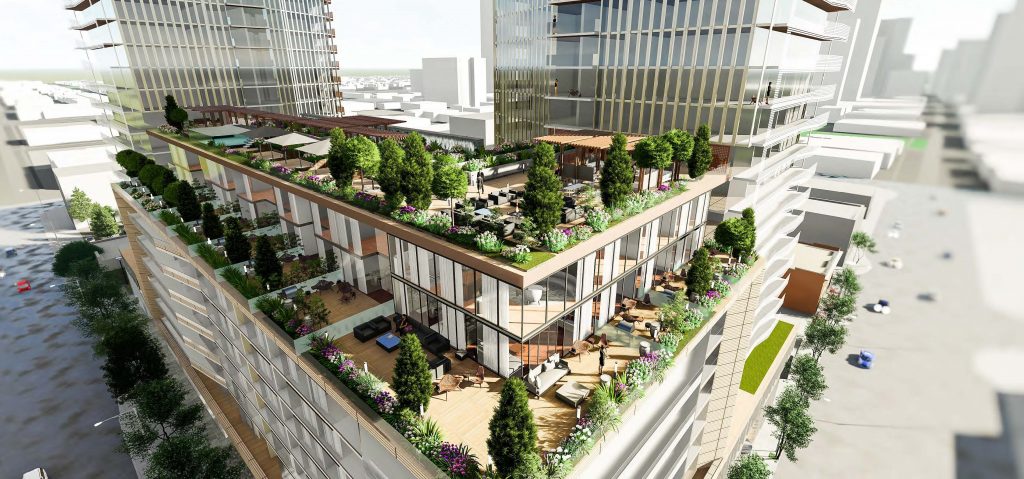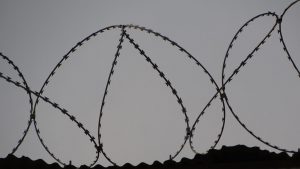An Edmonton landmark and the surrounding block is about to be transformed.
Jasper Avenue and 108 Street has been the site of both long-established local businesses and a unique to Edmonton Spanish Colonial inspired apartment complex. A proposed development will revamp the block with a mixed-use complex consisting of two residential towers and a medium-rise “link” building connecting the two structures.
Currently the El Mirador apartment complex along with a low-rise commercial building occupy the lot. The El Mirador sticks out in Edmonton’s downtown core with a Spanish Colonial design and an open-air courtyard within the building flanked by two storeys of residences. Designed by architect Ralph Henry Trouth and built in 1935, the complex sprang from an earlier house built in 1912 that is still visible via the north facade. Another building to the south called the Patricia Annex was built in 1953.
In Alberta, the province can, through the Historical Resource Act, designate a site as a Provincial Historic Resource, but the owner must initiate the preservation process.
“The El Mirador is on the city’s heritage inventory. That means it’s on the list of interest but not designated as protected,” said City of Edmonton senior planner Travis Pawlyk.
Due to the dense nature of the site, located on one side by Jasper Avenue, an alley and two side streets, construction will be somewhat physically restrained.

“For the construction phase there will be a number of permits required and the project might need additional public roadway, subject to approval. There’s a daily cost associated with that,” Pawlyk said.
“The city is focusing on keeping most of the public realm open so construction should be onsite with a construction office elevated above the hoarding.”
Pawlyk said the project is a standard mixed-use building “but the one building that connects the two towers together will cross a laneway and water, power and other servicing constraints need to be addressed.”
The current Light Rail Transit (LRT) entrance will be moved from off Jasper Avenue and moved into the podium structure bridging the buildings in order to be universally accessible. The site is located directly above the Capital/Metro Line Corona LRT Station and is within 400 metres of the future Valley Line Norquest Station and Alex Decoteau Station.
“Part of the proposal is to redo the LRT entrance, so they will have to do some digging. What’s on the street is rather substandard, but the other entrances will stay,” Pawlyk said.
The towers will be 30 storeys and 35 storeys, which does not contravene current City of Edmonton height restrictions, but part of the downtown plan will allow for taller built forms. With the removal of the downtown airport near the Northern Alberta Institute of Technology and subsequent passage of the Airport Protection Overlay in 2014, building height is mostly restricted by market forces.
“We want to go above and beyond what’s already in place but there’s also shadow considerations and wind impact,” Pawlyk said.
The expansion of residential towers in downtown Edmonton is part of the City of Edmonton’s Capital City Downtown Plan, which began in 2010 as a substantive redevelopment of Edmonton’s core to reflect an increase in development and a need to designate the core as a special area with its own set of unique land use zones.
Central to the city’s downtown plan is a series of phased improvements to Jasper Avenue, one of the city’s main thoroughfares and one of nine designated “catalyst project” in the downtown plan. Wider sidewalks, increased design standards for private development and a desire for Jasper Avenue to become a “Main Street” for adjoining neighbourhoods are all components of the plan.











Recent Comments
comments for this post are closed