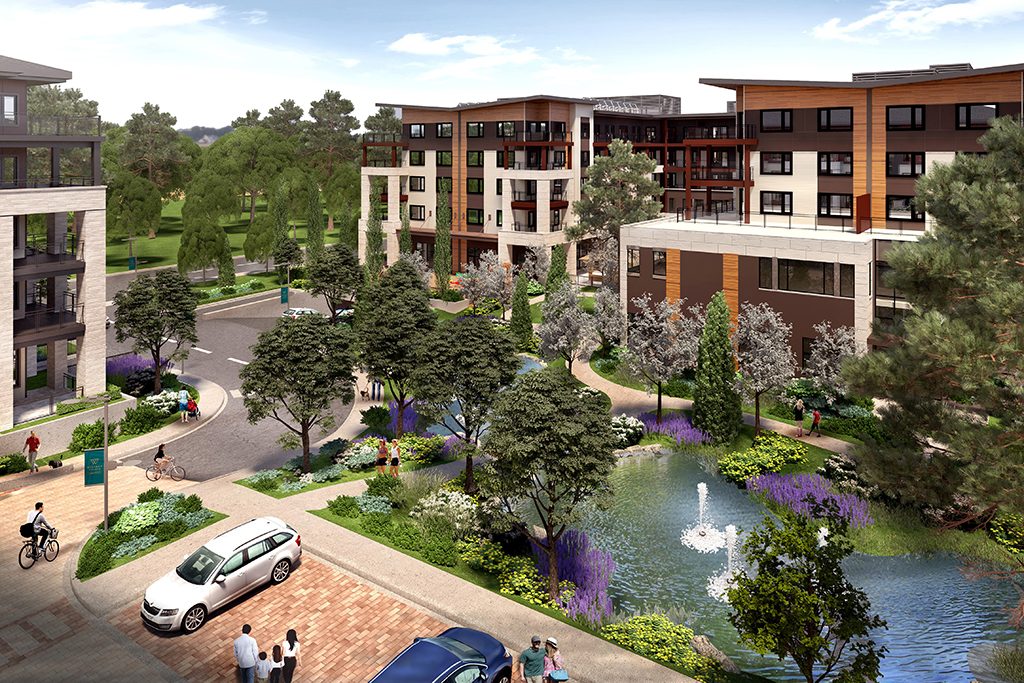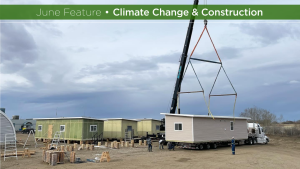In southeast Calgary, developer Jayman BUILT is attempting to revolutionize how communities are built.
The ambitious Westman Village is a massive, million square-foot mixed-use community unlike anything else in North America. Located within the greater community of Mahogany in southeast Calgary, the project aims to bring together different income levels, age groups and types of buyers and tenants to create a less isolated community.
Once complete, the project will boast 862 residences for purchase or lease in five condo market segments. This includes condos from 537 square feet up to units up to 2,600 square feet units. Plans even include a $3.1 million penthouse, a rarity for suburban Calgary.
“The social interaction you get is hard to describe,” said Wallace Chow, an executive vice president at Jayman. “Now you have people from youngest to the oldest, and because we have purpose-built rental and a multi-million- dollar penthouse you also get a cross section of different income levels.”
All residents pay fees go to an elaborate array of amenities that Chow likened to an all-inclusive resort.
The project has a coffee shop, pharmacy, dental, wine/beer boutique, spin and yoga club. Jayman is in the process of getting a dry cleaner, ice cream shop, optometrist and esthetics boutique.
Once complete, Westman will have three restaurants on the site and a massive workout gym, waterslide, woodworking shop, golf simulator, botanical garden, demo kitchen, movie theatre, and many more at the shared, 40,000 square-foot amenity centre.
“Not only are you getting a carefree lifestyle with amenities,” said Chow, “but you now you now have a true community, now you have so many of these wonderful common areas, extensions of your home.”
Visitors can stay at one of 10 suites that residents can book for friends or family like a hotel. To cope with Alberta’s frigid winters, Jayman designed 90 per cent of the housing to be connected to the amenity centre by elevated walkways or underground passages.
Jayman intends to retain ownership of some of the development to watch over its long-term success and maintain standards.
Because Jayman is not in the coffee shop, restaurant or assisted senior living industry, it had to create business units for many of the amenities. But Chow explained that the biggest challenge the project has faced is wading through the regulatory process.
“That has been the biggest challenge because this has not been done before,” Chow said. “For regulatory bodies their lifeblood is coming up with rules for things that have happened in the past. They are not forward looking. Whenever you innovate and they ask you to prove it.”
This happened when Jayman was planning to try and cultivate walkability on the site by putting the majority of cars underground.
When are really trying to encourage people to ditch the car when they come on site so they can enjoy the scenery and meet other residents,” said Chow.
But this went against city regulations, and the team at Jayman had to convince officials to challenge why the rules are written that way in the first place.
“It has been one constant convincing job,” said Chow. “We are essentially asking what is the goal that your rule is trying to achieve, and if we can demonstrate we are meeting that goal with a different methodology will you accept it?”
The project is roughly 75 per cent complete and is expected to wrap up next spring. Chow said that now that people have seen the project take shape they are wanting similar planning for their city or neighborhood. But he explained projects like this aren’t just reliant on a large site. Many other factors are at play that determine if it’s viable or not, including proximity to transit or businesses, and the planning has to be specific to the site.
“This project points to the future of what healthy, walkable and socially connected communities should look like, and in the long run, if more cities and developers take this approach, you will have happier citizens,” said Chow.











Recent Comments