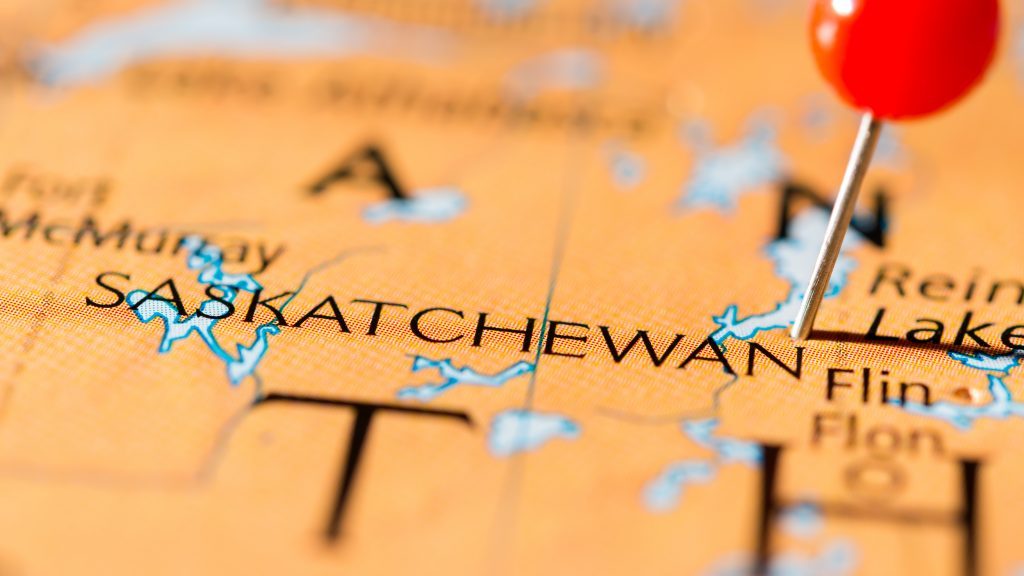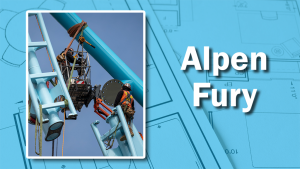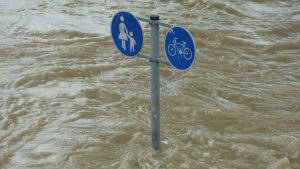Weyburn, SK. – The government of Saskatchewan and the City of Weyburn recently announced the start of construction of a new school in Weyburn, Sask. which will consolidate three different elementary schools into one facility.
Queen Elizabeth Elementary, Haig Elementary and Souris Elementary will be combined on the site of the former Weyburn Junior High School which closed in 2016. The school will be built in conjunction with the City of Weyburn’s new Recreation and Cultural Centre, though the two facilities will operate separately. The school portion of the project will cost $33.7 million.
“Our government is delighted to work with South East Cornerstone Public School Division to begin construction of this new school, which is a solid investment in the future successes of the students who will be attending it. Working with the City of Weyburn on this project has given us an opportunity to build a new facility that will benefit both the students and the entire community,” Saskatchewan environment minister and Weyburn- Big Muddy MLA Dustin Duncan said.
The joint venture facility was designed by Number Ten Architecture Group, with the school expected to have an enrolment of 650 students by its projected opening date of fall 2021.
“The South East Cornerstone Board of Education is pleased to celebrate the beginning of construction on the new Weyburn elementary school. This facility represents a strong partnership between South East Cornerstone Public School Division, the Ministry of Education and the City of Weyburn. We know our students and community will benefit as they learn and grow together in this beautiful school and recreation centre,” South East Cornerstone board chair Audrey Trombley said.
The school will have a resource and media centre, a full-size gym and project zones for students to collaborate on group activities. It will also feature a 51-space child care centre.
The recreation centre will include a fieldhouse, multi-purpose rooms, change rooms, an art gallery, indoor play structure and a walking track on the second level.











Recent Comments
comments for this post are closed