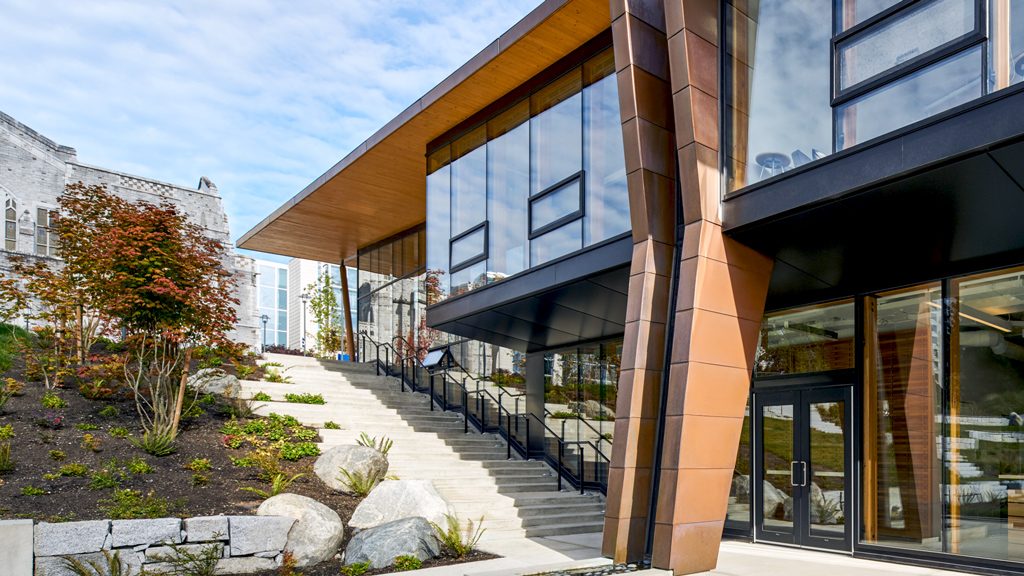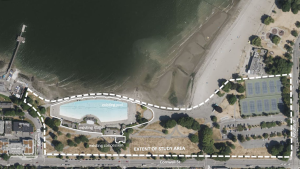Formline Architecture has won a 2019 Wood Design Award from Wood WORKS! BC in the category of Institutional Wood Design – Small.
The West Vancouver firm won for its design of the Indian Residential School History and Dialogue Centre (IRSHDC) on the main campus of the University of British Columbia (UBC).
“I’m very pleased to have won the award, and that I won in the small institutional category,” said Formline president Alfred Waugh. “It’s quite an honour.”
As part of a re-design of UBC’s Library Garden, the two-storey, 6,670-square-foot IRSHDC is below street level between the two main UBC libraries.
It is a point of access for Truth and Reconciliation Commission of Canada records of former residential school students, their families and communities.
The landscape in which the centre is located is shaped like a bowl.
The lower level of the IRSHDC is located at the bottom of the bowl.
The upper-level pavilion, thanks to extensive glazing, is more visible than the lower level.
The entire centre was designed to reflect the wide diversity of the Indigenous peoples of Canada.
“I do that largely through the siting of the building and the surrounding landscape,” said Waugh, who is one of only18 First Nations architects in Canada. “The centre is an expression of First Nations’ strong relationship with nature. Wherever you are in the building you can look out a window and see grass and trees.”
The IRSHDC has a space devoted to elders, a kitchen, boardroom and offices upstairs and exhibition and teaching space downstairs.
The purpose of the centre is to acknowledge the suffering of the Indigenous students who attended residential schools across Canada, honour the memory of the children who died in the schools, and promote dialogue that connects past struggles to today’s movements for human rights.
The centre uses a hybrid structure of spruce-pine cross-laminated timber (CLT) roof and wall panels, and a Douglas fir glulam curtain wall system to create the shell of the building.
The CLT roof panels suggest lightness, and contrasts with the dark concrete space where the residential school exhibits are located.
The pavilion above has canted circular Douglas fir glulam columns supporting the broad overhangs.
Around the perimeter of the building, glulam columns support the weight of the roof with a lightweight glazed curtain wall attached to it.
The exposed, whitewashed CLT in the interior adds to the feeling of lightness.
The exterior is composed of curtain wall glazing and charred Western red cedar.
“The charring makes the wood inert, so that it doesn’t have to be treated,” said Waugh. “It’s a symbol of the resilience of the First Nations.”
The woven Western red cedar cladding the wall along the stair is composed of strips of cedar woven around Douglas fir dowels and framed in cedar.
Waugh said he selected prefab structural timber for the centre “because it’s a First Nations building, and wood is part of our culture. At the same time, prefab timber is a modern material that contrasts with the concrete in the interior exhibition space. On top of that, it’s light, airy and elegant.”
Although UBC has a policy of green roofs on all new buildings, the roof of the centre is clad in copper.
“Copper is highly valued by the Salish people on the West Coast,” said Waugh. “It has great cultural significance.”
Copper is an organic material that, when it is exposed to the elements, changes color over time.
In addition to the 2019 Wood Design Award, Formline won an award for the IRSHDC in 2018 for excellence in design for architectural woodwork from the Architectural Woodwork Manufacturers Association; a citation from the Canadian Wood Council in the 2018 Wood Design and Building Awards; and a 2019 award for the use of copper in new construction from the Canadian Copper and Brass Development Association.
The 15th annual 2019 Wood Design Awards in British Columbia were sponsored by Wood WORKS! BC.
More than 400 architects, structural engineers, developers, project teams, industry sponsors and their guests gathered at the Vancouver Convention Centre to celebrate excellence in contemporary wood design and building. The awards recognize innovation and leadership in advancing wood use in design and building while honoring structural and architectural achievement using wood.
“Over the last 15 years of the Wood Design Awards, and through involvement in hundreds of projects, Wood WORKS! BC has been privileged to observe remarkable leaps forward in wood building and design in B.C.,” said Lynn Embury-Williams, executive director of Wood WORKS! BC. “The advances have been truly transformative.”











Recent Comments