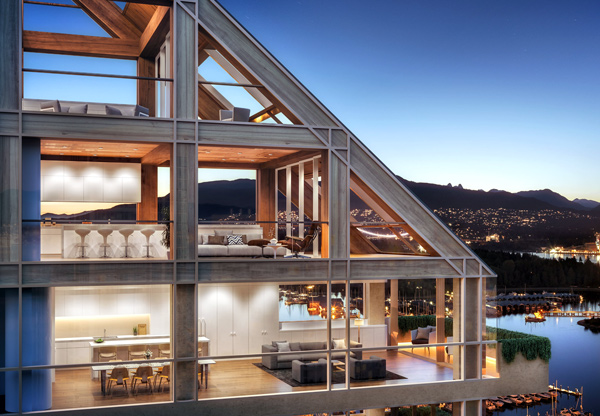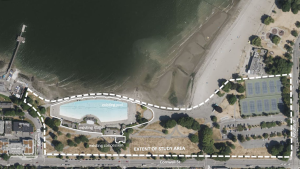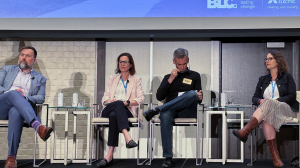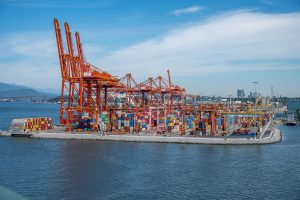Urban One Builders is reaching grade on the 5,574 –square-metre Terrace House, called North America’s tallest hybrid timber structure. Located at 1250 West Hastings in Vancouver, the structure will also be unique as it seats a wood top on a concrete podium.
The PortLiving structure, situated next to Arthur Erickson’s iconic Evergreen building, will rise up 71 metres above ground level with the top seven storeys using exposed mass timber resting on the bottom of a 12-floor concrete podium. The mass timber portion, which will consist of forms of glulam, is shaped like a triangle and will house 20 residences offering windows with views of Vancouver’s Coal Harbour waterfront.
Urban One Builders’ construction team is led by senior project manager Karla Fraser and Brent Olund, vice-president of construction. Fraser is known for leading the team that brought in the 18-storey hybrid Brock Commons structure at the University of British Columbia. Other team members include: Trotter & Morten Building Technologies, mechanical; Martex Sprinkler Installations, fire protection sprinklers; Spearhead, mass timber; Glastech Glazing, glass; Centura Building Systems, precast panels; Alpine West Systems Electrical, electrical; and Harris Rebar, reinforcing.
“It is more like a tower,” Fraser said, describing the triangular mass timber structure that joins to the concrete podium. She said she is unaware of any structure in North America that uses a similar construction method.
The project is designed by Pritzker Prize-winning Japanese architect Shigeru Ban and the project team behind the merging of the upper levels of wood with the lower levels of concrete are: Francl Architecture, a local architectural firm; Read Jones Christoffersen, structural engineering; Création Holz, timber design, Equilibrium Consulting, timber consultant; Cornelia Oberlander and Enns/Gauthier, landscape architects; Front Inc., facade consultant; and GHL Consultants, fire engineering and code consultants.
The upper levels using mass timber will contain only 20 large living units. “The homes within the upper timber levels feature vertical and horizontal wood structural beams and columns set against a minimalistic palette,” said a release from PortLiving, the real estate development company behind the development. Douglas fir, from sustainable forests in the B.C. Kootenay region, is being used in the construction of the buildings and used on the ceilings of the residences.
The design of the structure plays tribute to the late Arthur Erickson’s landmark structure next door. The multi-levelled landscaped terraces on the new structure are to blend seamlessly with those seen on Erickson’s Evergreen structure. The triangular shape of the wood tower also plays off the zig-zag terraces seen on the main side of the structure. The new terraces will be designed by landscape architect Cornelia Oberlander, who also worked on the Evergreen building.
“Shigeru Ban has tremendous respect for Arthur Erickson’s work. It was the opportunity to design a building next to one of Erickson’s masterpieces that initially drew him to his innovative project,” said Dean Maltz, managing partner of Shigeru Ban Architects America, in a press release.
The structure, when proposed to the City of Vancouver, exceeded the allowable wood storey limit set out in the local code. GHL Consultants Ltd. was able to convince the city that risks could be mitigated. “It was a long process but we were able to design a process and demonstrated the building was as safe as a steel or concrete building,” said Andrew Harmsworth, GHL consultant and code specialist.
There were two concerns: fire and seismic. Harmsworth made a presentation to the city which demonstrated through test results that under normal response times by firefighters and sprinkler systems reacting, the building would perform similar to a structure made of non-combustible materials. Fire tests showed that large mass timbers were efficient in slowing the fire spread and burn. Mass timber construction differs from the usual light timber framing seen in six-storey wood structures.
Harmsworth compares it to setting kindling on fire and trying to light a large log on fire.
While earthquake or seismic threats can be engineered into a structure, such threats also bring the possibility of fire. During an earthquake, the municipal water system is almost certain to be impaired.
“An M7 (magnitude seven) earthquake would render the Greater Vancouver Water District supply system completely dysfunctional with 1,000 water main breaks and 1,000 service breaks,” Harmsworth said in his presentation quoting from an internal City of Vancouver document.
The result, he said, was the installation of a dedicated water supply with a tank in the basement of Terrace House. The system has been designed to withstand the lateral shaking of an earthquake. “It has got a generator and its own pump,” he said and will suppress any fires that erupt. (The Brock Commons building also has its own dedicated system.)
The measures put in place were subject to a third-party independent peer review, he said.
Engineering consultant Daniel Dowek for Equilibrium said the mass timbers used in the upper portion of the building are mainly glulam beams and a panelized system of glulam which will be used for the flooring. “One of the (glulam) timbers is four storeys, 14 meters approximately,” he said.
A concrete topping will be placed on the floors. Using the panels will also allow for the creation of a ceiling space below into which the electrical and mechanical elements can be placed. The panels are expected to aid acoustics in the structure.
“We are hoping it (Terrace House) will set a precedent for more building like this,” he said.











Fantastic and Congratulations on the innovative and optically pleasing design with “Smart” application. Each structure and City cell/neighbourhood should be self-sustaining in its development and infrastructure.