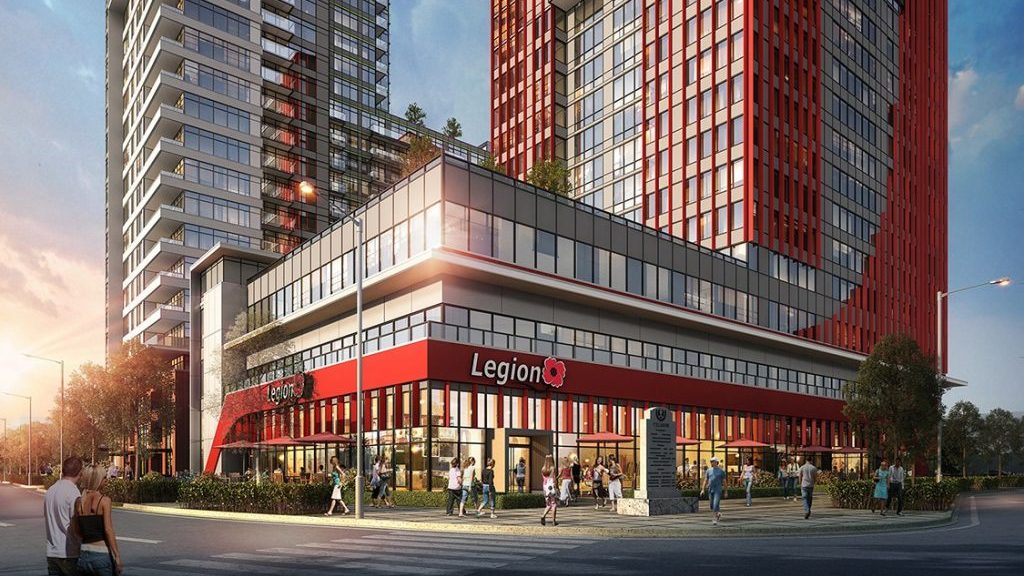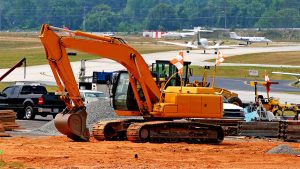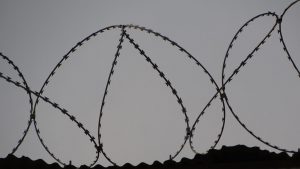Heavy equipment is now on site and preparatory work has begun for a massive, $312-million Legion Veterans Village complex in the middle of Surrey, B.C.
An excavator operator has started digging the foundation for footings that will support an expansive podium and two lofty towers.
The project is unique in that it will feature a new, 10,500-square-foot Royal Canadian Legion branch along with commercial space, loads of market housing, 48 affordable housing units for veterans and their families, and mental health, PTSD and rehabilitative services for veterans and first responders.
It will be a landmark in Surrey. Architectural renderings show a three-storey podium with the towers — one 21 storeys in height, the other 26 storeys — rising from opposite sides with unobstructed views of the area.
The complex will also add a splash of colour to the middle of the city. The design was inspired by the Canadian National Vimy Ridge Memorial in France that is dedicated to the memory of Canadian soldiers who served in the First World War and, as a result, will feature a lot of red symbolizing the colour of poppies.
We will also have a monument-type of reference to the Vimy Ridge in the finishing of the building
— Rowena Rizzotti
Lark Group
In keeping with that theme, there will be a thick horizontal band of red trim around the top of the podium and the same colour on numerous vertical panels resembling stripes that run the length of the two towers.
“The design and choice of the red cladding to represent the poppy colours and the Legion colours and the internal finishing are very mindful and representative of this being such a landmark building and the first of its kind,” explained Rowena Rizzotti, vice-president of health care and innovation for developer Lark Group, which is partnering with the Royal Canadian Legion BC/Yukon Command on the ambitious project.
“Our hope is that this type of mixed-use will be considered for redevelopment and contribute social infrastructure back into the communities where the Legion has a presence. It’s a real opportunity to contribute.”
The project, designed by Wensley Architecture Ltd., is being built in two phases. The smaller tower will be built first followed by the second. Whalley Legion Branch 229 will be moved into the space upon completion.
Renderings of the project show just how strikingly similar it is to the overseas memorial in northern France.
“We will also have a monument-type of reference to the Vimy Ridge in the finishing of the building as well,” explained Rizzotti.
A ground-breaking ceremony was held at the project site in May to kick off construction. Hoarding has now been erected to seal off the site from the public.
“We are now going through the site preparation process and they’re completely on schedule,” said Rizzotti. “They’ll be going in the ground and coming out in the next month or so.”
A general contractor has not yet been named. Subtrades will be brought on board after that happens. The project is expected to be completed in spring 2022.
Whalley Legion Branch moved out of its home in April and relocated to a temporary facility. The branch will move into the new structure upon completion.
The project was first proposed in 2015 and went through two separate downsizing revisions in 2016 and 2017, as they were deemed too expensive to build and maintain. Another design in 2018 restored the spirit of the original memorial-inspired theme and added a market housing component.
The application for the project was expedited through the city’s NEXUS program which resulted in it being accelerated because it aligned with council priorities and city plans and provided economic benefit.
All in, the project will have a total of 473 market housing units in addition to the 48 affordable housing units for veterans and their families.
The smaller tower will have the affordable housing units and will be built first, followed by the taller one.
The complex will feature Canada’s first Centre of Excellence for veterans and first responders that will focus on PTSD and mental health issues and help for them, as well as an Innovation Centre for Rehabilitation which will focus on such things as research, delivery of healthcare programs and trauma counselling.
Rizzotti said the project is important to the area for a number of reasons, one being that it brings the benefits of affordable housing which is vital, the other being it is innovative and will raise the issue of providing better supports and service to those who are suffering with different mental health and PTSD issues. He added that the team of designers were certainly challenged when planning the project, as there were rules that restricted the height of the towers. They also wanted to ensure they’d be building a complex that would revitalize the area and spur even more development.
It helped, said Rizzotti, when the city got behind the project and the fact it was granted approval via the NEXUS program as more doors were opened and many of the processes were expedited.











Recent Comments